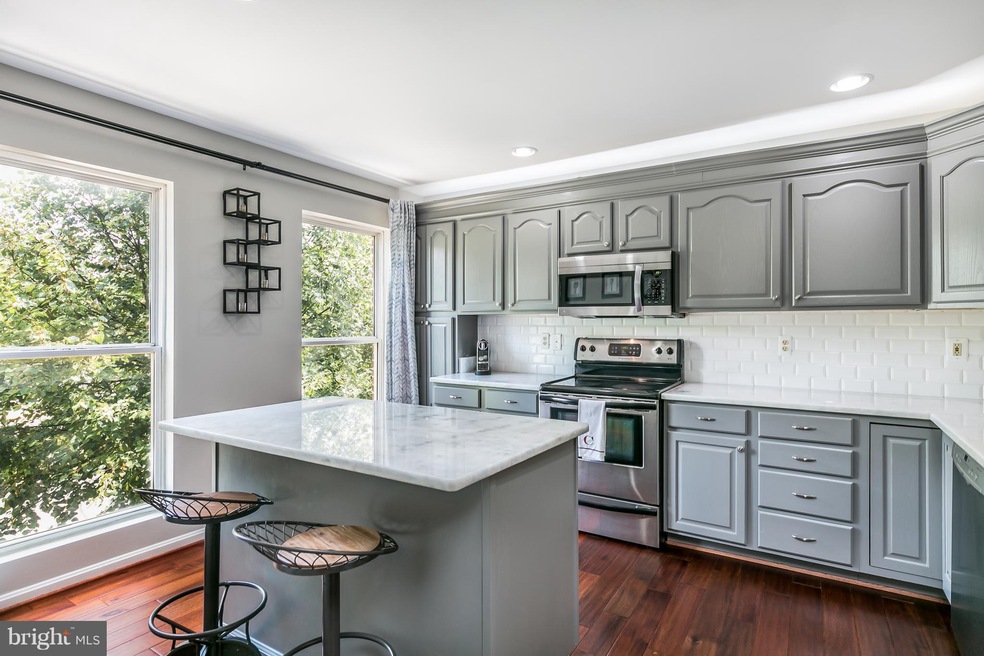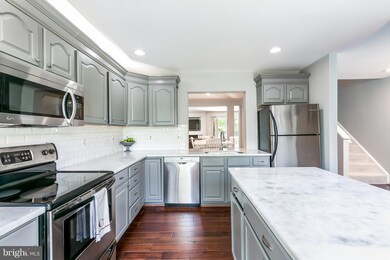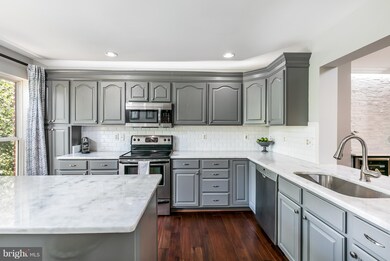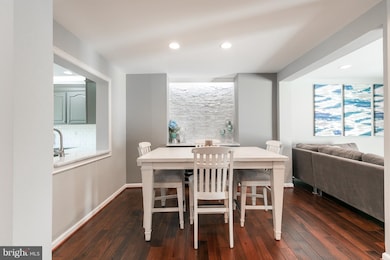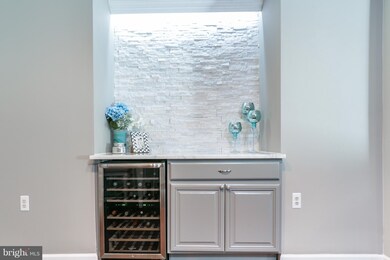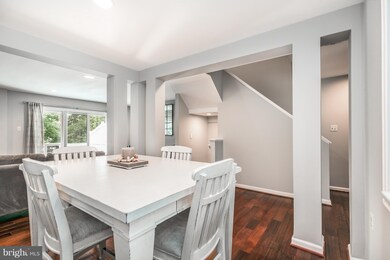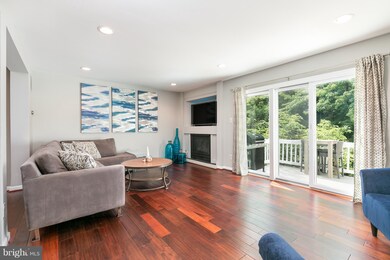
12087 Edgemere Cir Reston, VA 20190
Reston Town Center NeighborhoodHighlights
- Colonial Architecture
- Wood Flooring
- Upgraded Countertops
- Langston Hughes Middle School Rated A-
- 1 Fireplace
- 1 Car Attached Garage
About This Home
As of July 2021Less than .5 miles to RTC, this home has been almost fully renovated starting in 2016 including new hardwoods, granite, backsplash, an added island, wine bar, master bath, rear patio and much more! Walk-in closet in Master w/custom Elfa Storage. Smart home w/Nest Thermostat, Smart Lock, Hue Light strip. Rear deck & Patio offer fantastic outdoor space for entertaining. Garage w/ built in storage
Townhouse Details
Home Type
- Townhome
Est. Annual Taxes
- $5,846
Year Built
- Built in 1994
Lot Details
- 1,672 Sq Ft Lot
- Two or More Common Walls
HOA Fees
- $122 Monthly HOA Fees
Parking
- 1 Car Attached Garage
- Garage Door Opener
Home Design
- Colonial Architecture
- Brick Exterior Construction
Interior Spaces
- Property has 3 Levels
- 1 Fireplace
- Window Treatments
- Dining Area
- Wood Flooring
Kitchen
- Electric Oven or Range
- <<microwave>>
- Extra Refrigerator or Freezer
- Ice Maker
- Dishwasher
- Kitchen Island
- Upgraded Countertops
- Disposal
Bedrooms and Bathrooms
- 3 Bedrooms
- En-Suite Bathroom
- 2.5 Bathrooms
Laundry
- Front Loading Dryer
- Washer
Schools
- Lake Anne Elementary School
- South Lakes High School
Utilities
- Forced Air Heating and Cooling System
- Natural Gas Water Heater
Community Details
- Reston Subdivision
Listing and Financial Details
- Tax Lot 74
- Assessor Parcel Number 17-1-20-4B-74
Ownership History
Purchase Details
Home Financials for this Owner
Home Financials are based on the most recent Mortgage that was taken out on this home.Purchase Details
Home Financials for this Owner
Home Financials are based on the most recent Mortgage that was taken out on this home.Purchase Details
Home Financials for this Owner
Home Financials are based on the most recent Mortgage that was taken out on this home.Purchase Details
Home Financials for this Owner
Home Financials are based on the most recent Mortgage that was taken out on this home.Purchase Details
Home Financials for this Owner
Home Financials are based on the most recent Mortgage that was taken out on this home.Purchase Details
Home Financials for this Owner
Home Financials are based on the most recent Mortgage that was taken out on this home.Purchase Details
Home Financials for this Owner
Home Financials are based on the most recent Mortgage that was taken out on this home.Similar Homes in Reston, VA
Home Values in the Area
Average Home Value in this Area
Purchase History
| Date | Type | Sale Price | Title Company |
|---|---|---|---|
| Deed | $690,000 | Universal Title | |
| Deed | $565,000 | Old Republic National Title | |
| Warranty Deed | $476,000 | Double Eagle Title | |
| Warranty Deed | $460,000 | -- | |
| Deed | $400,000 | -- | |
| Deed | $275,500 | -- | |
| Deed | $195,700 | -- | |
| Deed | $60,292 | -- |
Mortgage History
| Date | Status | Loan Amount | Loan Type |
|---|---|---|---|
| Open | $548,250 | New Conventional | |
| Previous Owner | $487,500 | New Conventional | |
| Previous Owner | $508,500 | New Conventional | |
| Previous Owner | $380,800 | New Conventional | |
| Previous Owner | $250,000 | Adjustable Rate Mortgage/ARM | |
| Previous Owner | $414,000 | New Conventional | |
| Previous Owner | $50,000 | Credit Line Revolving | |
| Previous Owner | $150,000 | New Conventional | |
| Previous Owner | $220,400 | No Value Available | |
| Previous Owner | $185,150 | No Value Available |
Property History
| Date | Event | Price | Change | Sq Ft Price |
|---|---|---|---|---|
| 07/12/2021 07/12/21 | Sold | $690,000 | +3.0% | $413 / Sq Ft |
| 05/24/2021 05/24/21 | Pending | -- | -- | -- |
| 05/20/2021 05/20/21 | For Sale | $670,000 | +18.6% | $401 / Sq Ft |
| 10/10/2017 10/10/17 | Sold | $565,000 | +2.7% | $386 / Sq Ft |
| 08/27/2017 08/27/17 | Pending | -- | -- | -- |
| 08/24/2017 08/24/17 | Price Changed | $550,000 | -2.7% | $376 / Sq Ft |
| 08/10/2017 08/10/17 | For Sale | $565,000 | +18.7% | $386 / Sq Ft |
| 01/07/2016 01/07/16 | Sold | $476,000 | -1.7% | $285 / Sq Ft |
| 11/22/2015 11/22/15 | Pending | -- | -- | -- |
| 11/21/2015 11/21/15 | For Sale | $484,000 | 0.0% | $289 / Sq Ft |
| 11/14/2015 11/14/15 | Pending | -- | -- | -- |
| 10/20/2015 10/20/15 | Price Changed | $484,000 | -3.0% | $289 / Sq Ft |
| 08/16/2015 08/16/15 | Price Changed | $499,000 | -2.2% | $298 / Sq Ft |
| 08/10/2015 08/10/15 | Price Changed | $510,000 | -2.9% | $305 / Sq Ft |
| 06/16/2015 06/16/15 | Price Changed | $525,000 | -1.9% | $314 / Sq Ft |
| 05/14/2015 05/14/15 | Price Changed | $535,000 | -2.6% | $320 / Sq Ft |
| 04/10/2015 04/10/15 | Price Changed | $549,000 | -1.8% | $328 / Sq Ft |
| 04/03/2015 04/03/15 | For Sale | $559,000 | -- | $334 / Sq Ft |
Tax History Compared to Growth
Tax History
| Year | Tax Paid | Tax Assessment Tax Assessment Total Assessment is a certain percentage of the fair market value that is determined by local assessors to be the total taxable value of land and additions on the property. | Land | Improvement |
|---|---|---|---|---|
| 2024 | $8,213 | $669,600 | $190,000 | $479,600 |
| 2023 | $7,565 | $632,270 | $170,000 | $462,270 |
| 2022 | $7,660 | $632,270 | $170,000 | $462,270 |
| 2021 | $7,063 | $568,870 | $155,000 | $413,870 |
| 2020 | $7,333 | $585,900 | $155,000 | $430,900 |
| 2019 | $7,012 | $560,280 | $155,000 | $405,280 |
| 2018 | $5,920 | $514,780 | $155,000 | $359,780 |
| 2017 | $5,858 | $484,940 | $145,000 | $339,940 |
| 2016 | $5,846 | $484,940 | $145,000 | $339,940 |
| 2015 | $5,640 | $484,940 | $145,000 | $339,940 |
| 2014 | $5,334 | $459,590 | $135,000 | $324,590 |
Agents Affiliated with this Home
-
Kevin Canto

Seller's Agent in 2021
Kevin Canto
Keller Williams Realty
(703) 338-9416
3 in this area
111 Total Sales
-
A
Buyer's Agent in 2021
Angela Kaiser
Redfin Corporation
-
Hovick Suleymanian

Buyer's Agent in 2017
Hovick Suleymanian
Samson Properties
(202) 847-5573
128 Total Sales
-
Jennifer Toothman

Seller's Agent in 2016
Jennifer Toothman
Long & Foster
(703) 216-4981
58 Total Sales
-
AJ & Jen Team Garlichs

Seller Co-Listing Agent in 2016
AJ & Jen Team Garlichs
Long & Foster
(703) 338-6748
41 Total Sales
Map
Source: Bright MLS
MLS Number: 1000185765
APN: 0171-204B0074
- 1720 Lake Shore Crest Dr Unit 34
- 1720 Lake Shore Crest Dr Unit 35
- 1716 Lake Shore Crest Dr Unit 16
- 1711 Blue Flint Ct
- 1712 Lake Shore Crest Dr Unit 14
- 1705 Lake Shore Crest Dr Unit 25
- 1701 Lake Shore Crest Dr Unit 11
- 12009 Taliesin Place Unit 36
- 12005 Taliesin Place Unit 35
- 12013 Taliesin Place Unit 33
- 12001 Taliesin Place Unit 13
- 12025 New Dominion Pkwy Unit 305
- 12025 New Dominion Pkwy Unit 509
- 1830 Fountain Dr Unit 1305
- 1830 Fountain Dr Unit 1106
- 1830 Fountain Dr Unit 1107
- 12129 Chancery Station Cir
- 11990 Market St Unit 603
- 11990 Market St Unit 907
- 11990 Market St Unit 101
