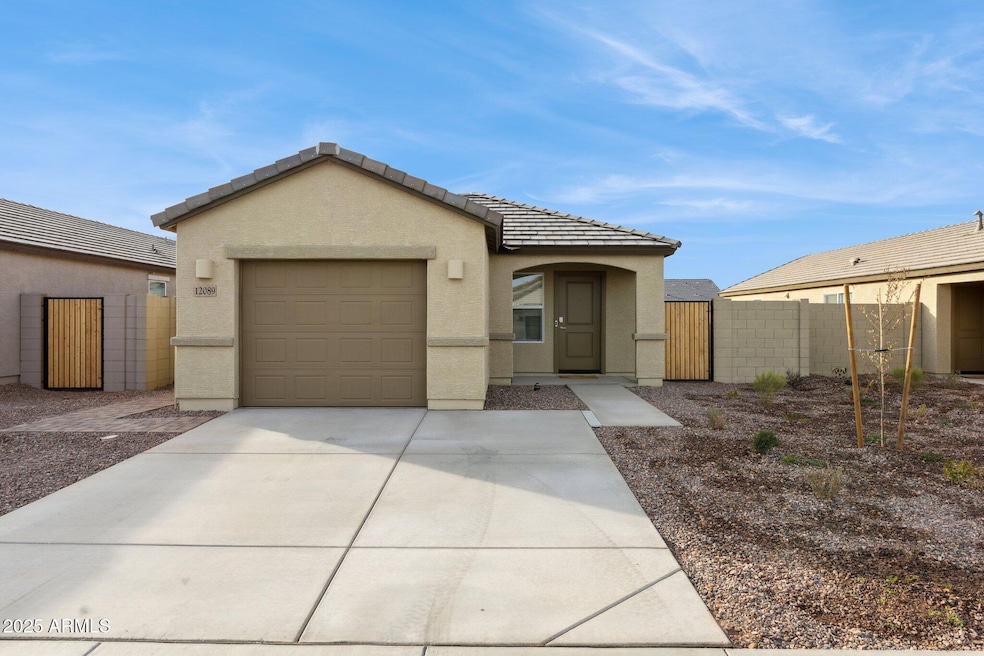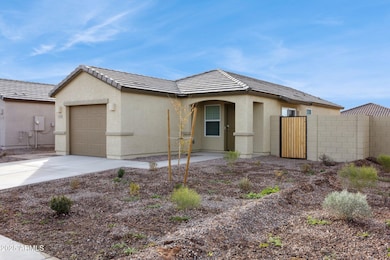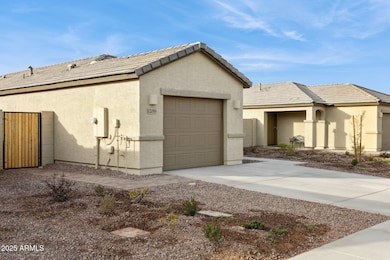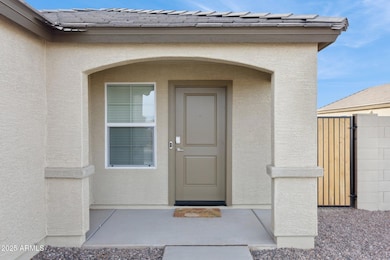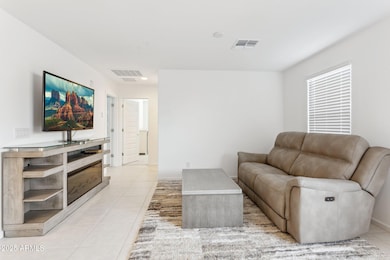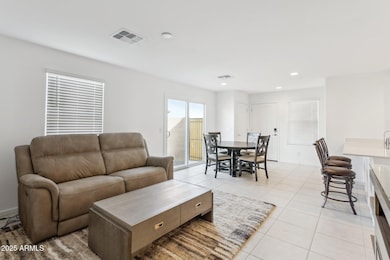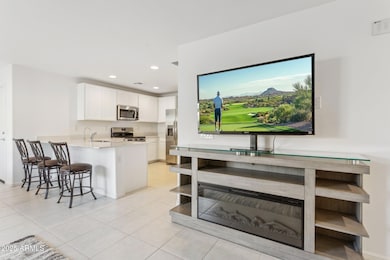
12089 E Sunflower Ln Florence, AZ 85132
Superstition Vistas NeighborhoodHighlights
- Heated Pool
- Double Pane Windows
- Community Playground
- Spanish Architecture
- Dual Vanity Sinks in Primary Bathroom
- Tile Flooring
About This Home
As of June 2025Brand new home in a brand new development, rich with community offerings including a heated pool, community center, playground, picnic areas and more! This private home offers a spacious backyard, perfect for hosting gatherings of all types. Don't miss out and schedule your private showing today!
Last Agent to Sell the Property
West USA Realty License #SA695111000 Listed on: 02/07/2025
Home Details
Home Type
- Single Family
Est. Annual Taxes
- $51
Year Built
- Built in 2024
Lot Details
- 5,376 Sq Ft Lot
- Desert faces the front of the property
- Front Yard Sprinklers
HOA Fees
- $89 Monthly HOA Fees
Parking
- 2 Open Parking Spaces
- 1 Car Garage
Home Design
- Spanish Architecture
- Wood Frame Construction
- Concrete Roof
- Low Volatile Organic Compounds (VOC) Products or Finishes
- Stucco
Interior Spaces
- 969 Sq Ft Home
- 1-Story Property
- Double Pane Windows
- ENERGY STAR Qualified Windows with Low Emissivity
- Vinyl Clad Windows
- ENERGY STAR Qualified Appliances
- Washer and Dryer Hookup
Flooring
- Carpet
- Tile
Bedrooms and Bathrooms
- 2 Bedrooms
- Primary Bathroom is a Full Bathroom
- 2 Bathrooms
- Dual Vanity Sinks in Primary Bathroom
- Low Flow Plumbing Fixtures
Eco-Friendly Details
- ENERGY STAR Qualified Equipment
- No or Low VOC Paint or Finish
Pool
- Heated Pool
Schools
- Magma Ranch K8 Elementary And Middle School
- Poston Butte High School
Utilities
- Central Air
- Heating Available
Listing and Financial Details
- Tax Lot 132
- Assessor Parcel Number 210-82-132
Community Details
Overview
- Association fees include ground maintenance
- Associate Asset Mana Association, Phone Number (602) 906-4934
- Magma Ranch Ii Unit 1 Subdivision
Recreation
- Community Playground
- Heated Community Pool
Ownership History
Purchase Details
Home Financials for this Owner
Home Financials are based on the most recent Mortgage that was taken out on this home.Purchase Details
Home Financials for this Owner
Home Financials are based on the most recent Mortgage that was taken out on this home.Similar Homes in Florence, AZ
Home Values in the Area
Average Home Value in this Area
Purchase History
| Date | Type | Sale Price | Title Company |
|---|---|---|---|
| Warranty Deed | $250,000 | Navi Title Agency | |
| Special Warranty Deed | $263,690 | Lennar Title | |
| Special Warranty Deed | $263,690 | Lennar Title |
Mortgage History
| Date | Status | Loan Amount | Loan Type |
|---|---|---|---|
| Open | $242,500 | New Conventional |
Property History
| Date | Event | Price | Change | Sq Ft Price |
|---|---|---|---|---|
| 06/12/2025 06/12/25 | Sold | $250,000 | -2.0% | $258 / Sq Ft |
| 05/15/2025 05/15/25 | Pending | -- | -- | -- |
| 05/03/2025 05/03/25 | Price Changed | $255,000 | -3.8% | $263 / Sq Ft |
| 03/12/2025 03/12/25 | Price Changed | $265,000 | -3.6% | $273 / Sq Ft |
| 02/07/2025 02/07/25 | For Sale | $275,000 | +4.3% | $284 / Sq Ft |
| 11/13/2024 11/13/24 | Sold | $263,690 | -3.7% | $272 / Sq Ft |
| 08/31/2024 08/31/24 | Pending | -- | -- | -- |
| 08/02/2024 08/02/24 | For Sale | $273,690 | -- | $282 / Sq Ft |
Tax History Compared to Growth
Tax History
| Year | Tax Paid | Tax Assessment Tax Assessment Total Assessment is a certain percentage of the fair market value that is determined by local assessors to be the total taxable value of land and additions on the property. | Land | Improvement |
|---|---|---|---|---|
| 2025 | $51 | -- | -- | -- |
| 2024 | $55 | -- | -- | -- |
| 2023 | $53 | $450 | $450 | $0 |
| 2022 | $55 | $450 | $450 | $0 |
| 2021 | $62 | $480 | $0 | $0 |
| 2020 | $60 | $480 | $0 | $0 |
| 2019 | $62 | $480 | $0 | $0 |
| 2018 | $63 | $480 | $0 | $0 |
| 2017 | $58 | $480 | $0 | $0 |
| 2016 | $57 | $480 | $480 | $0 |
| 2014 | -- | $400 | $400 | $0 |
Agents Affiliated with this Home
-
Anthony Marangon
A
Seller's Agent in 2025
Anthony Marangon
West USA Realty
(480) 948-5554
1 in this area
169 Total Sales
-
Josh Meacham

Seller Co-Listing Agent in 2025
Josh Meacham
West USA Realty
(928) 940-0177
1 in this area
457 Total Sales
-
James Smetzer
J
Buyer's Agent in 2025
James Smetzer
LPT Realty, LLC
(602) 635-1953
5 in this area
20 Total Sales
-
Sarah Ruiz
S
Buyer Co-Listing Agent in 2025
Sarah Ruiz
LPT Realty, LLC
(480) 695-6002
9 in this area
637 Total Sales
-
C
Seller's Agent in 2024
Catherine Renshaw
Lennar Sales Corp
Map
Source: Arizona Regional Multiple Listing Service (ARMLS)
MLS Number: 6817141
APN: 210-82-132
- 12039 E Primrose Ln
- 12013 E Primrose Ln
- 29902 N Acacia Dr
- 12340 E Agave Ln
- 12262 E Agave Ln
- 12443 E Bahia Ct
- 29881 N Yucca Dr
- 12426 E Wallflower Ln
- 12495 E Bahia Ct
- 12507 E Bahia Ct
- 12129 E Primrose Ln
- 12483 E Verbina Ln
- 12452 E Verbina Ln
- 12438 E Verbina Ln
- 12469 E Verbina Ln
- 11982 E Primrose Ln
- 12142 E Sunflower Ln
- 11998 E Primrose Ln
- 12498 E Wallflower Ln
- 12204 E Verbina Ln
