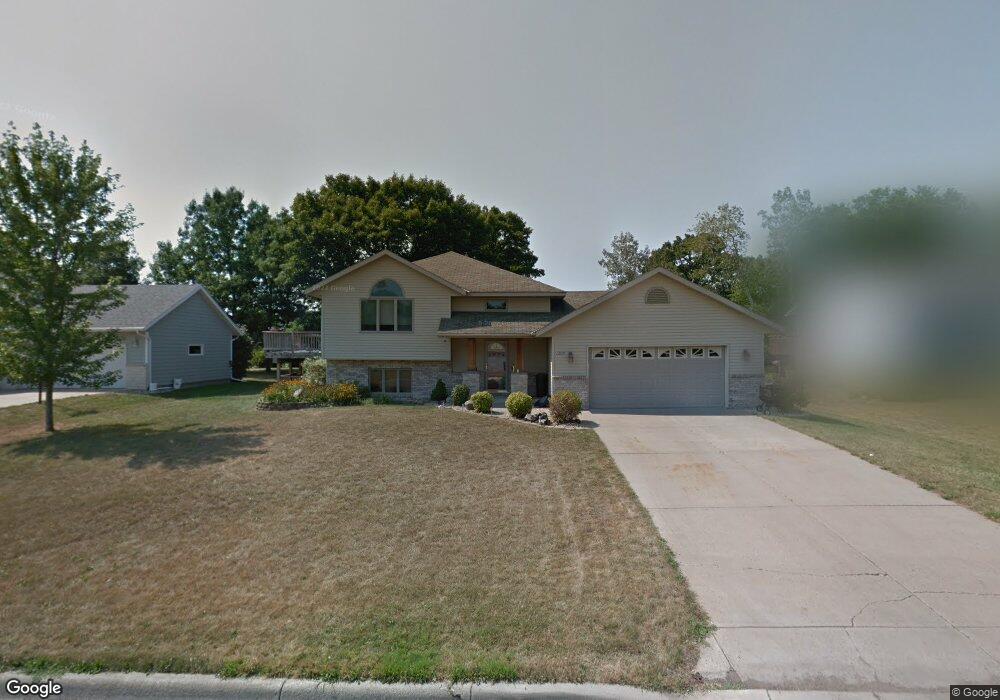1209 10th Ave N Sauk Rapids, MN 56379
Estimated Value: $320,269 - $347,000
2
Beds
1
Bath
1,342
Sq Ft
$248/Sq Ft
Est. Value
About This Home
This home is located at 1209 10th Ave N, Sauk Rapids, MN 56379 and is currently estimated at $333,317, approximately $248 per square foot. 1209 10th Ave N is a home located in Benton County with nearby schools including Pleasant View Elementary School, Sauk Rapids-Rice Middle School, and Sauk Rapids-Rice Senior High School.
Ownership History
Date
Name
Owned For
Owner Type
Purchase Details
Closed on
Jun 15, 2021
Sold by
Bjorklund Bjorn James
Bought by
Kalis David P
Current Estimated Value
Home Financials for this Owner
Home Financials are based on the most recent Mortgage that was taken out on this home.
Original Mortgage
$247,350
Outstanding Balance
$223,945
Interest Rate
2.9%
Mortgage Type
New Conventional
Estimated Equity
$109,372
Purchase Details
Closed on
May 6, 2016
Sold by
Secretary Of Housing & Urban Development
Bought by
Bjorklund Bjorn James
Purchase Details
Closed on
Nov 17, 2015
Sold by
Wells Fargo Bank National Association
Bought by
Secretary Of Housing & Urban Development
Purchase Details
Closed on
Dec 11, 2008
Sold by
Pothen Lisa M
Bought by
Klatt Dianah L and Hill Kenneth O
Home Financials for this Owner
Home Financials are based on the most recent Mortgage that was taken out on this home.
Original Mortgage
$148,758
Interest Rate
6%
Mortgage Type
FHA
Create a Home Valuation Report for This Property
The Home Valuation Report is an in-depth analysis detailing your home's value as well as a comparison with similar homes in the area
Home Values in the Area
Average Home Value in this Area
Purchase History
| Date | Buyer | Sale Price | Title Company |
|---|---|---|---|
| Kalis David P | $255,000 | Heartland Title Llc | |
| Bjorklund Bjorn James | $300,000 | None Available | |
| Secretary Of Housing & Urban Development | $300,000 | None Available | |
| Klatt Dianah L | $172,000 | -- | |
| Kalis David David | $255,000 | -- |
Source: Public Records
Mortgage History
| Date | Status | Borrower | Loan Amount |
|---|---|---|---|
| Open | Kalis David P | $247,350 | |
| Previous Owner | Klatt Dianah L | $148,758 | |
| Closed | Kalis David David | $247,350 |
Source: Public Records
Tax History Compared to Growth
Tax History
| Year | Tax Paid | Tax Assessment Tax Assessment Total Assessment is a certain percentage of the fair market value that is determined by local assessors to be the total taxable value of land and additions on the property. | Land | Improvement |
|---|---|---|---|---|
| 2025 | $3,696 | $319,500 | $32,900 | $286,600 |
| 2024 | $3,620 | $303,300 | $32,900 | $270,400 |
| 2023 | $3,458 | $305,300 | $32,900 | $272,400 |
| 2022 | $3,226 | $268,800 | $29,900 | $238,900 |
| 2021 | $2,940 | $231,400 | $29,900 | $201,500 |
| 2020 | $2,918 | $214,200 | $28,800 | $185,400 |
| 2018 | $2,570 | $169,200 | $25,728 | $143,472 |
| 2017 | $2,570 | $155,900 | $25,338 | $130,562 |
| 2016 | $2,480 | $173,300 | $28,800 | $144,500 |
| 2015 | $2,512 | $138,600 | $24,747 | $113,853 |
| 2014 | -- | $135,900 | $24,647 | $111,253 |
| 2013 | -- | $137,600 | $24,706 | $112,894 |
Source: Public Records
Map
Nearby Homes
- 1201 10th Ave N
- 1107 10th Ave N
- 1101 10th Ave N
- 1007 Arbor Way
- 1214 7th Ave N
- 715 10 1/2 St N
- 1809 Eastern Star Loop
- 216 8th Ave N
- 314 Pleasant Ridge Dr
- 615 3rd Ave N
- 224 10th St N
- XXXX Golden Spike Rd NE
- 613 1st St S
- 880 Golden Spike Rd NE
- 18th 18th
- 805 River Ave N
- 970 Golden Spike Rd NE
- 112 Summit Ave S
- 2886 29th St NE
- 2892 29th St NE
- 1215 10th Ave N
- 1205 10th Ave N
- 1210 9th Ave N
- 1210 1210 9th-Avenue-n
- 1206 9th Ave N
- 1208 10th Ave N
- 1214 9th Ave N
- 1206 1206 N 9th
- 1000 13th St N
- 1204 10th Ave N
- 1202 9th Ave N
- 1200 10th Ave N
- 1200 9th Ave N
- 909 13th St N
- 1300 9th Ave N
- 1300 1300 9th-Avenue-n
- 913 13th St N
- 1006 13th St N
- 1001 13th St N
- 1211 9th Ave N
