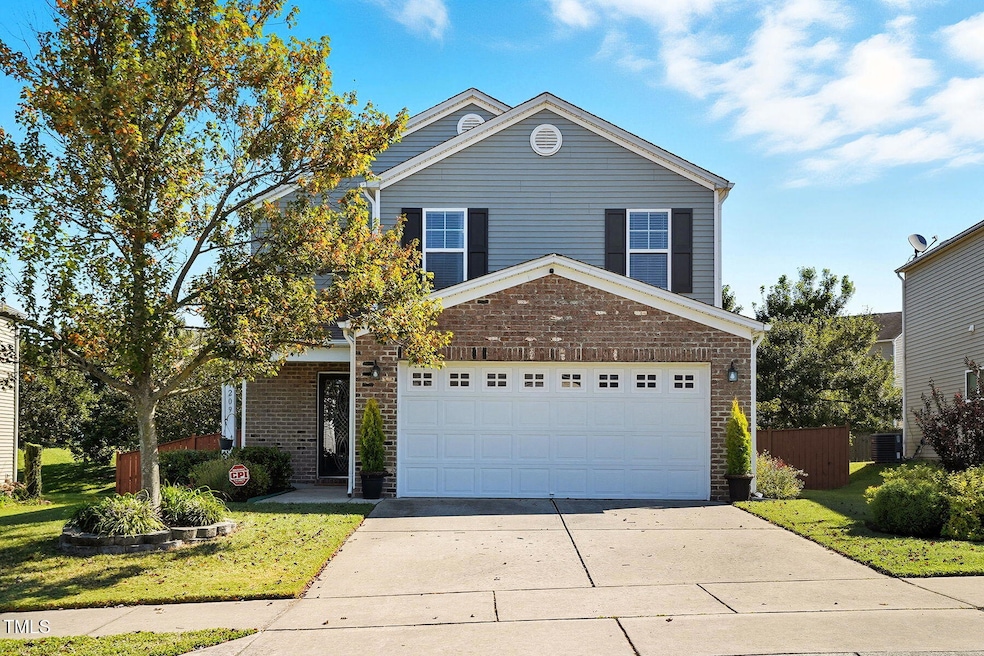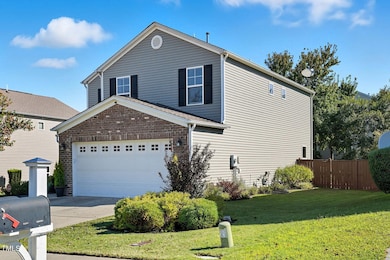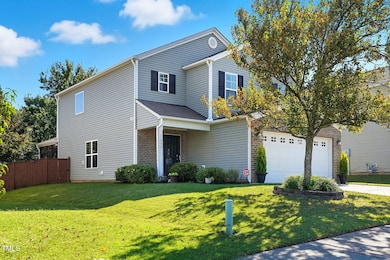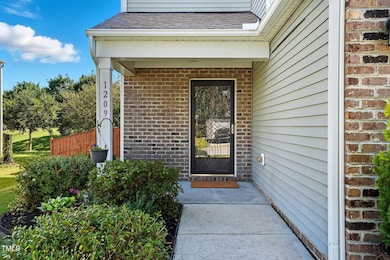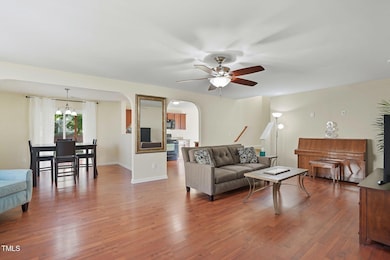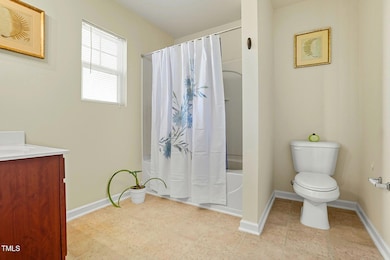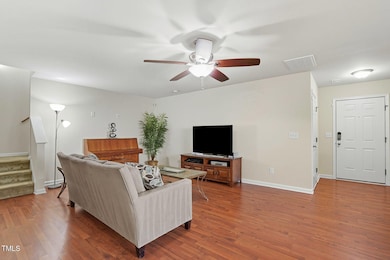1209 Agile Dr Knightdale, NC 27545
Estimated payment $2,250/month
Highlights
- Transitional Architecture
- Breakfast Room
- Laundry Room
- Loft
- 2 Car Attached Garage
- Entrance Foyer
About This Home
Welcome to this inviting 3-bedroom, 2.5-bath home in the heart of Knightdale. Inside, you'll find an open family room filled with natural light, a versatile loft area, and a cozy sitting nook that provides extra space for work or relaxation. The kitchen flows easily into the main living areas, creating the perfect layout for both everyday living and entertaining.
Upstairs, the bedrooms are well-sized, with the primary suite offering a lot of space, comfort and convenience. The loft area provides additional flexibility as a media room, play space, or home office. Step outside to enjoy a screen porch overlooking the fenced yard, ideal for outdoor living year-round. Conveniently located near shopping, dining, and easy access to major highways, this home blends space, style, and location.
Home Details
Home Type
- Single Family
Est. Annual Taxes
- $3,282
Year Built
- Built in 2011
Lot Details
- 7,405 Sq Ft Lot
HOA Fees
- $52 Monthly HOA Fees
Parking
- 2 Car Attached Garage
Home Design
- Transitional Architecture
- Brick Exterior Construction
- Slab Foundation
- Shingle Roof
- Vinyl Siding
Interior Spaces
- 1,892 Sq Ft Home
- 2-Story Property
- Entrance Foyer
- Family Room
- Breakfast Room
- Dining Room
- Loft
- Laundry Room
Flooring
- Carpet
- Laminate
Bedrooms and Bathrooms
- 3 Bedrooms
- Primary bedroom located on second floor
Schools
- Knightdale Elementary School
- Neuse River Middle School
- Knightdale High School
Utilities
- Central Air
- Heating Available
Community Details
- Association fees include ground maintenance
- Cedar Management Group Association, Phone Number (919) 348-2031
- Churchill Subdivision
Listing and Financial Details
- Assessor Parcel Number 1743690588
Map
Home Values in the Area
Average Home Value in this Area
Tax History
| Year | Tax Paid | Tax Assessment Tax Assessment Total Assessment is a certain percentage of the fair market value that is determined by local assessors to be the total taxable value of land and additions on the property. | Land | Improvement |
|---|---|---|---|---|
| 2025 | $3,283 | $340,941 | $70,000 | $270,941 |
| 2024 | $3,271 | $340,941 | $70,000 | $270,941 |
| 2023 | $2,508 | $224,778 | $40,000 | $184,778 |
| 2022 | $2,424 | $224,778 | $40,000 | $184,778 |
| 2021 | $2,313 | $224,778 | $40,000 | $184,778 |
| 2020 | $2,313 | $224,778 | $40,000 | $184,778 |
| 2019 | $2,087 | $179,636 | $40,000 | $139,636 |
| 2018 | $1,968 | $179,636 | $40,000 | $139,636 |
| 2017 | $1,897 | $179,636 | $40,000 | $139,636 |
| 2016 | $1,871 | $179,636 | $40,000 | $139,636 |
| 2015 | $1,818 | $172,095 | $43,000 | $129,095 |
| 2014 | -- | $166,437 | $43,000 | $123,437 |
Property History
| Date | Event | Price | List to Sale | Price per Sq Ft |
|---|---|---|---|---|
| 11/03/2025 11/03/25 | Pending | -- | -- | -- |
| 09/12/2025 09/12/25 | For Sale | $365,000 | -- | $193 / Sq Ft |
Purchase History
| Date | Type | Sale Price | Title Company |
|---|---|---|---|
| Special Warranty Deed | $163,500 | None Available | |
| Warranty Deed | $467,500 | None Available |
Mortgage History
| Date | Status | Loan Amount | Loan Type |
|---|---|---|---|
| Open | $157,381 | FHA |
Source: Doorify MLS
MLS Number: 10121472
APN: 1743.02-69-0588-000
- 4611 Dr
- 2523 Ferdinand Dr
- 4809 Smarty Jones Dr
- 2111 Old Rosebud Dr
- 4707 Smarty Jones Dr
- 1227 Sunday Silence Dr
- 1004 Clay Hill Dr
- 1308 Plexor Ln
- 1006 Trail Stream Way
- 603 Calavaras Ln
- 1010 Hadel Place
- 810 Savin Landing
- 810 Steam Boat St
- 910 Savin Landing
- 907 Savin Landing
- 1516 Wader Cir
- 1452 Jay Rd
- 1700 Goldfinch Perch Ln
- 444 Haywood Glen Dr
- 1448 Jay Rd
