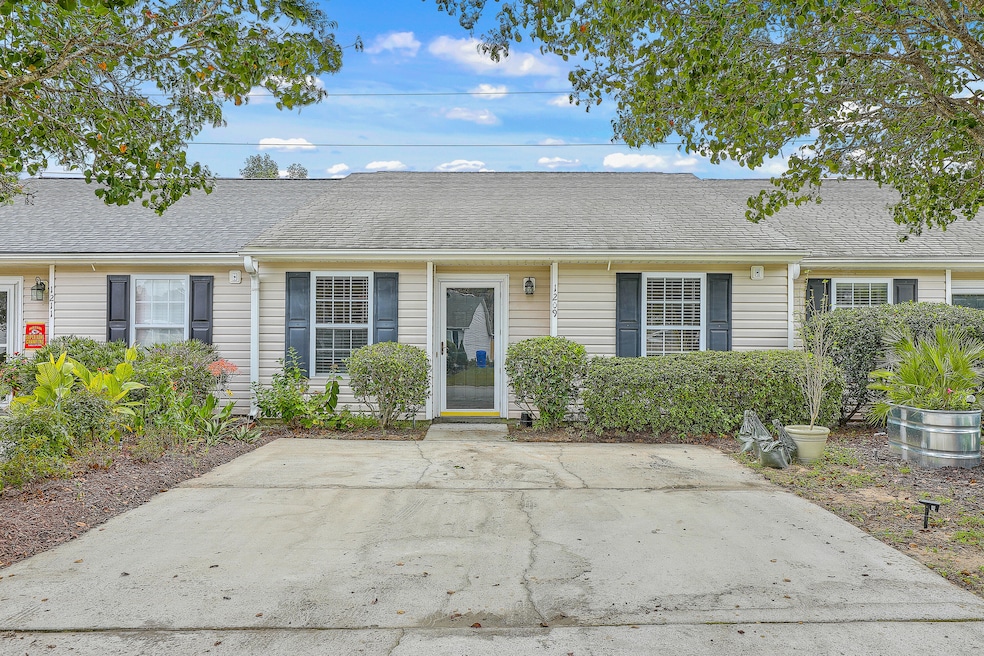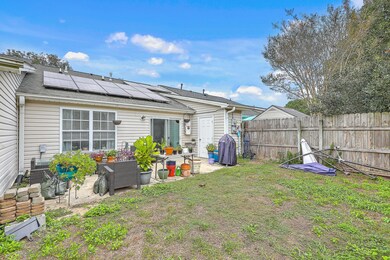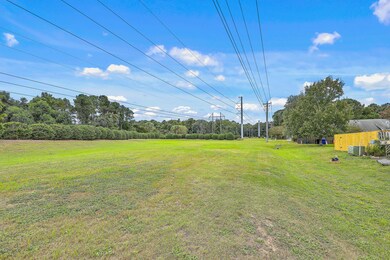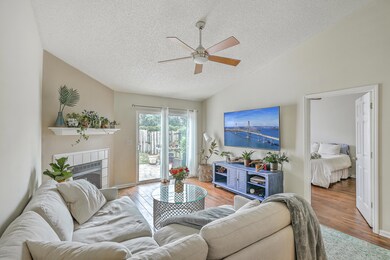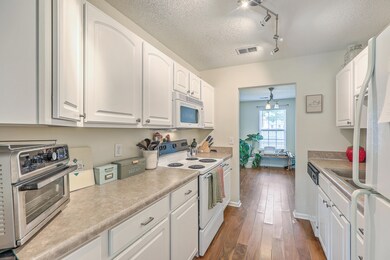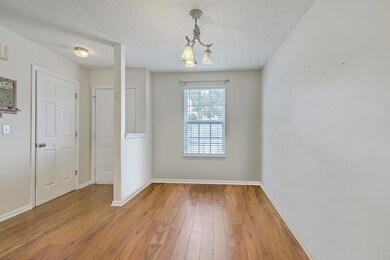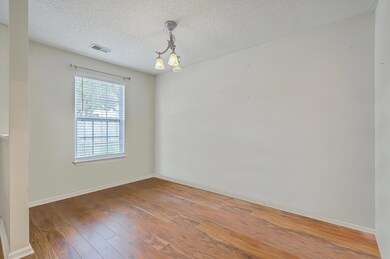
1209 Apex Ln Charleston, SC 29412
James Island NeighborhoodHighlights
- High Ceiling
- Great Room
- Formal Dining Room
- James Island Elementary School Rated A-
- Tennis Courts
- Tray Ceiling
About This Home
As of May 2025This home boasts an unbeatable location, offering easy access to both downtown Charleston and Folly Beach! Experience the ease of single-story living in this 2-bedroom, 2-bathroom home featuring an open floor plan with vaulted ceilings that create a spacious and airy feel. Upon entering, you'll find a separate dining room that could easily be configured as a home office space, kid's playroom or additional sitting area. Enjoy cozy evenings by the fireplace or step out onto the patio to enjoy your private back yard year-round. The guest bedroom has separate entrance to guest bath. A laundry area is located in the hallway while the main living areas provide cozy space for all to gather. The primary suite features vaulted ceiling, walk-in closet, a soaking tub and separate shower....features vaulted ceiling, a walk-in closet, a soaking tub, and a separate shower. The second bedroom offers private access to the full hall bath. Solar panels are paid for!
Last Agent to Sell the Property
Keller Williams Charleston Islands License #16712 Listed on: 09/20/2024

Home Details
Home Type
- Single Family
Est. Annual Taxes
- $5,561
Year Built
- Built in 2001
Lot Details
- 2,614 Sq Ft Lot
- Privacy Fence
- Wood Fence
- Level Lot
HOA Fees
- $100 Monthly HOA Fees
Parking
- Off-Street Parking
Home Design
- Slab Foundation
- Asphalt Roof
- Vinyl Siding
Interior Spaces
- 1,066 Sq Ft Home
- 1-Story Property
- Tray Ceiling
- High Ceiling
- Ceiling Fan
- Gas Log Fireplace
- Entrance Foyer
- Family Room with Fireplace
- Great Room
- Formal Dining Room
- Laminate Flooring
- Laundry Room
Kitchen
- Electric Cooktop
- Dishwasher
- Disposal
Bedrooms and Bathrooms
- 2 Bedrooms
- Dual Closets
- Walk-In Closet
- 2 Full Bathrooms
- Garden Bath
Home Security
- Storm Windows
- Storm Doors
Outdoor Features
- Patio
Schools
- James Island Elementary School
- Camp Road Middle School
- James Island Charter High School
Utilities
- Central Air
- Heating Available
Community Details
Overview
- Meridian Place Subdivision
Recreation
- Tennis Courts
- Trails
Ownership History
Purchase Details
Home Financials for this Owner
Home Financials are based on the most recent Mortgage that was taken out on this home.Purchase Details
Home Financials for this Owner
Home Financials are based on the most recent Mortgage that was taken out on this home.Purchase Details
Home Financials for this Owner
Home Financials are based on the most recent Mortgage that was taken out on this home.Purchase Details
Home Financials for this Owner
Home Financials are based on the most recent Mortgage that was taken out on this home.Purchase Details
Purchase Details
Similar Homes in the area
Home Values in the Area
Average Home Value in this Area
Purchase History
| Date | Type | Sale Price | Title Company |
|---|---|---|---|
| Warranty Deed | $375,000 | None Listed On Document | |
| Warranty Deed | $317,500 | -- | |
| Deed | $152,000 | -- | |
| Deed | $129,000 | -- | |
| Deed | $117,900 | -- | |
| Deed | $76,900 | -- |
Mortgage History
| Date | Status | Loan Amount | Loan Type |
|---|---|---|---|
| Open | $337,500 | New Conventional | |
| Previous Owner | $301,625 | New Conventional | |
| Previous Owner | $150,100 | New Conventional | |
| Previous Owner | $121,600 | Future Advance Clause Open End Mortgage | |
| Previous Owner | $103,200 | New Conventional | |
| Previous Owner | $105,500 | Unknown |
Property History
| Date | Event | Price | Change | Sq Ft Price |
|---|---|---|---|---|
| 05/01/2025 05/01/25 | Sold | $375,000 | +4.2% | $352 / Sq Ft |
| 03/02/2025 03/02/25 | For Sale | $360,000 | -4.0% | $338 / Sq Ft |
| 02/24/2025 02/24/25 | Off Market | $375,000 | -- | -- |
| 10/29/2024 10/29/24 | Price Changed | $360,000 | -2.7% | $338 / Sq Ft |
| 09/20/2024 09/20/24 | For Sale | $370,000 | +16.5% | $347 / Sq Ft |
| 08/18/2022 08/18/22 | Off Market | $317,500 | -- | -- |
| 08/17/2022 08/17/22 | Sold | $317,500 | +6.2% | $298 / Sq Ft |
| 07/08/2022 07/08/22 | Pending | -- | -- | -- |
| 07/05/2022 07/05/22 | For Sale | $299,000 | -- | $280 / Sq Ft |
Tax History Compared to Growth
Tax History
| Year | Tax Paid | Tax Assessment Tax Assessment Total Assessment is a certain percentage of the fair market value that is determined by local assessors to be the total taxable value of land and additions on the property. | Land | Improvement |
|---|---|---|---|---|
| 2023 | $5,561 | $19,080 | $0 | $0 |
| 2022 | $919 | $7,000 | $0 | $0 |
| 2021 | $961 | $7,000 | $0 | $0 |
| 2020 | $995 | $7,000 | $0 | $0 |
| 2019 | $890 | $6,080 | $0 | $0 |
| 2017 | $861 | $6,080 | $0 | $0 |
| 2016 | $828 | $6,080 | $0 | $0 |
| 2015 | $2,280 | $6,080 | $0 | $0 |
| 2014 | $695 | $0 | $0 | $0 |
| 2011 | -- | $0 | $0 | $0 |
Agents Affiliated with this Home
-
Suzy Kopp

Seller's Agent in 2025
Suzy Kopp
Keller Williams Charleston Islands
(843) 224-1212
16 in this area
176 Total Sales
-
Jackie Bean

Seller Co-Listing Agent in 2025
Jackie Bean
Keller Williams Charleston Islands
(843) 270-2467
12 in this area
53 Total Sales
-
Shawn Cleary
S
Buyer's Agent in 2025
Shawn Cleary
Keller Williams Realty Charleston West Ashley
(713) 878-4783
1 in this area
163 Total Sales
-
Charles Mimms

Seller's Agent in 2022
Charles Mimms
Charlestowne Real Estate
(843) 224-9507
2 in this area
27 Total Sales
-
Edy Mimms
E
Seller Co-Listing Agent in 2022
Edy Mimms
Charlestowne Real Estate
(843) 224-9507
1 in this area
14 Total Sales
Map
Source: CHS Regional MLS
MLS Number: 24024439
APN: 337-06-00-076
- 1327 Pinnacle Ln
- 1341 Pinnacle Ln
- 1507 Blaze Ln
- 1705 Bassett Ct
- 0 Turkey Pen Rd Unit 16023532
- 1921 Ferguson Rd
- 1025 Riverland Woods Place Unit 904
- 1025 Riverland Woods Place Unit 906
- 1025 Riverland Woods Place Unit 1108
- 1025 Riverland Woods Place Unit 1023
- 1025 Riverland Woods Place Unit 901
- 1025 Riverland Woods Place Unit 609
- 1025 Riverland Woods Place Unit 907
- 1025 Riverland Woods Place Unit 116
- 1025 Riverland Woods Place Unit 610
- 1039 Yorktown Dr
- 1056 Yorktown Dr
- 1026 Stono River Dr
- 1814 S Mayflower Dr
- 1206 Folly Rd
