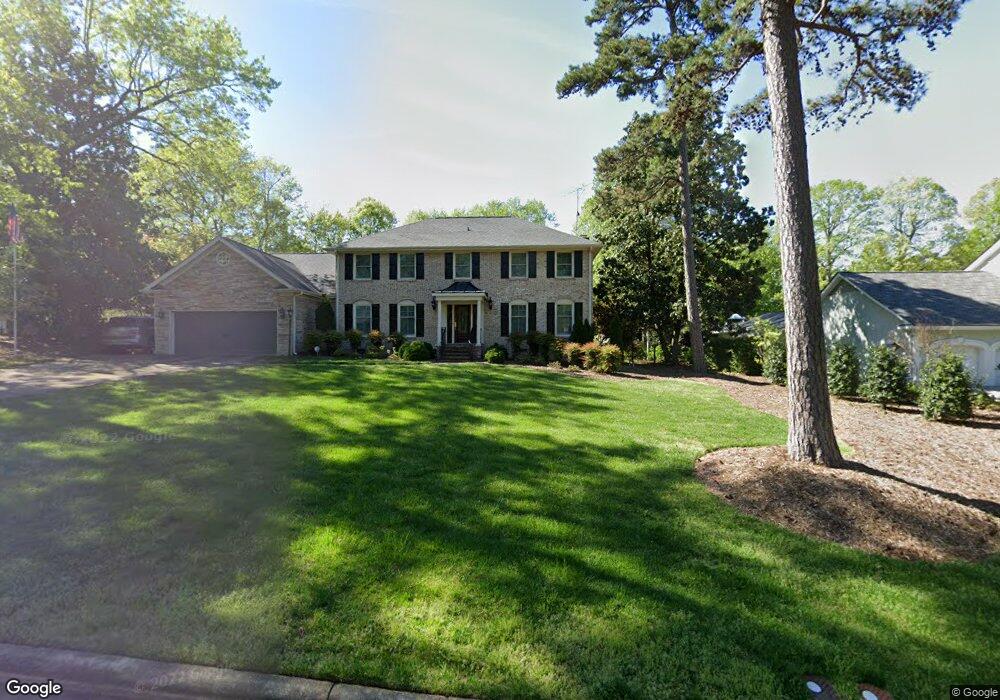1209 Briarpatch Ln Raleigh, NC 27615
North Ridge NeighborhoodEstimated Value: $3,779,035 - $3,980,000
6
Beds
7
Baths
5,890
Sq Ft
$661/Sq Ft
Est. Value
About This Home
This home is located at 1209 Briarpatch Ln, Raleigh, NC 27615 and is currently estimated at $3,891,509, approximately $660 per square foot. 1209 Briarpatch Ln is a home located in Wake County with nearby schools including North Ridge Elementary School, West Millbrook Middle School, and Millbrook High School.
Ownership History
Date
Name
Owned For
Owner Type
Purchase Details
Closed on
Oct 18, 2024
Sold by
Higgins Kathryn M and Keen Sharon H
Bought by
Higgins Kathryn M and Keen Sharon H
Current Estimated Value
Purchase Details
Closed on
Jun 30, 2022
Sold by
Icg Homes Llc
Bought by
Higgins Kathryn M and Keen Sharon El
Home Financials for this Owner
Home Financials are based on the most recent Mortgage that was taken out on this home.
Original Mortgage
$2,511,243
Interest Rate
4.12%
Mortgage Type
Construction
Purchase Details
Closed on
Jun 29, 2022
Sold by
James E Allen Llc
Bought by
Icg Homes Llc
Home Financials for this Owner
Home Financials are based on the most recent Mortgage that was taken out on this home.
Original Mortgage
$2,511,243
Interest Rate
4.12%
Mortgage Type
Construction
Purchase Details
Closed on
Apr 30, 2021
Sold by
Deacon Land Development Llc
Bought by
James E Allen Llc
Home Financials for this Owner
Home Financials are based on the most recent Mortgage that was taken out on this home.
Original Mortgage
$885,000
Interest Rate
3%
Mortgage Type
Purchase Money Mortgage
Purchase Details
Closed on
Oct 15, 2020
Sold by
Myers Richard S and Myers Barbara A
Bought by
Deacon Land Development Llc
Purchase Details
Closed on
Jan 1, 1972
Bought by
Myers Richard S and Myers Barbara A
Create a Home Valuation Report for This Property
The Home Valuation Report is an in-depth analysis detailing your home's value as well as a comparison with similar homes in the area
Home Values in the Area
Average Home Value in this Area
Tax History Compared to Growth
Tax History
| Year | Tax Paid | Tax Assessment Tax Assessment Total Assessment is a certain percentage of the fair market value that is determined by local assessors to be the total taxable value of land and additions on the property. | Land | Improvement |
|---|---|---|---|---|
| 2025 | $23,492 | $2,691,399 | $1,200,000 | $1,491,399 |
| 2024 | $23,250 | $2,691,399 | $1,200,000 | $1,491,399 |
| 2023 | $4,578 | $420,000 | $420,000 | $0 |
| 2022 | $4,253 | $420,000 | $420,000 | $0 |
| 2021 | $8,241 | $844,899 | $420,000 | $424,899 |
| 2020 | $8,090 | $844,899 | $420,000 | $424,899 |
| 2019 | $8,518 | $733,243 | $393,750 | $339,493 |
| 2018 | $531 | $733,243 | $393,750 | $339,493 |
| 2017 | $7,648 | $733,243 | $393,750 | $339,493 |
| 2016 | $7,490 | $733,243 | $393,750 | $339,493 |
| 2015 | $7,450 | $717,494 | $413,600 | $303,894 |
| 2014 | $7,064 | $717,494 | $413,600 | $303,894 |
Source: Public Records
Map
Nearby Homes
- 1217 Briar Patch Ln
- 1209 Briar Patch Ln
- 6312 New Market Way
- 6423 New Market Way Unit 6423
- 6379 New Market Way
- 1412 Pony Run Rd
- 1401 Spring Forest Rd
- 6504 Jade Tree Ln
- 1208 Barcroft Place
- 1700 Pony Run Rd
- 1208 Hunting Ridge Rd
- 1216 Barcroft Place
- 6832 Greystone Dr
- 7050 Sandy Forks Rd Unit 101
- 7010 Sandy Forks Rd Unit 103
- 1516 Hemphill Dr
- 6844 Greystone Dr
- 1303 Camille Ct
- 1312 Hunting Ridge Rd
- 1406 Hunting Ridge Rd
- 1211 Briar Patch Ln
- 1205 Briar Patch Ln
- 1201 Briar Patch Ln
- 1208 Briar Patch Ln
- 6506 New Market Way
- 1204 Briar Patch Ln
- 1212 Briar Patch Ln
- 1200 Briar Patch Ln
- 1221 Briar Patch Ln
- 1216 Briar Patch Ln
- 6515 New Market Way Unit 6515
- 6507 New Market Way Unit 6507
- 6505 New Market Way Unit 6505
- 6503 New Market Way Unit 6503
- 6501 New Market Way Unit 6501
- 6575 New Market Way Unit 6575
- 6577 New Market Way Unit 6577
- 6579 New Market Way Unit 6579
- 1209 Hedgelawn Way
- 1205 Hedgelawn Way
