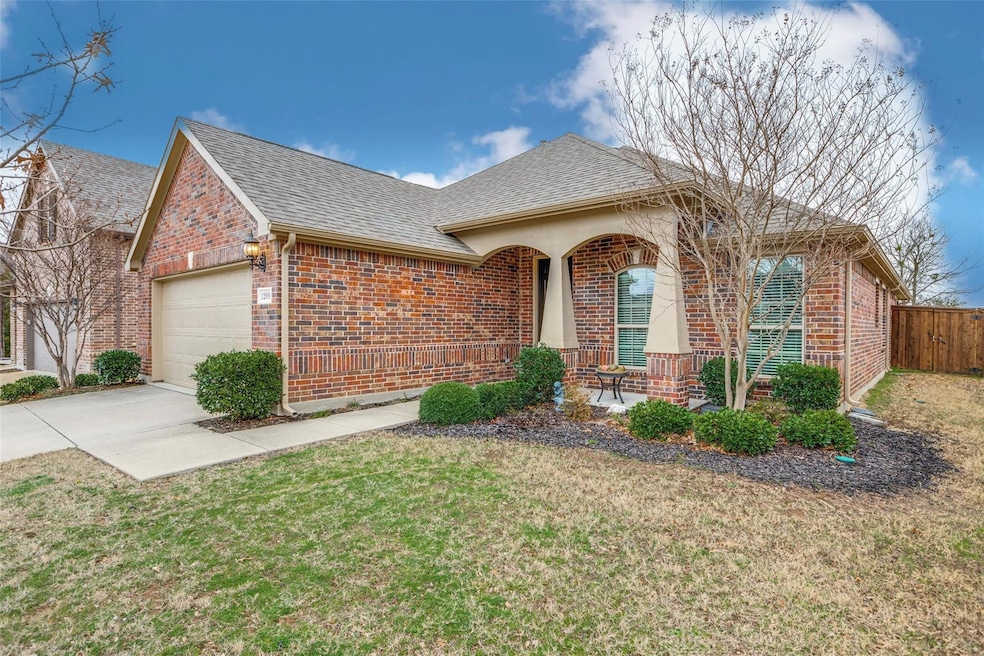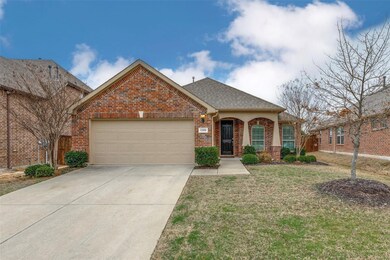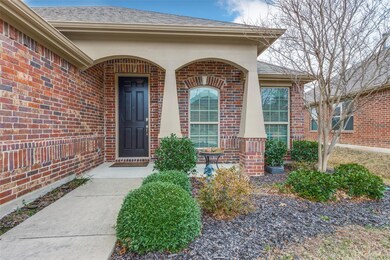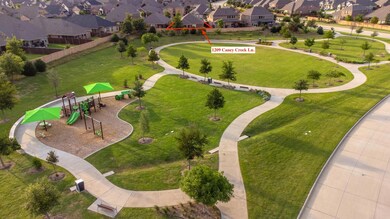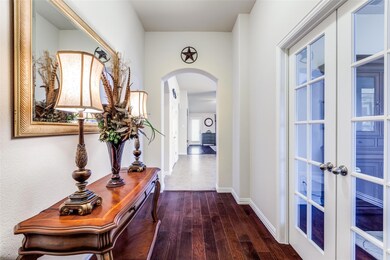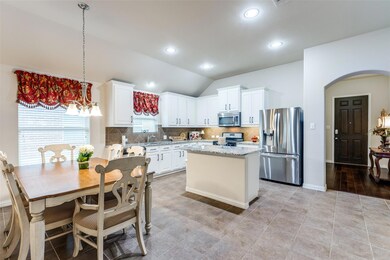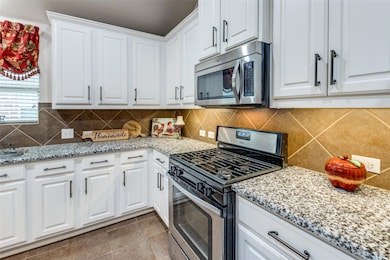
1209 Caney Creek Ln McKinney, TX 75071
North McKinney NeighborhoodHighlights
- Fitness Center
- Fishing
- Traditional Architecture
- Scott Morgan Johnson Middle School Rated A-
- Community Lake
- Wood Flooring
About This Home
As of June 2025Welcome Home! This beautifully maintained home in the highly sought-after Trinity Falls community is priced to sell! Immediately entering the front door you will admire the high quality craftsmanship and the attention to detail that went into its design. In the heart of this home is a chef’s dream. The kitchen features granite countertops, a large island, gas appliances, and ample cabinet and counter space with enough room to make all of your culinary creations come to life—plus a wonderfully sized breakfast nook. Continue on to discover a bright, spacious living room adorned with elegant hardwood floors and ample room for positioning even the largest of couches. Whether you love hosting large holiday parties, entertaining groups of family & friends or just relaxing on your shaded back porch with a cold drink to sip on, the versatility of this home is beyond compare. Retreat into the spacious, yet private, master suite. Here you will find an ensuite bathroom with a roomy standing shower, large vanity space and a generously sized walk-in closet. Ready to go play? One of the standout features of this home is the backyard—a true outdoor oasis! Enjoy a large, beautifully maintained space perfect for gardening, play, or simply unwinding. The expansive covered porch offers the ideal spot for morning coffee, outdoor dining, or hosting summer gatherings. Plus, with no direct neighbors behind you, you’ll love the added privacy and quick proximity to the community park directly behind, creating a peaceful and scenic backdrop for everyday living.
Last Agent to Sell the Property
Real Brokerage Phone: 855-450-0442 License #0711765 Listed on: 03/05/2025

Home Details
Home Type
- Single Family
Est. Annual Taxes
- $5,865
Year Built
- Built in 2015
Lot Details
- 6,882 Sq Ft Lot
- Gated Home
- Masonry wall
- Wood Fence
- Landscaped
- Sprinkler System
- Private Yard
- Back Yard
HOA Fees
- $125 Monthly HOA Fees
Parking
- 2 Car Direct Access Garage
- Enclosed Parking
- Inside Entrance
- Parking Accessed On Kitchen Level
- Lighted Parking
- Front Facing Garage
- Garage Door Opener
- Driveway
Home Design
- Traditional Architecture
- Brick Exterior Construction
- Slab Foundation
- Composition Roof
Interior Spaces
- 1,789 Sq Ft Home
- 1-Story Property
- Built-In Features
- Ceiling Fan
- Chandelier
- Window Treatments
- Washer and Electric Dryer Hookup
Kitchen
- Eat-In Kitchen
- Gas Oven or Range
- Gas Range
- Warming Drawer
- <<microwave>>
- Dishwasher
- Kitchen Island
- Granite Countertops
- Disposal
Flooring
- Wood
- Carpet
- Ceramic Tile
Bedrooms and Bathrooms
- 3 Bedrooms
- Walk-In Closet
- 2 Full Bathrooms
Home Security
- Home Security System
- Fire and Smoke Detector
Eco-Friendly Details
- Energy-Efficient Construction
- Energy-Efficient HVAC
- Energy-Efficient Insulation
- Energy-Efficient Thermostat
Outdoor Features
- Covered patio or porch
- Exterior Lighting
- Rain Gutters
Schools
- Ruth And Harold Frazier Elementary School
- Mckinney North High School
Utilities
- Forced Air Zoned Heating and Cooling System
- Cooling System Powered By Gas
- Heating System Uses Natural Gas
- Underground Utilities
- Gas Water Heater
- High Speed Internet
- Cable TV Available
Listing and Financial Details
- Legal Lot and Block 3 / H
- Assessor Parcel Number R1074500H00301
Community Details
Overview
- Association fees include all facilities, management, ground maintenance
- Ccmc Association
- Trinity Falls Planning Unit 1 Ph 2B Subdivision
- Community Lake
Recreation
- Community Playground
- Fitness Center
- Community Pool
- Fishing
- Park
Ownership History
Purchase Details
Purchase Details
Home Financials for this Owner
Home Financials are based on the most recent Mortgage that was taken out on this home.Purchase Details
Home Financials for this Owner
Home Financials are based on the most recent Mortgage that was taken out on this home.Purchase Details
Home Financials for this Owner
Home Financials are based on the most recent Mortgage that was taken out on this home.Similar Homes in McKinney, TX
Home Values in the Area
Average Home Value in this Area
Purchase History
| Date | Type | Sale Price | Title Company |
|---|---|---|---|
| Special Warranty Deed | -- | None Listed On Document | |
| Warranty Deed | -- | Fidelity National | |
| Special Warranty Deed | -- | None Available | |
| Vendors Lien | -- | Empire Title Company Ltd |
Mortgage History
| Date | Status | Loan Amount | Loan Type |
|---|---|---|---|
| Previous Owner | $207,992 | Commercial | |
| Previous Owner | $207,992 | VA |
Property History
| Date | Event | Price | Change | Sq Ft Price |
|---|---|---|---|---|
| 06/18/2025 06/18/25 | Sold | -- | -- | -- |
| 04/28/2025 04/28/25 | For Sale | $425,000 | 0.0% | $238 / Sq Ft |
| 03/25/2025 03/25/25 | Pending | -- | -- | -- |
| 03/06/2025 03/06/25 | For Sale | $425,000 | +34.9% | $238 / Sq Ft |
| 09/27/2019 09/27/19 | Sold | -- | -- | -- |
| 09/13/2019 09/13/19 | Pending | -- | -- | -- |
| 08/09/2019 08/09/19 | For Sale | $315,000 | -- | $176 / Sq Ft |
Tax History Compared to Growth
Tax History
| Year | Tax Paid | Tax Assessment Tax Assessment Total Assessment is a certain percentage of the fair market value that is determined by local assessors to be the total taxable value of land and additions on the property. | Land | Improvement |
|---|---|---|---|---|
| 2023 | $8,903 | $393,241 | $125,000 | $347,650 |
| 2022 | $9,172 | $357,492 | $105,000 | $291,552 |
| 2021 | $8,632 | $330,431 | $85,000 | $245,431 |
| 2020 | $8,256 | $295,448 | $70,000 | $225,448 |
| 2019 | $7,933 | $273,370 | $70,000 | $203,370 |
| 2018 | $5,197 | $274,694 | $70,000 | $204,694 |
| 2017 | $5,008 | $264,688 | $70,000 | $194,688 |
| 2016 | $2,307 | $120,819 | $55,300 | $65,519 |
Agents Affiliated with this Home
-
Matthew Tanel

Seller's Agent in 2025
Matthew Tanel
Real
(972) 804-3967
4 in this area
49 Total Sales
-
Brynn Rogers

Buyer's Agent in 2025
Brynn Rogers
Integrity Plus Realty LLC
(972) 638-0689
3 in this area
92 Total Sales
-
Lori Hanley
L
Seller's Agent in 2019
Lori Hanley
Fathom Realty
(409) 363-1948
1 in this area
9 Total Sales
-
Sharon Cummings
S
Buyer's Agent in 2019
Sharon Cummings
Keller Williams Realty Allen
(469) 907-6911
2 in this area
103 Total Sales
Map
Source: North Texas Real Estate Information Systems (NTREIS)
MLS Number: 20856954
APN: R-10745-00H-0030-1
- 7600 W Fork Ln
- 7500 W Fork Ln
- 7809 Caddo Cove
- 7804 Caddo Cove
- 7508 Guadalupe Way
- 7428 E Fork Ln
- 1008 Cason Falls Rd
- 7417 E Fork Ln
- 917 Navasota Trail
- 7909 Caddo Cove
- 7908 Caddo Cove
- 1417 Madrid Falls Dr
- 7521 Comal River Trace
- 7717 Lake Worth Cove
- 7400 E Fork Ln
- 7721 Lake Worth Cove
- 7505 Comal River Trace
- 1417 Grapevine Cove
- 1317 Big Creek Dr
- 1405 Big Creek Dr
