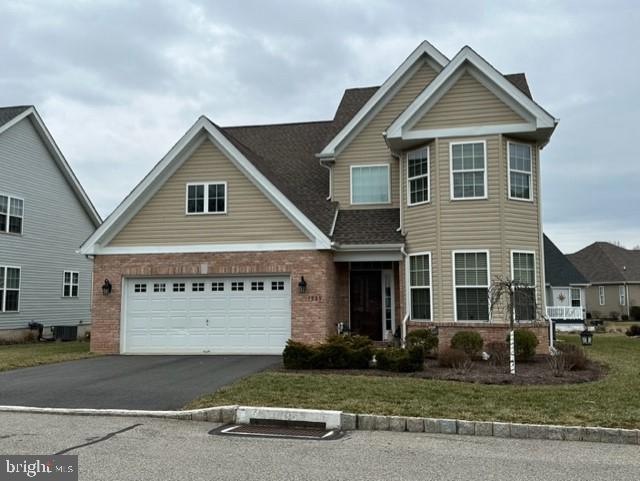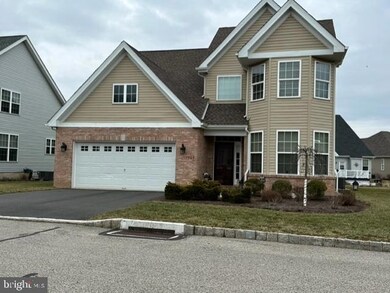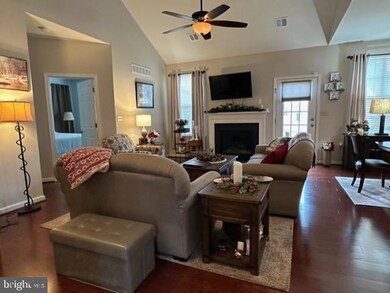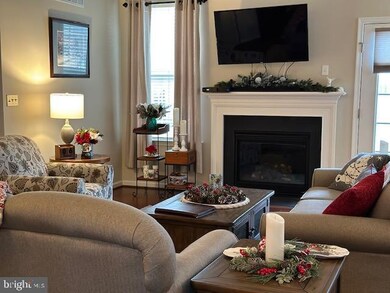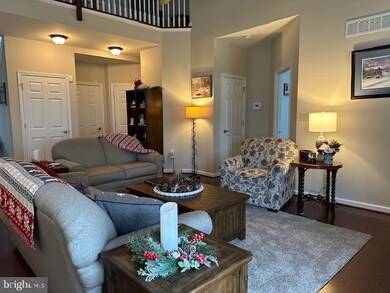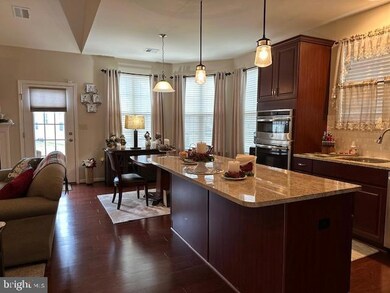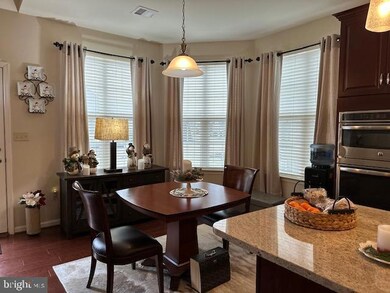
1209 Creekside Ln Quakertown, PA 18951
Richland NeighborhoodEstimated Value: $501,000 - $559,000
Highlights
- Senior Living
- Colonial Architecture
- Loft
- Open Floorplan
- Wood Flooring
- Community Pool
About This Home
As of April 2023Expect to be impressed by this stunning 3 BR, 2 ½ bath home nestled in the beautiful over 55 community of Renaissance at Morgan Creek. Main floor bedroom makes this a perfect home for those who want first floor living plus the additional space the upstairs offers. The open floor plan with vaulted ceilings and ample windows allow for a very bright home. Hardwood floors in most rooms. Gorgeous kitchen with granite, center island with seating, all upgraded stainless appliances. Breakfast nook with full windows adds the special touch. Kitchen is open to the Family Room with beautiful gas fireplace. Main floor bedroom offers full bath plus upstairs features two very spacious bedrooms both with walk in closets. Upstairs Hall bath plus first floor powder room. All Bedrooms have upgraded padding and carpet. Overlooking loft area can be enjoyed for many uses. 2 car garage and one of the few homes with a door to the outside from the garage. Paver patio for full enjoyment of the nice size yard. New sod in 2020 for the plush landscaped yard. Custom blinds throughout. New water softener 2020. This wonderful community offers a Community Clubhouse with outdoor pool and fitness center, and walking trails.
Convenient to major highways and minutes to shopping, restaurants, parks, library and Univest Amphitheatre featuring outdoor concerts and a Summer Concert Series. Seller prefers April Closing date.
Home Details
Home Type
- Single Family
Est. Annual Taxes
- $6,799
Year Built
- Built in 2018
Lot Details
- 6,505 Sq Ft Lot
- Lot Dimensions are 24x100
- Landscaped
- Level Lot
- Open Lot
- Back Yard
- Property is in excellent condition
- Property is zoned RA
HOA Fees
- $230 Monthly HOA Fees
Parking
- 2 Car Direct Access Garage
- Front Facing Garage
- Garage Door Opener
- Driveway
Home Design
- Colonial Architecture
- Brick Exterior Construction
- Slab Foundation
- Frame Construction
- Architectural Shingle Roof
- Vinyl Siding
Interior Spaces
- 2,436 Sq Ft Home
- Property has 2 Levels
- Open Floorplan
- Ceiling Fan
- Gas Fireplace
- Window Treatments
- Family Room Off Kitchen
- Living Room
- Breakfast Room
- Dining Room
- Loft
Kitchen
- Eat-In Kitchen
- Double Oven
- Electric Oven or Range
- Cooktop
- Built-In Microwave
- Dishwasher
- Stainless Steel Appliances
- Kitchen Island
- Disposal
Flooring
- Wood
- Carpet
- Ceramic Tile
Bedrooms and Bathrooms
- En-Suite Bathroom
- Walk-In Closet
Laundry
- Laundry on main level
- Dryer
- Washer
Outdoor Features
- Patio
Schools
- Quakertown Community Senior High School
Utilities
- Forced Air Heating and Cooling System
- Vented Exhaust Fan
- Water Treatment System
- Natural Gas Water Heater
- Water Conditioner is Owned
Listing and Financial Details
- Tax Lot 167
- Assessor Parcel Number 36-056-167
Community Details
Overview
- Senior Living
- $2,000 Capital Contribution Fee
- Association fees include common area maintenance, lawn maintenance, pool(s), recreation facility, trash
- Senior Community | Residents must be 55 or older
- Renaissance Morgan C Subdivision
Recreation
- Community Pool
Ownership History
Purchase Details
Home Financials for this Owner
Home Financials are based on the most recent Mortgage that was taken out on this home.Purchase Details
Home Financials for this Owner
Home Financials are based on the most recent Mortgage that was taken out on this home.Purchase Details
Home Financials for this Owner
Home Financials are based on the most recent Mortgage that was taken out on this home.Similar Homes in Quakertown, PA
Home Values in the Area
Average Home Value in this Area
Purchase History
| Date | Buyer | Sale Price | Title Company |
|---|---|---|---|
| Edmonston Karyn | $475,000 | Germantown Title | |
| Walker Kathleen L | $399,875 | Camelot Abstract | |
| Viebrock Norman C | $383,632 | None Available |
Mortgage History
| Date | Status | Borrower | Loan Amount |
|---|---|---|---|
| Open | Edmonston Karyn | $100,000 | |
| Previous Owner | Walker Kathleen L | $410,487 | |
| Previous Owner | Walker Kathleen L | $408,472 | |
| Previous Owner | Viebrock Norman C | $306,906 |
Property History
| Date | Event | Price | Change | Sq Ft Price |
|---|---|---|---|---|
| 04/26/2023 04/26/23 | Sold | $475,000 | 0.0% | $195 / Sq Ft |
| 02/08/2023 02/08/23 | Pending | -- | -- | -- |
| 02/07/2023 02/07/23 | For Sale | $475,000 | +18.8% | $195 / Sq Ft |
| 08/21/2019 08/21/19 | Sold | $399,875 | 0.0% | $164 / Sq Ft |
| 07/03/2019 07/03/19 | Pending | -- | -- | -- |
| 05/20/2019 05/20/19 | For Sale | $399,875 | -- | $164 / Sq Ft |
Tax History Compared to Growth
Tax History
| Year | Tax Paid | Tax Assessment Tax Assessment Total Assessment is a certain percentage of the fair market value that is determined by local assessors to be the total taxable value of land and additions on the property. | Land | Improvement |
|---|---|---|---|---|
| 2024 | $6,938 | $32,540 | $4,620 | $27,920 |
| 2023 | $1,196 | $32,540 | $4,620 | $27,920 |
| 2022 | $6,690 | $32,540 | $4,620 | $27,920 |
| 2021 | $6,690 | $32,540 | $4,620 | $27,920 |
| 2020 | $6,690 | $32,540 | $4,620 | $27,920 |
| 2019 | $6,513 | $32,540 | $4,620 | $27,920 |
| 2018 | $716 | $3,700 | $3,700 | $0 |
| 2017 | $695 | $3,700 | $3,700 | $0 |
| 2016 | $695 | $3,700 | $3,700 | $0 |
| 2015 | -- | $3,700 | $3,700 | $0 |
| 2014 | -- | $3,700 | $3,700 | $0 |
Agents Affiliated with this Home
-
Becky Petko

Seller's Agent in 2023
Becky Petko
RE/MAX
(215) 896-7055
17 in this area
61 Total Sales
-
Tina Guerrieri

Buyer's Agent in 2023
Tina Guerrieri
RE/MAX
(267) 250-7649
4 in this area
398 Total Sales
-
THERESA FROSHOUR
T
Seller's Agent in 2019
THERESA FROSHOUR
Key Realty Partners LLC
(215) 378-2288
2 in this area
18 Total Sales
Map
Source: Bright MLS
MLS Number: PABU2043378
APN: 36-056-167
- 1200 Creekside Ln
- 1513 Turtle Creek Ln
- 2042 Morgan Creek Dr
- 2038 Morgan Creek Dr
- 2337 Twin Lakes Dr
- 1074 Spring Meadow Dr
- 2228 Blue Gill Dr Unit 54
- 1008 Spring Meadow Dr
- 1034 Freedom Ct
- 91 Laurel Ct
- 1036 Arbour Ln
- 197 Crocus Ct
- 1123 Arbour Ln
- 940 S West End Blvd
- 713 Waterway Ct
- 233 Windsor Ct
- 37 Smoketown Rd
- 24 Beaver Run Dr
- 640 S West End Blvd
- 335 Rich Hill Rd
- 1209 Creekside Ln
- 1205 Creekside Ln Unit LT 107
- 1215 Creekside Ln
- 1717 Cottage Ct
- 1713 Cottage Ct
- 1223 Creekside Ln
- 1208 Creekside Ln
- 1212 Creekside Ln
- 1204 Creekside Ln
- 1709 Cottage Ln
- 1216 Creekside Ln
- 1229 Creekside Ln
- 1569 Turtle Creek Ln
- 1220 Creekside Ln
- 1705 Cottage Ln
- 1224 Creekside Ln
- 1565 Turtle Creek Ln
- 1196 Creekside Ln
- 1235 Creekside Ln
- 1228 Creekside Ln
