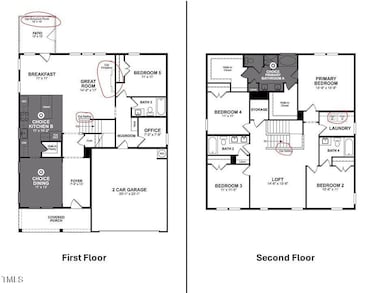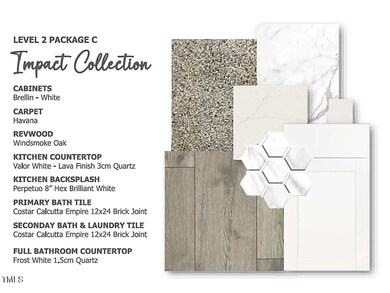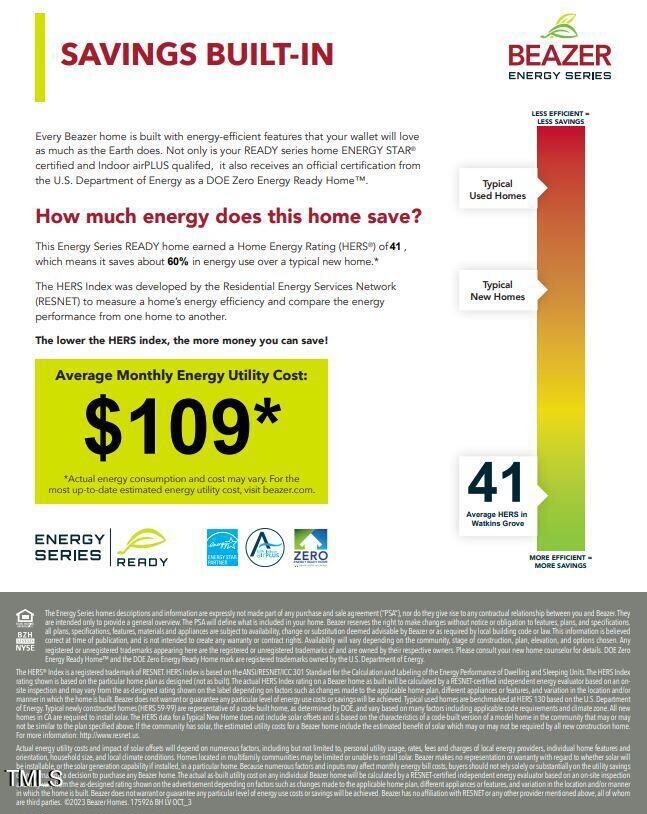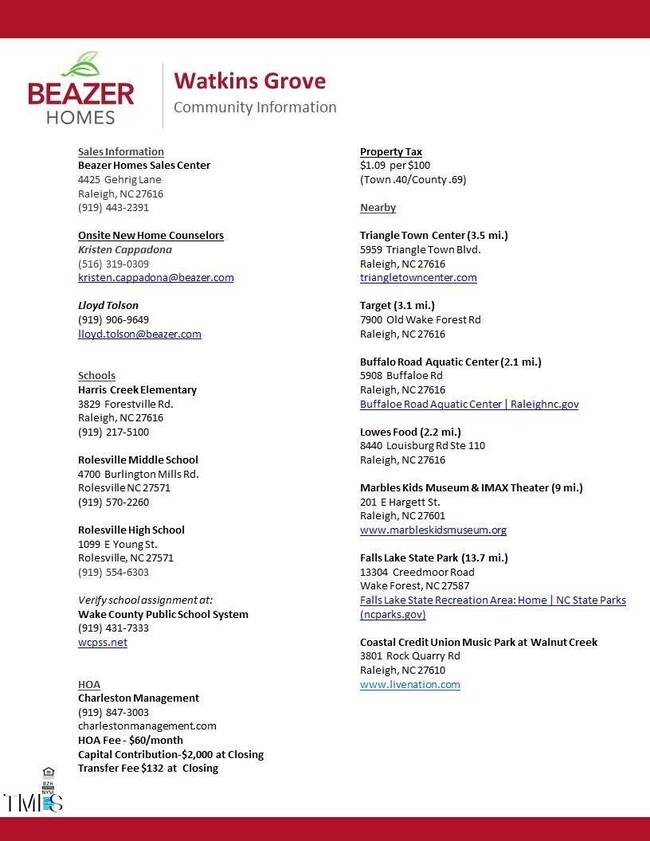
1209 Dimaggio Dr Unit 13 Raleigh, NC 27616
Forestville NeighborhoodHighlights
- New Construction
- Home Energy Rating Service (HERS) Rated Property
- Arts and Crafts Architecture
- ENERGY STAR Certified Homes
- Indoor airPLUS
- Wood Flooring
About This Home
As of February 2025Introducing Raleigh's newest energy efficiency community: Watkins Grove. Every home is certified as a Department of Energy Zero Energy Ready Home, ENERGY STAR Certified and Indoor airPLUS Qualified and includes spray foam insulation in attic and walls and 2x6 framing. Along with the comfort and savings these high-quality homes bring, they are also filled with curated design packages, gourmet kitchens with built-in appliances quartz counters and tile backsplash, RevWood flooring on the whole first floor, wood treads on the staircase and tile in full bathrooms and laundry.Currently selling onsite! Two furnished Models to tour. Do not contact Listing Agent - Please contact on-site Agent = Annita Bowden (919) 818-1747 or annita.bowden@beazer.comSales Center Hours: Monday & Tuesday: By Appointment OnlyWednesday & Sunday: 1pm - 5pmThursday, Friday, Saturday: 10am - 5pm
Last Buyer's Agent
Matt Goss
Pulte Home Company LLC
Home Details
Home Type
- Single Family
Year Built
- Built in 2024 | New Construction
Lot Details
- 7,405 Sq Ft Lot
- Southeast Facing Home
HOA Fees
- $2,000 One-Time Association Fee
Parking
- 2 Car Attached Garage
- 3 Open Parking Spaces
Home Design
- Home is estimated to be completed on 1/1/25
- Arts and Crafts Architecture
- Slab Foundation
- Frame Construction
- Shingle Roof
- Vinyl Siding
Interior Spaces
- 2,943 Sq Ft Home
- 2-Story Property
- Electric Fireplace
- Mud Room
- Entrance Foyer
- Family Room with Fireplace
- Great Room
- Breakfast Room
- Dining Room
- Home Office
- Loft
- Laundry Room
Flooring
- Wood
- Carpet
- Laminate
- Tile
Bedrooms and Bathrooms
- 5 Bedrooms
- Main Floor Bedroom
- 3 Full Bathrooms
- Low Flow Plumbing Fixtures
Eco-Friendly Details
- Home Energy Rating Service (HERS) Rated Property
- HERS Index Rating of 44 | Very energy efficient home
- Energy-Efficient Appliances
- Energy-Efficient Windows
- Energy-Efficient Construction
- Energy-Efficient HVAC
- Energy-Efficient Lighting
- Energy-Efficient Insulation
- Energy-Efficient Doors
- ENERGY STAR Certified Homes
- Home Performance with ENERGY STAR
- Energy-Efficient Thermostat
- Ventilation
- Indoor airPLUS
- Energy-Efficient Hot Water Distribution
Schools
- Harris Creek Elementary School
- Rolesville Middle School
- Rolesville High School
Utilities
- Forced Air Heating and Cooling System
- High-Efficiency Water Heater
Community Details
- $60 Monthly HOA Fees
- Association fees include ground maintenance
- Watkins Grove Homeowners Association, Phone Number (919) 847-3003
- Built by Beazer Homes
- Watkins Grove Subdivision, Charlotte Arts & Crafts Floorplan
Listing and Financial Details
- Home warranty included in the sale of the property
- Assessor Parcel Number 13
Similar Homes in the area
Home Values in the Area
Average Home Value in this Area
Property History
| Date | Event | Price | Change | Sq Ft Price |
|---|---|---|---|---|
| 02/28/2025 02/28/25 | Sold | $494,900 | -2.9% | $168 / Sq Ft |
| 02/03/2025 02/03/25 | Pending | -- | -- | -- |
| 01/30/2025 01/30/25 | Price Changed | $509,900 | -3.8% | $173 / Sq Ft |
| 12/30/2024 12/30/24 | Price Changed | $530,190 | +1.9% | $180 / Sq Ft |
| 09/04/2024 09/04/24 | Price Changed | $520,190 | -4.9% | $177 / Sq Ft |
| 08/25/2024 08/25/24 | Price Changed | $547,190 | -3.3% | $186 / Sq Ft |
| 08/22/2024 08/22/24 | Price Changed | $565,804 | +2.0% | $192 / Sq Ft |
| 07/30/2024 07/30/24 | Price Changed | $554,804 | -0.4% | $189 / Sq Ft |
| 06/27/2024 06/27/24 | For Sale | $556,804 | -- | $189 / Sq Ft |
Tax History Compared to Growth
Agents Affiliated with this Home
-
Matt Goss
M
Seller's Agent in 2025
Matt Goss
Beazer Homes
(919) 306-9731
16 in this area
446 Total Sales
Map
Source: Doorify MLS
MLS Number: 10038029
- 1221 Dimaggio Dr
- 4425 Gehrig Ln
- 4425 Gehrig Ln
- 1216 Dimaggio Dr
- 1225 Dimaggio Dr
- 4425 Gehrig Ln
- 1225 Dimaggio Dr Unit 9
- 1221 Dimaggio Dr Unit 10
- 1216 Dimaggio Dr Unit 29
- 4404 Stengel St
- 4396 Stengel St
- 1308 Kubek Way
- 1309 Dimaggio Dr
- 1313 Dimaggio Dr
- 1317 Dimaggio Dr
- 1316 Kubek Way
- 1229 Dimaggio Dr
- 1229 Dimaggio Dr Unit 8
- 1233 Dimaggio Dr Unit 7
- 1228 Dimaggio Dr Unit 32






