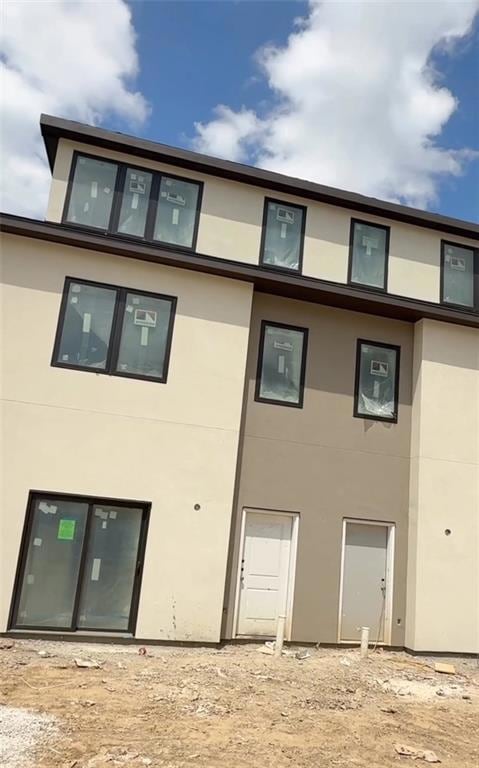
1209 E 29th St Kansas City, MO 64109
Beacon Hill NeighborhoodEstimated payment $2,847/month
Highlights
- 1 Car Attached Garage
- Central Air
- Under Construction
About This Home
Brand new 2 bed, 2.5 bath townhouse in the heart of Kansas City! This stylish 1,477 sq ft home offers modern finishes, open-concept living, and smart design throughout. Main level features luxury vinyl plank flooring, a sleek kitchen with quartz countertops, island, under-cabinet lighting, and walk-out private patio. Upstairs includes a spacious primary suite with walk-in closet and double vanity, a second bedroom with its own walk-in closet, full bath, laundry, and bonus loft/lounge area. Additional features: 1-car garage, mudroom, storm shelter, reading nook, and energy-efficient construction with foam insulation and low-U windows. Located minutes from Crossroads, downtown, and Hospital Hill. Don’t miss this opportunity for low-maintenance, high-style urban living!
Listing Agent
Wardell & Holmes Real Estate Brokerage Phone: 573-356-6505 License #1959436 Listed on: 07/18/2025
Co-Listing Agent
Wardell & Holmes Real Estate Brokerage Phone: 573-356-6505 License #2024047493
Townhouse Details
Home Type
- Townhome
Est. Annual Taxes
- $1,000
Year Built
- Built in 2025 | Under Construction
Lot Details
- 917 Sq Ft Lot
Parking
- 1 Car Attached Garage
Home Design
- Slab Foundation
- Frame Construction
- Shake Roof
- Vinyl Siding
Interior Spaces
- 1,477 Sq Ft Home
- 2-Story Property
Bedrooms and Bathrooms
- 2 Bedrooms
Utilities
- Central Air
- Heating System Uses Natural Gas
Community Details
- Property has a Home Owners Association
- Beacon Hill Subdivision
Listing and Financial Details
- $0 special tax assessment
Map
Home Values in the Area
Average Home Value in this Area
Similar Homes in the area
Source: Heartland MLS
MLS Number: 2564148
- 1213 E 29th St
- 2824 Tracy Ave
- 1318 E 29th St
- 2833 Harrison St
- 2826 Harrison St
- 915 E 29th St
- 1308 E 29th St
- 2803 Harrison St
- 2937 Paseo Blvd
- 1331 E 28th St
- 3035 Harrison St
- 3009 Campbell St
- 2930 Campbell St
- 2709 Harrison St
- 2942 Wayne Ave
- 3020 Campbell St
- 2935 Wayne Ave
- 2712 Campbell St
- 2614 Tracy Ave
- 2727 Vine St
- 2831 Harrison St Unit 2
- 3035 Harrison St
- 1500 E 29th St
- 2697 Troost Ave
- 2625 W Paseo Blvd
- 824 E 27th St
- 2600 Harrison St
- 817 E Linwood Blvd
- 712-716 E Linwood Blvd
- 2807 Gillham Rd Unit 2s
- 2705 McGee Trafficway
- 230 E 30th St
- 3330-3368 Charlotte St
- 3022 McGee St
- 1108 E Armour Blvd
- 100 E 28th Terrace
- 105 E 30th St
- 2247 Tracy Ave
- 3326 Gillham Rd
- 1207 E Armour Blvd Unit 307
