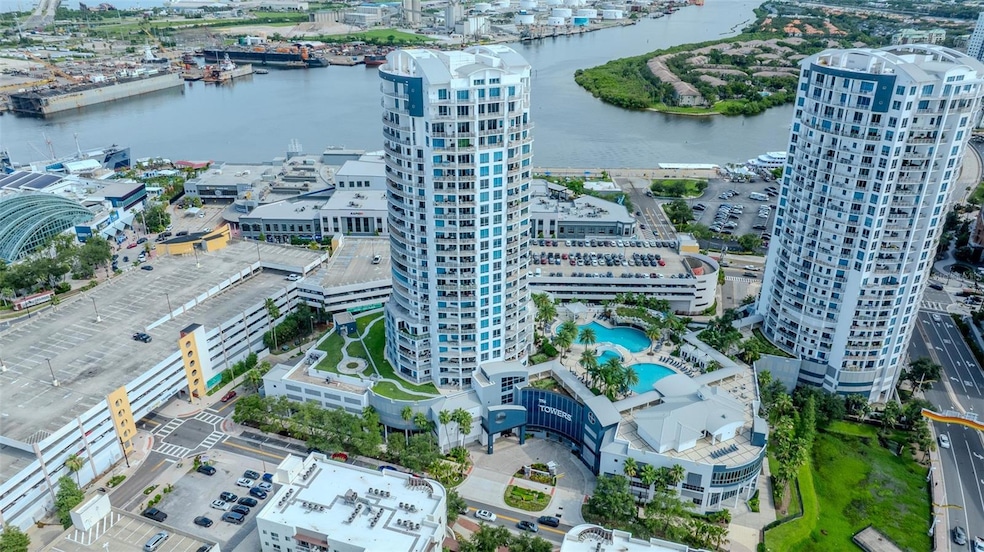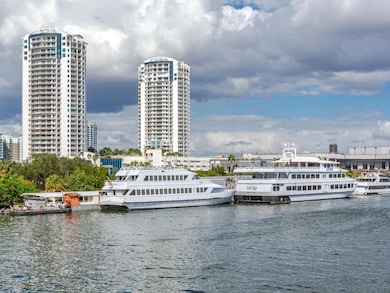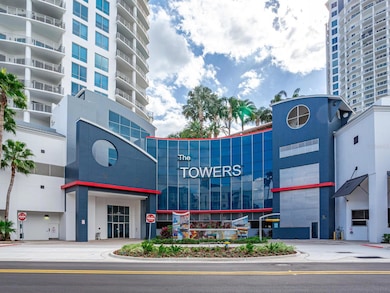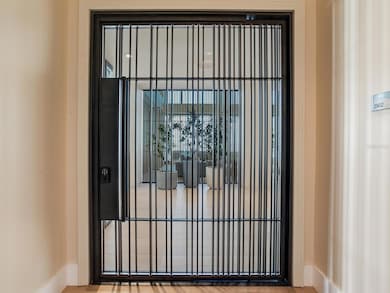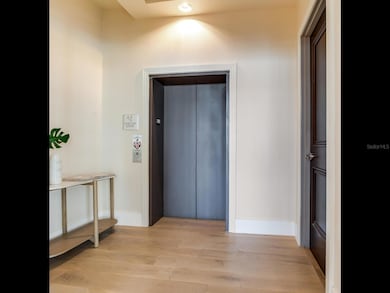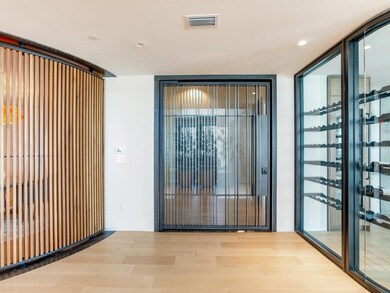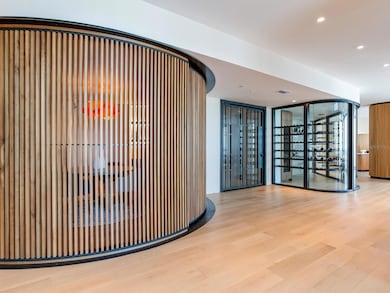Towers of Channelside 1209 E Cumberland Ave Unit 2902 Tampa, FL 33602
Channel District NeighborhoodEstimated payment $31,882/month
Highlights
- White Water Ocean Views
- In Ground Pool
- Vaulted Ceiling
- Fitness Center
- Clubhouse
- Wine Refrigerator
About This Home
Welcome to a true work of art in the sky — a fully custom-designed penthouse located in the heart of Downtown Tampa. Originally purchased as a cement shell, this exceptional residence has been transformed into a highly developed showpiece with every detail curated for luxury and comfort. Step off your private elevator into a space filled with natural light, blonde hardwood floors, and soaring floor-to-ceiling windows that frame panoramic views of the city and beyond. The open-concept layout flows seamlessly between indoor and outdoor dining areas, ideal for entertaining or simply enjoying the Florida breeze. Every element of this home was thoughtfully crafted, from the rounded feature room that adds architectural flair to the custom wine storage and bright, cheerful living spaces. The sleek, modern kitchen and living area open onto generous balconies with captivating views—perfect for sunset cocktails or morning coffee. Located in the iconic Towers of Channelside, residents enjoy easy access to major highways, train and air travel, and are just a short drive from the Gulf beaches and Disney. Live steps from Tampa's Riverwalk, Amalie Arena, Sparkman Wharf, and Water Street. This is not just a home—it’s a statement.
Listing Agent
THE TONI EVERETT COMPANY Brokerage Phone: 813-839-5000 License #138139 Listed on: 07/26/2025
Co-Listing Agent
THE TONI EVERETT COMPANY Brokerage Phone: 813-839-5000 License #587989
Property Details
Home Type
- Condominium
Est. Annual Taxes
- $40,946
Year Built
- Built in 2011
Lot Details
- Southeast Facing Home
HOA Fees
- $4,706 Monthly HOA Fees
Parking
- 2 Car Attached Garage
- Guest Parking
- Assigned Parking
Property Views
Home Design
- Entry on the 15th floor
- Slab Foundation
Interior Spaces
- 4,558 Sq Ft Home
- Built-In Features
- Vaulted Ceiling
- Sliding Doors
- Living Room
- Laundry Room
Kitchen
- Cooktop with Range Hood
- Dishwasher
- Wine Refrigerator
Bedrooms and Bathrooms
- 3 Bedrooms
- Walk-In Closet
Pool
- In Ground Pool
- Gunite Pool
Outdoor Features
- Exterior Lighting
- Outdoor Storage
Utilities
- Central Air
- High Speed Internet
- Cable TV Available
Listing and Financial Details
- Visit Down Payment Resource Website
- Legal Lot and Block 029020 / T00002
- Assessor Parcel Number A-19-29-19-9ER-T00002-02902.0
Community Details
Overview
- Association fees include 24-Hour Guard, common area taxes, pool, ground maintenance, recreational facilities, sewer, trash, water
- The Towers Of Channelside Association
- Towers Of Channelside Condo Subdivision
- 29-Story Property
Amenities
- Community Mailbox
Recreation
- Dog Park
Pet Policy
- Breed Restrictions
Map
About Towers of Channelside
Home Values in the Area
Average Home Value in this Area
Tax History
| Year | Tax Paid | Tax Assessment Tax Assessment Total Assessment is a certain percentage of the fair market value that is determined by local assessors to be the total taxable value of land and additions on the property. | Land | Improvement |
|---|---|---|---|---|
| 2024 | $40,946 | $2,006,015 | $100 | $2,005,915 |
| 2023 | $1,252 | $60,000 | $60,000 | $0 |
| 2022 | $1,259 | $60,000 | $60,000 | $0 |
| 2021 | $818 | $60,000 | $60,000 | $0 |
| 2020 | $786 | $60,000 | $60,000 | $0 |
| 2019 | $761 | $60,000 | $60,000 | $0 |
| 2018 | $742 | $60,000 | $0 | $0 |
| 2017 | $724 | $60,000 | $0 | $0 |
| 2016 | $707 | $17,871 | $0 | $0 |
| 2015 | $700 | $16,246 | $0 | $0 |
| 2014 | $333 | $14,769 | $0 | $0 |
| 2013 | -- | $14,769 | $0 | $0 |
Property History
| Date | Event | Price | List to Sale | Price per Sq Ft | Prior Sale |
|---|---|---|---|---|---|
| 07/26/2025 07/26/25 | For Sale | $4,499,999 | +190.3% | $987 / Sq Ft | |
| 01/25/2021 01/25/21 | Sold | $1,550,000 | -11.4% | $344 / Sq Ft | View Prior Sale |
| 12/18/2020 12/18/20 | Pending | -- | -- | -- | |
| 10/21/2020 10/21/20 | Price Changed | $1,750,000 | +6.1% | $389 / Sq Ft | |
| 05/23/2020 05/23/20 | For Sale | $1,650,000 | 0.0% | $366 / Sq Ft | |
| 03/03/2020 03/03/20 | Pending | -- | -- | -- | |
| 03/05/2019 03/05/19 | For Sale | $1,650,000 | -- | $366 / Sq Ft |
Purchase History
| Date | Type | Sale Price | Title Company |
|---|---|---|---|
| Warranty Deed | $1,550,000 | Bayshore Title | |
| Special Warranty Deed | $595,000 | Stewart Title Guaranty Co |
Source: Stellar MLS
MLS Number: TB8410508
APN: A-19-29-19-9ER-T00002-02902.0
- 1209 E Cumberland Ave Unit 2802
- 1209 E Cumberland Ave Unit 508
- 1209 E Cumberland Ave Unit 604
- 1209 E Cumberland Ave Unit 1003
- 1209 E Cumberland Ave Unit 804
- 1209 E Cumberland Ave Unit 2404
- 1209 E Cumberland Ave Unit 505
- 449 S 12th St Unit 1105
- 449 S 12th St Unit 1804
- 449 S 12th St Unit 504
- 449 S 12th St Unit 2405
- 449 S 12th St Unit 1004
- 449 S 12th St Unit 2702
- 449 S 12th St Unit 1101
- 449 S 12th St Unit 1201
- 449 S 12th St Unit 705
- 101 S 12th St Unit 401
- 101 S 12th St Unit 612
- 101 S 12th St Unit 104
- 1212 E Whiting St Unit 402
- 1209 E Cumberland Ave Unit 2404
- 1209 E Cumberland Ave Unit 1102
- 1209 E Cumberland Ave Unit 1201
- 1209 E Cumberland Ave Unit 2601
- 449 S 12th St Unit 1406
- 449 S 12th St Unit 1401
- 449 S 12th St Unit 2401
- 449 S 12th St Unit 2801
- 449 S 12th St Unit 1504
- 1226 E Cumberland Ave Unit ID1050941P
- 1226 E Cumberland Ave
- 1011 E Cumberland Ave
- 815 Water St
- 101 S 12th St Unit 410
- 1050 Water St
- 101 N Meridian Ave
- 1212 E Whiting St Unit 303
- 101 N 12th St Unit 306
- 1000 Water St Unit 1002
- 1000 Water St Unit 1601
