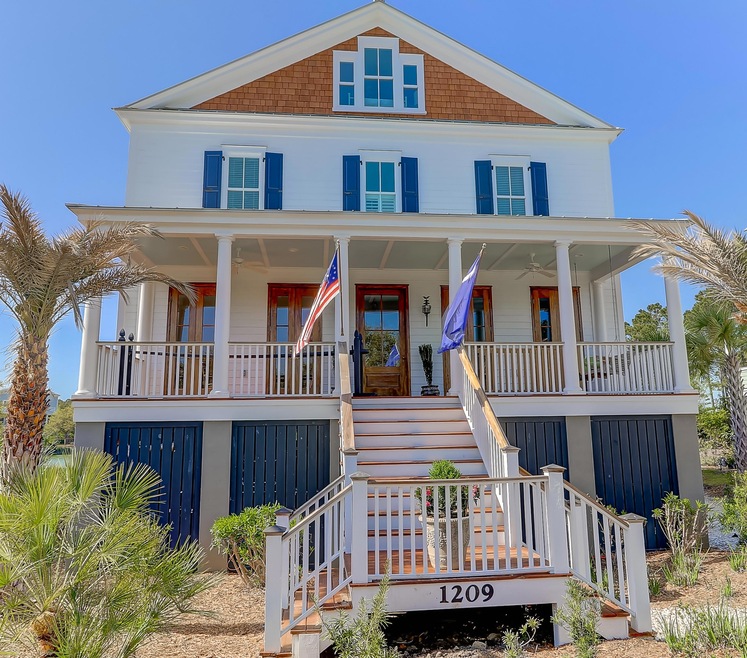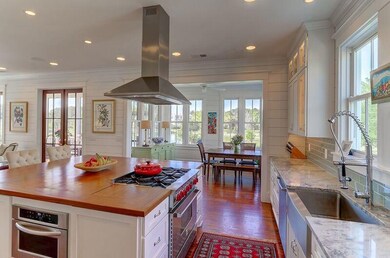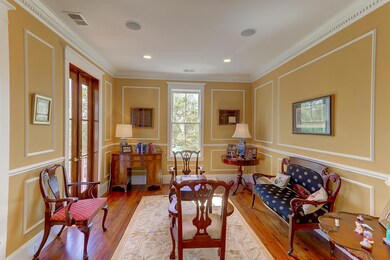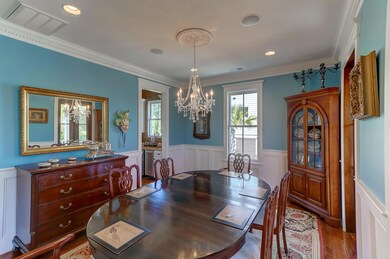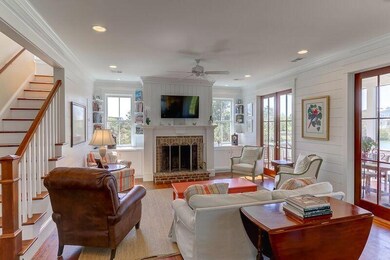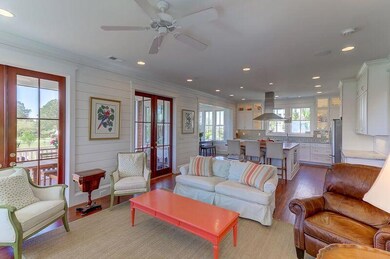
1209 Gregorie Commons Johns Island, SC 29455
Estimated Value: $1,502,574 - $1,696,000
Highlights
- Lake Front
- Home Theater
- Traditional Architecture
- Boat Dock
- Pond
- Wood Flooring
About This Home
As of July 2018This beautiful, custom-designed lake-front house by Clarke Design Group is located in Rushland, one of Charleston's most desirable waterfront neighborhoods featuring a deepwater community dock and a waterfront amenity complex complete with a swimming pool, outdoor pavilion, and playground. In addition to the community dock, this home also has a semi-private deepwater dock shared with only 7 other homes. The open floorplan of this house is perfect for family living with 3450sf of carefully planned space including 5BRs, 4Bas. The main floor has handsome reclaimed heart of pine floors and exceptional craftsmanship with molding throughout the formal dining and living rooms, butler's pantry/bar, kitchen, sun porch off the kitchen, and family room/den. The fresh, updated kitchen is in openspace with the family den, breakfast room/sunporch, and screened back porch and features marble countertops, gourmet gas range, and a large mahogany island for entertaining and dining. On the 2nd floor you'll find the master bedroom/bathroom which opens up onto a wonderful porch with nice breezes and views of the Intercoastal Waterway and lake. Also on the 2nd floor are two additional bedrooms with a jack and jill bathroom and the laundry room. The third floor suite has a large media/playroom, two bedrooms, and a full bathroom. Other features of this house include: Galvalum metal standing roof, Bosch Geothermal HVAC (550' well), tankless water heater for constant hot water, smart-home control (for audio, security, lights), hurricane rated windows, and automated sprinkler system.
Last Listed By
Keller Williams Realty Charleston West Ashley License #58659 Listed on: 04/26/2018

Home Details
Home Type
- Single Family
Est. Annual Taxes
- $2,938
Year Built
- Built in 2014
Lot Details
- 0.31 Acre Lot
- Lake Front
- Irrigation
HOA Fees
- $104 Monthly HOA Fees
Parking
- 4 Car Attached Garage
- Off-Street Parking
Home Design
- Traditional Architecture
- Pillar, Post or Pier Foundation
- Raised Foundation
- Metal Roof
- Wood Siding
- Cement Siding
Interior Spaces
- 3,509 Sq Ft Home
- 3-Story Property
- Wet Bar
- Smooth Ceilings
- High Ceiling
- 2 Fireplaces
- Entrance Foyer
- Family Room
- Separate Formal Living Room
- Formal Dining Room
- Home Theater
- Bonus Room
- Utility Room with Study Area
- Laundry Room
- Exterior Basement Entry
- Storm Windows
Kitchen
- Eat-In Kitchen
- Dishwasher
- Kitchen Island
Flooring
- Wood
- Ceramic Tile
Bedrooms and Bathrooms
- 5 Bedrooms
- Walk-In Closet
- Garden Bath
Outdoor Features
- Shared Dock
- Pond
- Screened Patio
- Front Porch
Schools
- Mt. Zion Elementary School
- Haut Gap Middle School
- St. Johns High School
Utilities
- Cooling Available
- Heating Available
Community Details
Overview
- Rushland Subdivision
Recreation
- Boat Dock
- Community Pool
- Park
- Trails
Ownership History
Purchase Details
Home Financials for this Owner
Home Financials are based on the most recent Mortgage that was taken out on this home.Purchase Details
Home Financials for this Owner
Home Financials are based on the most recent Mortgage that was taken out on this home.Purchase Details
Purchase Details
Purchase Details
Similar Homes in Johns Island, SC
Home Values in the Area
Average Home Value in this Area
Purchase History
| Date | Buyer | Sale Price | Title Company |
|---|---|---|---|
| Hunt Loren D | -- | Nationallink | |
| Hunt Loren D | $865,000 | None Available | |
| Lowndes Rawlins | $57,500 | -- | |
| Lorris Gregory S | $200,000 | None Available | |
| Uram Jonathan A | $136,000 | -- |
Mortgage History
| Date | Status | Borrower | Loan Amount |
|---|---|---|---|
| Open | Hunt Loren D | $756,000 | |
| Closed | Hunt Loren D | $778,500 | |
| Previous Owner | Lowndes Rawlins | $398,700 | |
| Previous Owner | Lowndes Rawlins | $91,000 | |
| Previous Owner | Lowndes Rawlins | $400,000 |
Property History
| Date | Event | Price | Change | Sq Ft Price |
|---|---|---|---|---|
| 07/27/2018 07/27/18 | Sold | $865,000 | 0.0% | $247 / Sq Ft |
| 06/27/2018 06/27/18 | Pending | -- | -- | -- |
| 04/25/2018 04/25/18 | For Sale | $865,000 | -- | $247 / Sq Ft |
Tax History Compared to Growth
Tax History
| Year | Tax Paid | Tax Assessment Tax Assessment Total Assessment is a certain percentage of the fair market value that is determined by local assessors to be the total taxable value of land and additions on the property. | Land | Improvement |
|---|---|---|---|---|
| 2023 | $4,824 | $37,880 | $0 | $0 |
| 2022 | $4,537 | $37,880 | $0 | $0 |
| 2021 | $4,764 | $37,880 | $0 | $0 |
| 2020 | $4,944 | $37,880 | $0 | $0 |
| 2019 | $4,602 | $34,600 | $0 | $0 |
| 2017 | $2,938 | $22,640 | $0 | $0 |
| 2016 | $2,813 | $22,640 | $0 | $0 |
| 2015 | $8,122 | $22,640 | $0 | $0 |
| 2014 | $813 | $0 | $0 | $0 |
| 2011 | -- | $0 | $0 | $0 |
Agents Affiliated with this Home
-
Ashley Truluck
A
Seller's Agent in 2018
Ashley Truluck
Keller Williams Realty Charleston West Ashley
(843) 696-7766
3 Total Sales
-
Jason Pee

Buyer's Agent in 2018
Jason Pee
Charleston GPS, LLC
(843) 532-0128
43 Total Sales
Map
Source: CHS Regional MLS
MLS Number: 18011689
APN: 311-00-00-127
- 2312 Rushland Landing Rd
- 1518 Bower Ln
- 1500 Bower Ln
- 1456 Mcpherson Landing
- 1604 Bernier Commons
- 2319 Rushland Landing Rd
- 3107 S Shore Dr
- 3101 S Shore Dr
- 359 Clayton Dr
- 339 Clayton Dr
- 3021 Rushland Mews
- 1513 Thin Pine Dr
- 352 Clayton Dr
- 366 Clayton Dr
- 1227 River Rd
- 415 Parkdale Dr Unit 2F
- 415 Parkdale Dr Unit 2B
- 415 Parkdale Dr Unit 12D
- 415 Parkdale Dr Unit 12A
- 332 Clayton Dr
- 1209 Gregorie Commons
- 1207 Gregorie Commons
- 62 Gregorie Commons
- 0 Gregorie Commons
- 57 Gregorie Commons
- 1205 Gregorie Common
- 1203 Gregorie Commons
- 1208 Gregorie Commons
- 1208 Gregorie Commons
- 2330 Rushland Landing Rd
- 1400 Mcpherson Landing
- 1206 Gregorie Commons
- 2324 Rushland Landing Rd
- 1201 Gregorie Commons
- 1204 Gregorie Commons
- 2336 Rushland Landing Rd
- 1202 Gregorie Commons
- 2318 Rushland Landing Rd
- 1404 Mcpherson Landing
- 1200 Gregorie Commons
