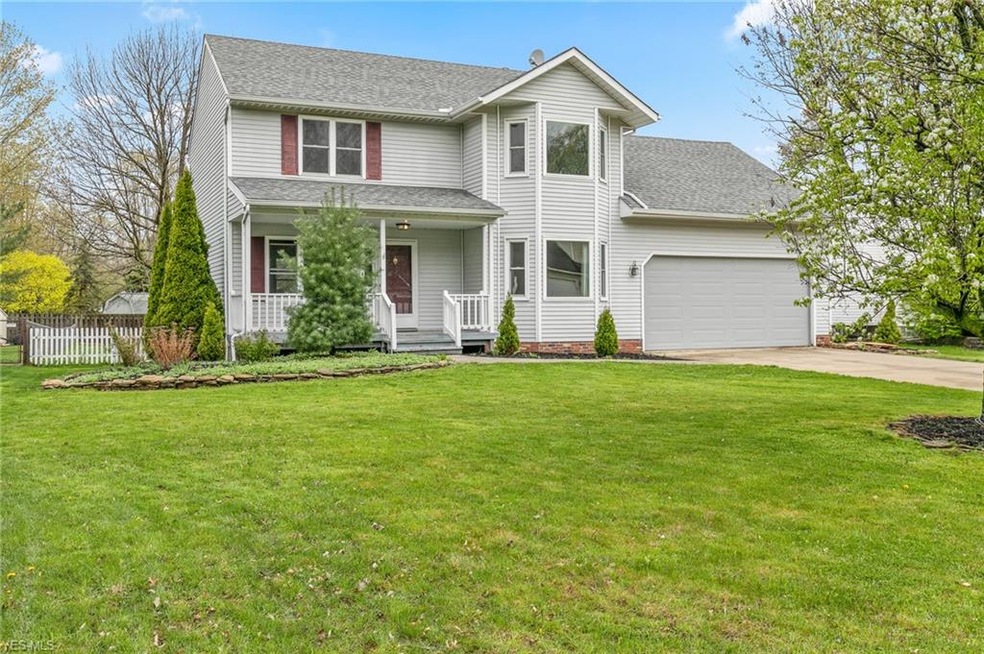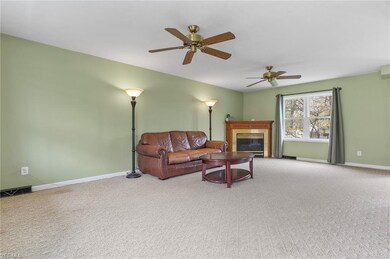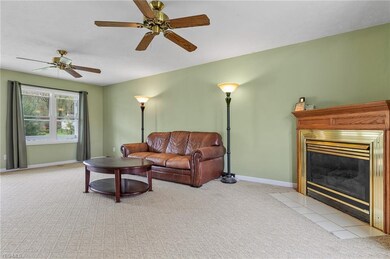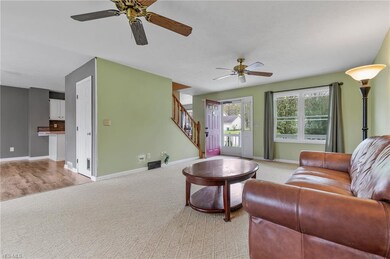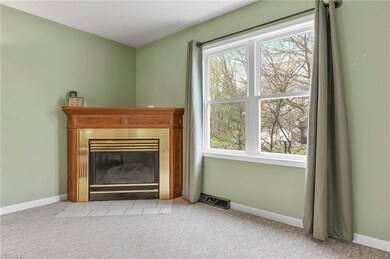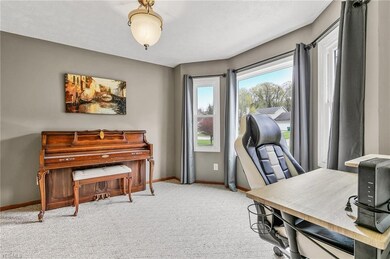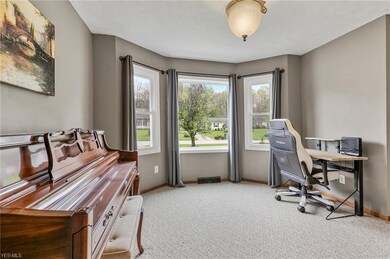
1209 Heatherstone Dr Painesville, OH 44077
Highlights
- Colonial Architecture
- 1 Fireplace
- Porch
- Deck
- 2 Car Direct Access Garage
- Forced Air Heating and Cooling System
About This Home
As of June 2019Make this your next home, but hurry because it will not last long! Spacious colonial in the desirable Heatherstone Village subdivision is now available. Great layout with many updates and a great fenced in yard to keep kids and pets safe! Book your showing soon before it's sold!
Last Agent to Sell the Property
MarDom Real Estate License #2005016043 Listed on: 05/03/2019
Home Details
Home Type
- Single Family
Est. Annual Taxes
- $3,449
Year Built
- Built in 1990
Lot Details
- 0.31 Acre Lot
- Lot Dimensions are 76x170
- Partially Fenced Property
Home Design
- Colonial Architecture
- Asphalt Roof
- Vinyl Construction Material
Interior Spaces
- 2-Story Property
- 1 Fireplace
- Partially Finished Basement
- Basement Fills Entire Space Under The House
- Fire and Smoke Detector
Kitchen
- Range
- Microwave
- Dishwasher
- Disposal
Bedrooms and Bathrooms
- 3 Bedrooms
Laundry
- Dryer
- Washer
Parking
- 2 Car Direct Access Garage
- Garage Door Opener
Outdoor Features
- Deck
- Porch
Utilities
- Forced Air Heating and Cooling System
- Heating System Uses Gas
Community Details
- Reedstock Estate Community
Listing and Financial Details
- Assessor Parcel Number 11-A-018-C-00-088-0
Ownership History
Purchase Details
Home Financials for this Owner
Home Financials are based on the most recent Mortgage that was taken out on this home.Purchase Details
Home Financials for this Owner
Home Financials are based on the most recent Mortgage that was taken out on this home.Purchase Details
Home Financials for this Owner
Home Financials are based on the most recent Mortgage that was taken out on this home.Purchase Details
Home Financials for this Owner
Home Financials are based on the most recent Mortgage that was taken out on this home.Purchase Details
Similar Homes in Painesville, OH
Home Values in the Area
Average Home Value in this Area
Purchase History
| Date | Type | Sale Price | Title Company |
|---|---|---|---|
| Warranty Deed | $185,000 | Enterprise Title Agency Inc | |
| Warranty Deed | $150,000 | None Available | |
| Survivorship Deed | $183,500 | Enterprise Title | |
| Survivorship Deed | $166,000 | Conway Land Title Company | |
| Deed | $122,000 | -- |
Mortgage History
| Date | Status | Loan Amount | Loan Type |
|---|---|---|---|
| Open | $153,019 | New Conventional | |
| Closed | $157,250 | New Conventional | |
| Previous Owner | $142,500 | Future Advance Clause Open End Mortgage | |
| Previous Owner | $14,000 | Credit Line Revolving | |
| Previous Owner | $145,975 | Purchase Money Mortgage | |
| Previous Owner | $25,105 | Unknown | |
| Previous Owner | $173,000 | Unknown | |
| Previous Owner | $157,700 | No Value Available |
Property History
| Date | Event | Price | Change | Sq Ft Price |
|---|---|---|---|---|
| 06/12/2019 06/12/19 | Sold | $185,000 | -7.5% | $93 / Sq Ft |
| 05/17/2019 05/17/19 | Pending | -- | -- | -- |
| 05/03/2019 05/03/19 | For Sale | $199,900 | +33.3% | $100 / Sq Ft |
| 02/18/2014 02/18/14 | Sold | $150,000 | -12.8% | $75 / Sq Ft |
| 01/13/2014 01/13/14 | Pending | -- | -- | -- |
| 05/05/2013 05/05/13 | For Sale | $172,000 | -- | $86 / Sq Ft |
Tax History Compared to Growth
Tax History
| Year | Tax Paid | Tax Assessment Tax Assessment Total Assessment is a certain percentage of the fair market value that is determined by local assessors to be the total taxable value of land and additions on the property. | Land | Improvement |
|---|---|---|---|---|
| 2023 | $7,097 | $65,130 | $13,850 | $51,280 |
| 2022 | $3,812 | $65,130 | $13,850 | $51,280 |
| 2021 | $3,826 | $65,130 | $13,850 | $51,280 |
| 2020 | $3,769 | $56,630 | $12,040 | $44,590 |
| 2019 | $3,797 | $56,630 | $12,040 | $44,590 |
| 2018 | $3,650 | $50,340 | $12,040 | $38,300 |
| 2017 | $3,491 | $50,340 | $12,040 | $38,300 |
| 2016 | $3,074 | $50,340 | $12,040 | $38,300 |
| 2015 | $2,882 | $50,340 | $12,040 | $38,300 |
| 2014 | $2,929 | $50,340 | $12,040 | $38,300 |
| 2013 | $2,863 | $50,340 | $12,040 | $38,300 |
Agents Affiliated with this Home
-
Madelyn Zarlenga

Seller's Agent in 2019
Madelyn Zarlenga
MarDom Real Estate
(440) 251-0200
9 in this area
51 Total Sales
-
Jeffrey Carducci

Buyer's Agent in 2019
Jeffrey Carducci
McDowell Homes Real Estate Services
(440) 749-5358
64 in this area
664 Total Sales
-
J
Buyer Co-Listing Agent in 2019
Jillian Anderson
Deleted Agent
(440) 346-2878
-
Judie Crockett

Seller's Agent in 2014
Judie Crockett
Howard Hanna
(440) 897-7879
115 in this area
1,524 Total Sales
-
Todd Crockett

Seller Co-Listing Agent in 2014
Todd Crockett
Howard Hanna
(440) 336-0665
9 in this area
167 Total Sales
-
Mary Pawlak

Buyer's Agent in 2014
Mary Pawlak
Keller Williams Greater Cleveland Northeast
(440) 415-6281
17 Total Sales
Map
Source: MLS Now
MLS Number: 4092744
APN: 11-A-018-C-00-088
- 924 Riverside Dr
- 1060 Riverside Dr
- 1210 Riverside Dr
- 104 Overlook Rd
- 1307 Falling Rock Ln
- 644 Riverside Dr
- 1417 Madison Ave Unit 7
- 5550 Canyon Ridge Dr
- 219 Wintergreen Hill Dr
- 150 Parkhall Dr
- 425 Banks Landing
- 850 Bank St
- 201 Morgan Dr
- 408 S State St
- 144 Charlotte St
- 254 S State St
- 12395 Carter Rd
- 11812 Painesville Warren Rd
- V/L Morgan Dr
- 83 E South St
