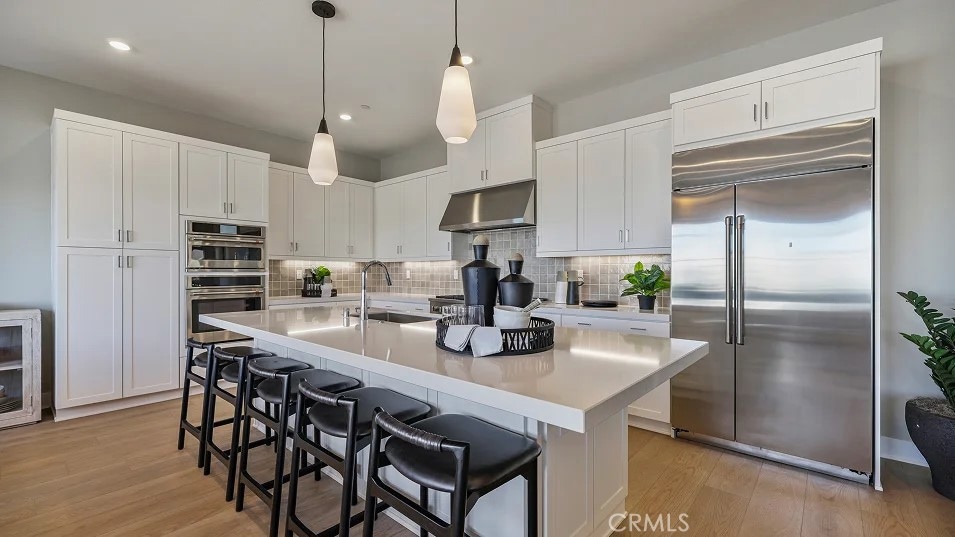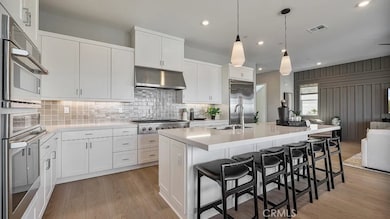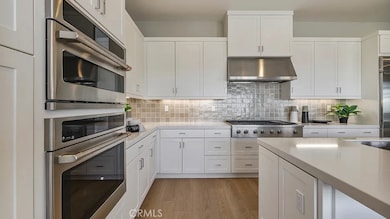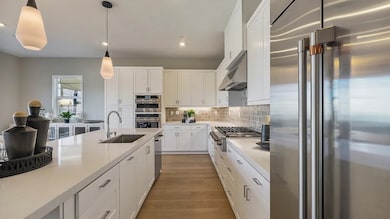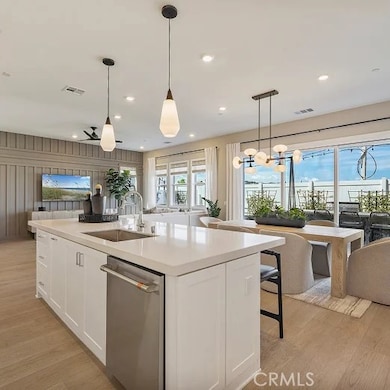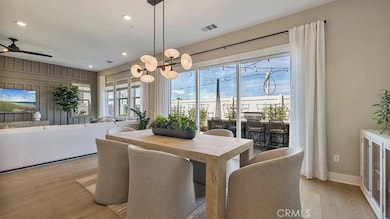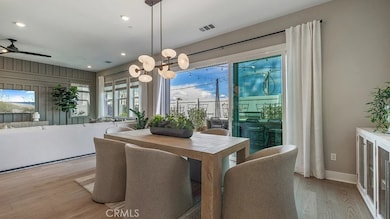
1209 Jurupa Dr Hacienda Heights, CA 91745
Estimated payment $7,960/month
Highlights
- Under Construction
- Open Floorplan
- Loft
- Glen A. Wilson High School Rated A
- Outdoor Fireplace
- Quartz Countertops
About This Home
Stunning New Construction Home in Hacienda Heights!
Welcome to your dream home in the heart of Hacienda Heights, a sought-after community known for its excellent schools, vibrant local dining, and convenient access to parks, shopping, and major freeways. Nestled in a brand-new development, this gorgeous two-story home offers modern elegance, high-end finishes, and a thoughtfully designed floor plan that perfectly blends comfort and style.
Spanning 2,307 square feet, this spacious residence features 3 bedrooms, 2.5 bathrooms, a versatile loft, and a 2-car garage. As you step inside, you will be greeted by an open-concept living space that seamlessly flows into the gourmet kitchen, complete with top-of-the-line Cafe Series appliances, sleek quartz counter-tops, and stylish shaker cabinets are a true delight.
Upstairs, the generous loft provides the perfect space for a home office, playroom, or additional lounge area. The primary suite is a true retreat, offering ample space, a spa-like en-suite bath, and a large walk-in closet. The secondary bedrooms are well-sized, ideal for family or guests.
Designed with modern lifestyles in mind, this home boasts contemporary architecture, energy-efficient features, and premium craftsmanship throughout. Enjoy the convenience of being close to top-rated schools, recreational parks, shopping centers, and easy freeway access, making commuting a breeze.
Don’t miss this rare opportunity to own a brand-new home in one of Southern California’s most desirable communities! Contact us today for a private tour!
Listing Agent
Keller Williams Realty Brokerage Phone: 949-370-0819 License #01043716 Listed on: 05/30/2025

Home Details
Home Type
- Single Family
Year Built
- Built in 2025 | Under Construction
Lot Details
- 4,418 Sq Ft Lot
- Back Yard
HOA Fees
- $114 Monthly HOA Fees
Parking
- 2 Car Direct Access Garage
- Parking Available
- Front Facing Garage
- Garage Door Opener
Home Design
- Planned Development
Interior Spaces
- 2,307 Sq Ft Home
- 2-Story Property
- Open Floorplan
- Wired For Data
- Recessed Lighting
- Fireplace
- Double Pane Windows
- Panel Doors
- Entryway
- Family Room Off Kitchen
- Dining Room
- Loft
- Storage
- Neighborhood Views
Kitchen
- Open to Family Room
- Breakfast Bar
- Walk-In Pantry
- <<selfCleaningOvenToken>>
- Six Burner Stove
- Gas Cooktop
- Range Hood
- Dishwasher
- Kitchen Island
- Quartz Countertops
- Self-Closing Drawers and Cabinet Doors
- Disposal
Flooring
- Carpet
- Tile
Bedrooms and Bathrooms
- 3 Bedrooms
- All Upper Level Bedrooms
- Walk-In Closet
- Private Water Closet
- <<tubWithShowerToken>>
- Walk-in Shower
- Exhaust Fan In Bathroom
Laundry
- Laundry Room
- Laundry on upper level
- Washer and Gas Dryer Hookup
Home Security
- Carbon Monoxide Detectors
- Fire and Smoke Detector
- Fire Sprinkler System
Outdoor Features
- Outdoor Fireplace
- Rain Gutters
Location
- Suburban Location
Schools
- Wilson High School
Utilities
- Central Heating and Cooling System
- 220 Volts in Garage
- Tankless Water Heater
Listing and Financial Details
- Tax Lot 9
- Tax Tract Number 82159
- Seller Considering Concessions
Community Details
Overview
- Sella Community HOA, Phone Number (949) 855-1800
- Seabreeze Management HOA
- Built by Lennar
- Plan 1
Amenities
- Community Barbecue Grill
Recreation
- Community Playground
- Park
Map
Home Values in the Area
Average Home Value in this Area
Property History
| Date | Event | Price | Change | Sq Ft Price |
|---|---|---|---|---|
| 07/10/2025 07/10/25 | Price Changed | $1,199,990 | -6.3% | $520 / Sq Ft |
| 05/30/2025 05/30/25 | For Sale | $1,279,990 | -- | $555 / Sq Ft |
Similar Homes in Hacienda Heights, CA
Source: California Regional Multiple Listing Service (CRMLS)
MLS Number: OC25121222
- 16264 Soaptree Ct
- 1251 Jurupa Dr
- 1172 Silverwood Way
- 1166 Silverwood Way
- 1196 Silverwood Way
- 1178 Silverwood Way
- 1245 Jurupa Dr
- 1125 Glenelder Ave
- 1131 Glenelder Ave
- 1155 Glenelder Ave
- 1155 Glenelder Ave
- 1155 Glenelder Ave
- 1184 Silverwood Way
- 1190 Silverwood Way
- 16270 Soaptree Ct
- 16258 Soaptree Ct
- 1254 Fieldgate Ave
- 16140 Bycroft St
- 1243 Falstone Ave
- 16266 Sigman St
- 16220 Sigman St
- 1427 Eagle Park Rd Unit 141
- 16071 La Monde St
- 16624 Carriage Place
- 15442 Garo St Unit B
- 16851 Dawn Haven Rd
- 1908 Glenstone Ave
- 2324 Los Bentos Dr
- 15350 Gale Ave Unit 2
- 15348 Gale Ave Unit A
- 17038 Colima Rd Unit 144
- 17004 Colima Rd Unit 4
- 15726 Tetley St Unit 46
- 17056 Colima Rd Unit 221
- 17341 Hurley St
- 2748 Rio Lempa Dr
- 15608 Cristalino St
- 3201 Dulzura Dr
- 14814 Gale Ave Unit B60
- 14814 Gale Ave
