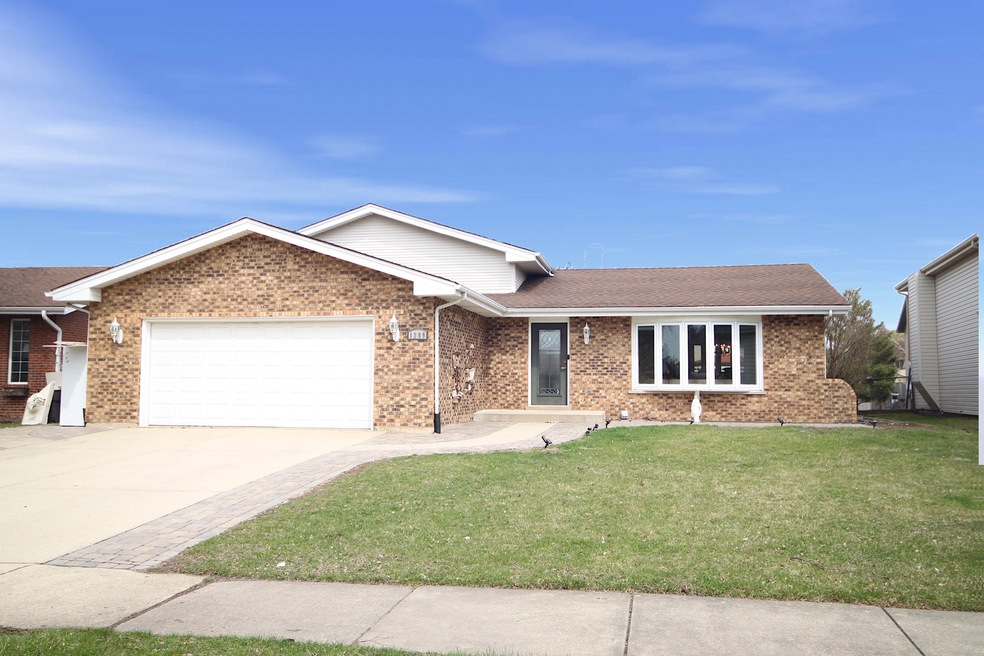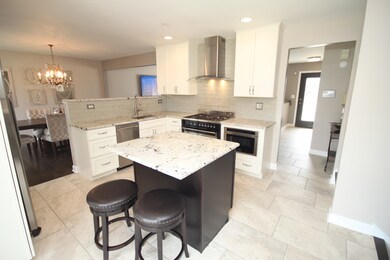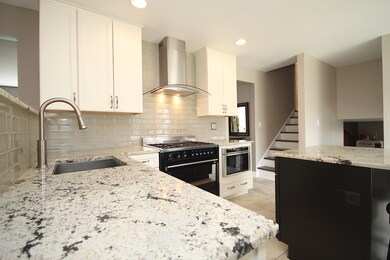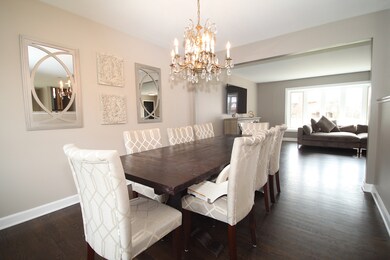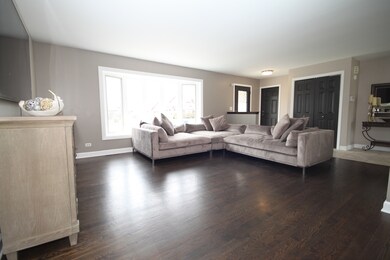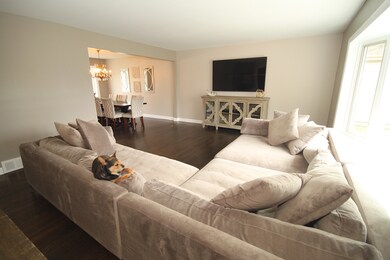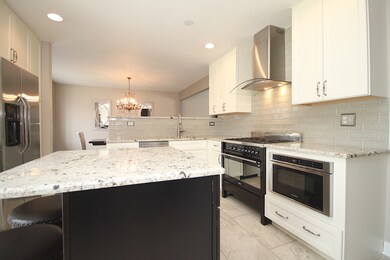
1209 N Anvil Ct Addison, IL 60101
Highlights
- Above Ground Pool
- Recreation Room
- Fenced Yard
- Landscaped Professionally
- Wood Flooring
- Attached Garage
About This Home
As of May 2019Fully Updated & Move-In Ready Split Level in Farmwood Subdivision. Gorgeous open concept Kitchen. New Cabinets, granite countertops, glass tile backsplash & stainless steel appliances, 36" Smeg Stove with 6 burners, In cabinet Microwave. White trim and Dark stained Hardwood floors throughout! Oak stairs w/wrought iron spindles. Lower level Family room with Update Full Bath! Spacious bedrooms with big closets. Sub Basement for extra storage or finish for additional living area! Newer Windows, Sliding Patio door & Bay Window, All New 6 panel doors, Newer Roof. Newer HVAC unit. Large fully fenced Yard features Heated above ground POOL, Shed, Paver bricks along Driveway & front Patio! Great Location! Must See!
Last Agent to Sell the Property
Fulton Grace Realty License #475138121 Listed on: 04/12/2019

Home Details
Home Type
- Single Family
Est. Annual Taxes
- $8,488
Year Built | Renovated
- 1980 | 2014
Lot Details
- East or West Exposure
- Fenced Yard
- Landscaped Professionally
Parking
- Attached Garage
- Garage Transmitter
- Garage Door Opener
- Driveway
- Parking Included in Price
- Garage Is Owned
Home Design
- Brick Exterior Construction
- Slab Foundation
- Frame Construction
- Asphalt Shingled Roof
- Stone Siding
Interior Spaces
- Walk-In Closet
- Recreation Room
- Storage Room
- Wood Flooring
- Storm Screens
Kitchen
- Breakfast Bar
- Oven or Range
- Dishwasher
Laundry
- Dryer
- Washer
Finished Basement
- Partial Basement
- Exterior Basement Entry
- Sub-Basement
Outdoor Features
- Above Ground Pool
- Brick Porch or Patio
Utilities
- Forced Air Heating and Cooling System
- Heating System Uses Gas
Listing and Financial Details
- Homeowner Tax Exemptions
- $1,750 Seller Concession
Ownership History
Purchase Details
Home Financials for this Owner
Home Financials are based on the most recent Mortgage that was taken out on this home.Purchase Details
Home Financials for this Owner
Home Financials are based on the most recent Mortgage that was taken out on this home.Purchase Details
Similar Homes in Addison, IL
Home Values in the Area
Average Home Value in this Area
Purchase History
| Date | Type | Sale Price | Title Company |
|---|---|---|---|
| Warranty Deed | $325,000 | Citywide Title Corporation | |
| Deed | $238,000 | Chicago Title Land Trust Co | |
| Warranty Deed | -- | Chicago Title Land Trust Co |
Mortgage History
| Date | Status | Loan Amount | Loan Type |
|---|---|---|---|
| Open | $259,000 | New Conventional | |
| Closed | $259,500 | New Conventional | |
| Closed | $260,000 | New Conventional | |
| Previous Owner | $233,689 | FHA |
Property History
| Date | Event | Price | Change | Sq Ft Price |
|---|---|---|---|---|
| 05/31/2019 05/31/19 | Sold | $325,000 | -6.5% | $213 / Sq Ft |
| 04/19/2019 04/19/19 | Pending | -- | -- | -- |
| 04/12/2019 04/12/19 | For Sale | $347,500 | +46.0% | $227 / Sq Ft |
| 08/10/2012 08/10/12 | Sold | $238,000 | -11.8% | $156 / Sq Ft |
| 07/16/2012 07/16/12 | Pending | -- | -- | -- |
| 05/12/2012 05/12/12 | For Sale | $269,900 | -- | $177 / Sq Ft |
Tax History Compared to Growth
Tax History
| Year | Tax Paid | Tax Assessment Tax Assessment Total Assessment is a certain percentage of the fair market value that is determined by local assessors to be the total taxable value of land and additions on the property. | Land | Improvement |
|---|---|---|---|---|
| 2023 | $8,488 | $123,600 | $45,270 | $78,330 |
| 2022 | $8,244 | $118,220 | $43,310 | $74,910 |
| 2021 | $7,899 | $113,230 | $41,480 | $71,750 |
| 2020 | $7,489 | $105,570 | $39,740 | $65,830 |
| 2019 | $7,437 | $101,510 | $38,210 | $63,300 |
| 2018 | $7,710 | $100,980 | $37,100 | $63,880 |
| 2017 | $7,513 | $96,510 | $35,460 | $61,050 |
| 2016 | $7,315 | $89,110 | $32,740 | $56,370 |
| 2015 | $7,133 | $82,310 | $30,240 | $52,070 |
| 2014 | $6,456 | $74,620 | $27,710 | $46,910 |
| 2013 | $6,326 | $76,150 | $28,280 | $47,870 |
Agents Affiliated with this Home
-
Giuseppe Battista

Seller's Agent in 2019
Giuseppe Battista
Fulton Grace Realty
(630) 816-7600
34 in this area
155 Total Sales
-
Angie Corcione

Seller Co-Listing Agent in 2019
Angie Corcione
Fulton Grace Realty
(630) 205-9575
59 in this area
308 Total Sales
-
Michele Frontier

Buyer's Agent in 2019
Michele Frontier
Real 1 Realty
(630) 935-0649
1 in this area
69 Total Sales
-
Rose DiMaio

Seller's Agent in 2012
Rose DiMaio
Fulton Grace Realty
(630) 712-3000
13 in this area
41 Total Sales
-
Diane Pavini
D
Buyer's Agent in 2012
Diane Pavini
Coldwell Banker Realty
(708) 268-0188
13 Total Sales
Map
Source: Midwest Real Estate Data (MRED)
MLS Number: MRD10341510
APN: 03-17-310-045
- 1245 N White Fence Ln
- 1236 N Fischer Dr
- 1219 W Sable Dr
- 1223 N Itasca Rd
- 1144 W Trinity Dr
- 656 W Saint Aubin Dr
- 1200 N Foxdale Dr Unit 109
- 1210 N Foxdale Dr Unit 2307
- 1248 W Byron Ave
- 510 W Millns Ct
- 624 Forest Preserve Dr
- 1300 W Byron Ave
- 522 W Park Place
- 1421 W Goldengate Dr
- 4N210 5th Ave
- 1660 W Prescott Place
- 465 W Dominion Dr Unit 1003
- 465 W Dominion Dr Unit 110
- 465 W Dominion Dr Unit 902
- 465 W Dominion Dr Unit 1501
