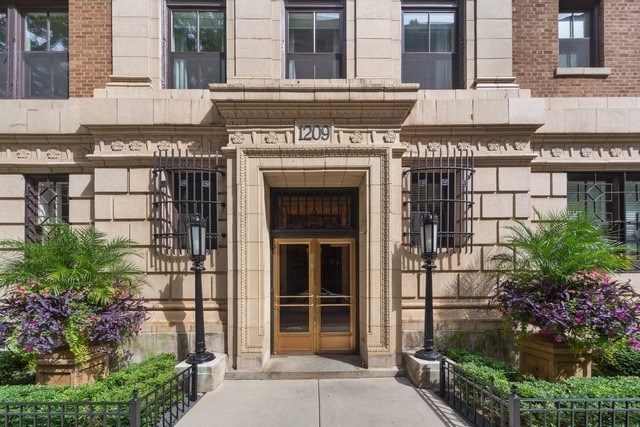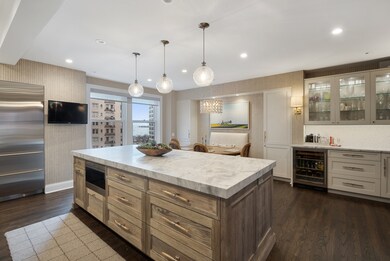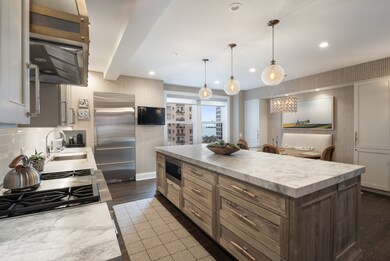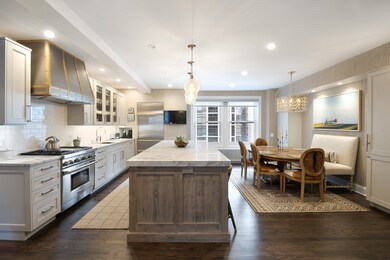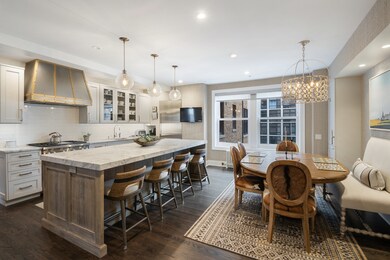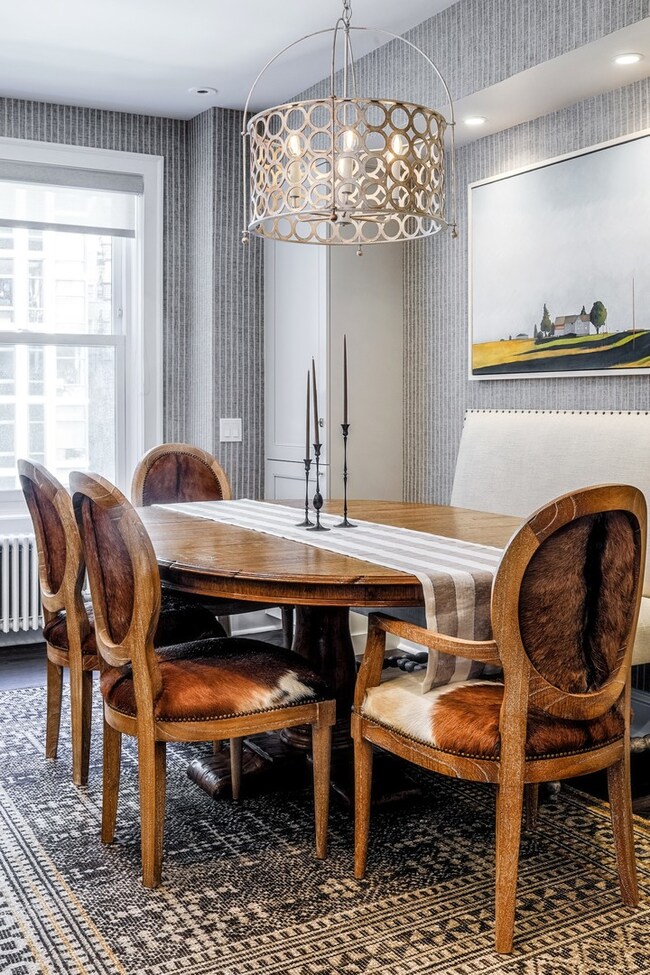
1209 N Astor St Unit 7S Chicago, IL 60610
Gold Coast NeighborhoodHighlights
- Doorman
- 5-minute walk to Clark/Division Station
- Wood Flooring
- Lincoln Park High School Rated A
- Landscaped Professionally
- 1-minute walk to Goudy (William) Square Park
About This Home
As of August 2021Exquisite renovation in the historic Gold Coast, just 2 blocks from Lake Michigan, restaurants, and the Magnificent Mile! Enjoy an expansive open floor plan with light streaming in from 3 exposures and a lovely lake view. The designer kitchen has spared no expense with Sub Zero, Wolf and Miele appliances, custom built cabinets and a huge island with honed Super White counters. Three bedrooms have en suite baths and the 4th bedroom currently serves as a perfect home office. An integral part of the Astor Street Historic District - a quiet neighborhood of architecturally significant mansions, 1209 Astor is a charming boutique building with only 16 floors and two units per floor. This lovely home has a beautifully landscaped backyard for socializing and dining (bbq grills available year-round). Additionally, there is a beautifully renovated guest apartment, exercise room, private storage and full-time engineer as well as 24hr doorman service. Pets are welcome. Leased parking across the street. Assessment includes real estate taxes.
Last Agent to Sell the Property
Jameson Sotheby's Int'l Realty License #475123840 Listed on: 04/14/2021

Property Details
Home Type
- Co-Op
Year Built
- Built in 1926 | Remodeled in 2017
Lot Details
- Fenced Yard
- Landscaped Professionally
HOA Fees
- $4,366 Monthly HOA Fees
Home Design
- Brick or Stone Mason
Interior Spaces
- 2,500 Sq Ft Home
- Combination Dining and Living Room
- Home Office
- Storage
- Wood Flooring
- Door Monitored By TV
Kitchen
- Range
- Dishwasher
- Stainless Steel Appliances
Bedrooms and Bathrooms
- 3 Bedrooms
- 3 Potential Bedrooms
- Walk-In Closet
- 3 Full Bathrooms
- Shower Body Spray
Laundry
- Dryer
- Washer
Schools
- Ogden Elementary School
- Ogden International Middle School
- Lincoln Park High School
Utilities
- Zoned Cooling
- SpacePak Central Air
- Radiator
- Heating System Uses Steam
- Lake Michigan Water
- Cable TV Available
Community Details
Overview
- Association fees include heat, water, gas, tax, insurance, doorman, tv/cable, exercise facilities, exterior maintenance, lawn care, scavenger, snow removal
- 30 Units
- Jeff Joel Association, Phone Number (312) 829-8900
- Property managed by First Community Management
- 16-Story Property
Amenities
- Doorman
- Elevator
- Service Elevator
- Package Room
- Community Storage Space
Recreation
- Park
- Bike Trail
Pet Policy
- Limit on the number of pets
- Dogs and Cats Allowed
Security
- Resident Manager or Management On Site
Similar Homes in Chicago, IL
Home Values in the Area
Average Home Value in this Area
Property History
| Date | Event | Price | Change | Sq Ft Price |
|---|---|---|---|---|
| 08/03/2021 08/03/21 | Sold | $1,220,000 | -5.8% | $488 / Sq Ft |
| 06/28/2021 06/28/21 | Pending | -- | -- | -- |
| 05/28/2021 05/28/21 | For Sale | $1,295,000 | 0.0% | $518 / Sq Ft |
| 05/19/2021 05/19/21 | Pending | -- | -- | -- |
| 04/14/2021 04/14/21 | For Sale | $1,295,000 | +43.9% | $518 / Sq Ft |
| 09/08/2016 09/08/16 | Sold | $900,000 | -9.7% | $360 / Sq Ft |
| 06/29/2016 06/29/16 | Pending | -- | -- | -- |
| 05/06/2016 05/06/16 | For Sale | $997,000 | +65.5% | $399 / Sq Ft |
| 02/06/2013 02/06/13 | Sold | $602,500 | -7.3% | $241 / Sq Ft |
| 12/28/2012 12/28/12 | Pending | -- | -- | -- |
| 10/15/2012 10/15/12 | For Sale | $650,000 | -- | $260 / Sq Ft |
Tax History Compared to Growth
Agents Affiliated with this Home
-

Seller's Agent in 2021
Meredith Manni-Meserow
Jameson Sotheby's Int'l Realty
(312) 543-4447
25 in this area
52 Total Sales
-

Buyer's Agent in 2021
Jennifer Ames
Engel & Voelkers Chicago
(773) 908-3632
29 in this area
253 Total Sales
-

Seller's Agent in 2013
Scot Green
Compass
(773) 405-0488
37 Total Sales
-
V
Buyer's Agent in 2013
Victoria Amoroso
Baird & Warner
Map
Source: Midwest Real Estate Data (MRED)
MLS Number: 11053543
- 53 E Division St
- 71 E Division St Unit 1606
- 73 E Elm St Unit 12D
- 1150 N Lake Shore Dr Unit 13D
- 1150 N Lake Shore Dr Unit 9J
- 1150 N Lake Shore Dr Unit 20J
- 1150 N Lake Shore Dr Unit 19A
- 1200 N Lake Shore Dr Unit 905
- 40 E Cedar St Unit 8CD
- 1212 N Lake Shore Dr Unit 11CS
- 1212 N Lake Shore Dr Unit 28CS
- 1212 N Lake Shore Dr Unit 12CN
- 1212 N Lake Shore Dr Unit 21AS
- 1212 N Lake Shore Dr Unit 19AS
- 1212 N Lake Shore Dr Unit 16BS
- 1212 N Lake Shore Dr Unit 10CN
- 1120 N Lake Shore Dr Unit 18CD
- 1110 N Lake Shore Dr Unit 20S
- 1110 N Lake Shore Dr Unit 20N
- 1110 N Lake Shore Dr Unit 2S
