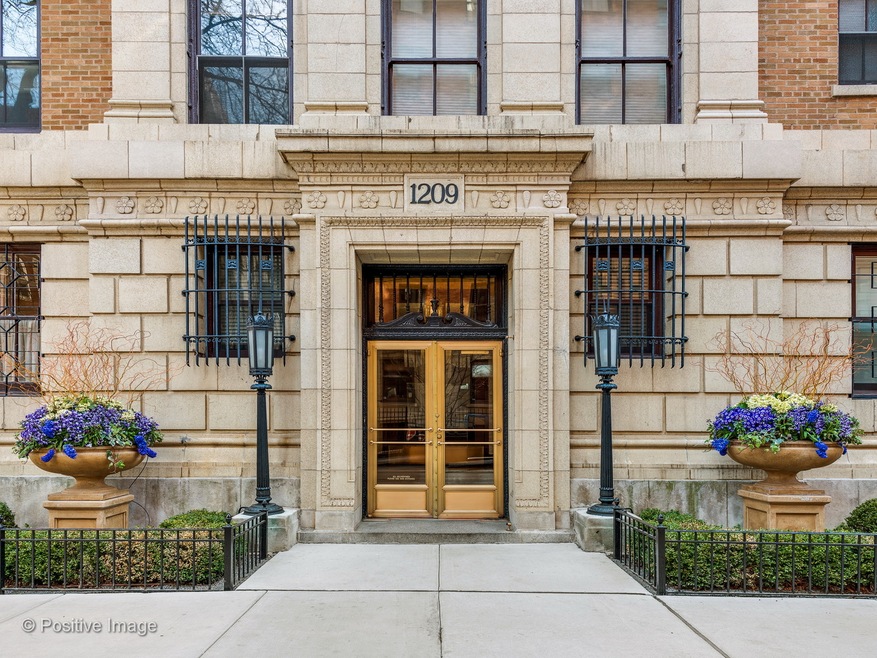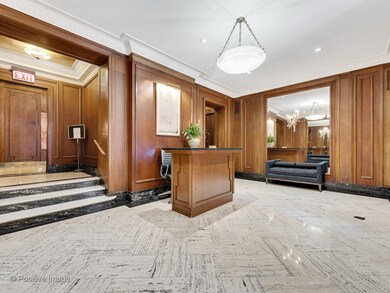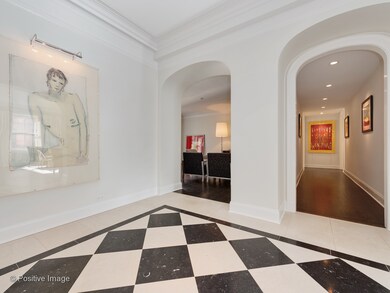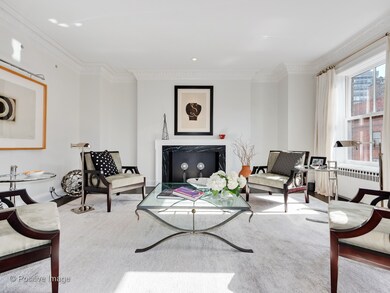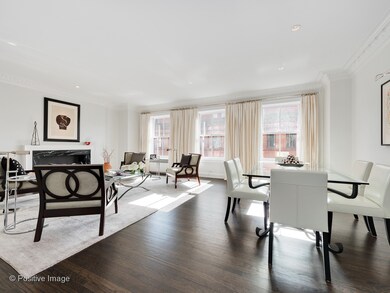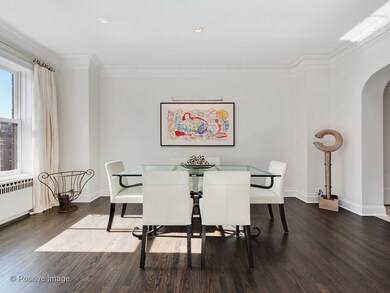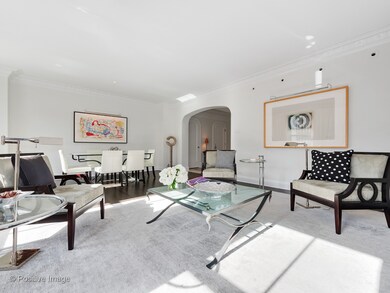
1209 N Astor St Unit 8S Chicago, IL 60610
Gold Coast NeighborhoodHighlights
- Lake Front
- 5-minute walk to Clark/Division Station
- End Unit
- Lincoln Park High School Rated A
- Wood Flooring
- 1-minute walk to Goudy (William) Square Park
About This Home
As of March 20221209 N Astor Street is one of Chicago's finest boutique cooperatives on the Gold Coast. Only 16 stories, the red brick and limestone building with Georgian details is at home among its neighboring mansions. The 30 residences are on semi-private floors and offer gracious floor plans with generous en-suite bedrooms, formal dining rooms, and large sunny kitchens. Residence 8S with a classic black and white marble foyer is in mint condition with exceptional upgrades including a deGiulio butler's pantry and kitchen with top brand appliances. The wide 2,500 square foot floor plan features three bedrooms, two full bathrooms, a half bath, a dining room currently being enjoyed as a family room, and a laundry room. Residents receive excellent service from a full-time staff including an engineer and 24hour doorperson. There is a fitness room, one of the prettiest private gardens in the city, The monthly assessment of $3,875 includes the property taxes.
Last Agent to Sell the Property
Jameson Sotheby's Intl Realty License #475092906 Listed on: 05/03/2018

Property Details
Home Type
- Co-Op
Year Built
- 1926
Lot Details
- Lake Front
- End Unit
- Southern Exposure
- East or West Exposure
HOA Fees
- $3,875 per month
Home Design
- Brick Exterior Construction
- Stone Siding
Interior Spaces
- Primary Bathroom is a Full Bathroom
- Decorative Fireplace
- Entrance Foyer
- Wood Flooring
Kitchen
- Breakfast Bar
- Butlers Pantry
- Oven or Range
- Microwave
- Dishwasher
Laundry
- Dryer
- Washer
Location
- City Lot
Utilities
- SpacePak Central Air
- Hot Water Heating System
- Lake Michigan Water
Community Details
- Pets Allowed
Listing and Financial Details
- $5,000 Seller Concession
Similar Homes in Chicago, IL
Home Values in the Area
Average Home Value in this Area
Property History
| Date | Event | Price | Change | Sq Ft Price |
|---|---|---|---|---|
| 03/22/2022 03/22/22 | Sold | $1,000,000 | -9.0% | $400 / Sq Ft |
| 01/20/2022 01/20/22 | Pending | -- | -- | -- |
| 11/02/2021 11/02/21 | For Sale | $1,099,000 | -12.1% | $440 / Sq Ft |
| 08/07/2018 08/07/18 | Sold | $1,250,000 | -2.0% | $500 / Sq Ft |
| 06/25/2018 06/25/18 | Pending | -- | -- | -- |
| 05/03/2018 05/03/18 | For Sale | $1,275,000 | -- | $510 / Sq Ft |
Tax History Compared to Growth
Agents Affiliated with this Home
-

Seller's Agent in 2022
Millie Rosenbloom
Baird Warner
(773) 697-5555
23 in this area
242 Total Sales
-

Buyer's Agent in 2022
Patrick Lynch
eXp Realty
(773) 234-2909
2 in this area
20 Total Sales
-

Seller's Agent in 2018
Linda Shaughnessy
Jameson Sotheby's Intl Realty
(312) 961-6212
13 in this area
50 Total Sales
Map
Source: Midwest Real Estate Data (MRED)
MLS Number: MRD09937417
- 53 E Division St
- 60 E Scott St Unit 403
- 71 E Division St Unit 1606
- 1212 N Lake Shore Dr Unit 11CS
- 1212 N Lake Shore Dr Unit 28CS
- 1212 N Lake Shore Dr Unit 12CN
- 1212 N Lake Shore Dr Unit 21AS
- 1212 N Lake Shore Dr Unit 19AS
- 1212 N Lake Shore Dr Unit 16BS
- 1212 N Lake Shore Dr Unit 10CN
- 1200 N Lake Shore Dr Unit 905
- 1240 N Lake Shore Dr Unit 27B
- 1240 N Lake Shore Dr Unit 25A
- 1240 N Lake Shore Dr Unit 9B
- 65 E Goethe St Unit 4N
- 65 E Goethe St Unit 3W
- 1242 N Lake Shore Dr Unit 4N
- 1242 N Lake Shore Dr Unit 22
- 1242 N Lake Shore Dr Unit 25
- 1150 N Lake Shore Dr Unit 13D
