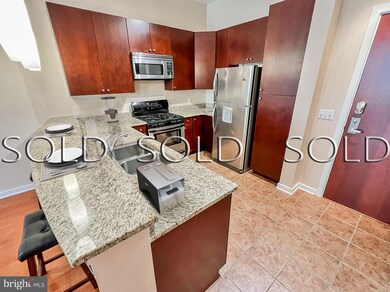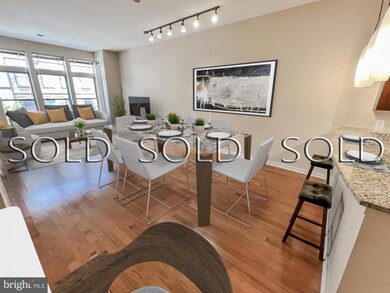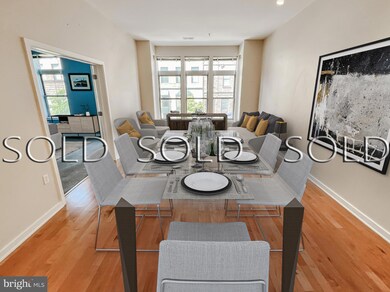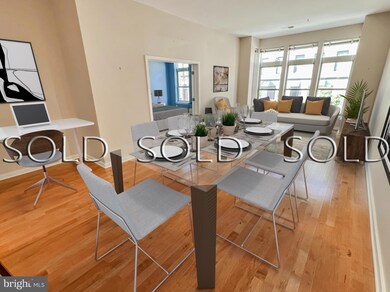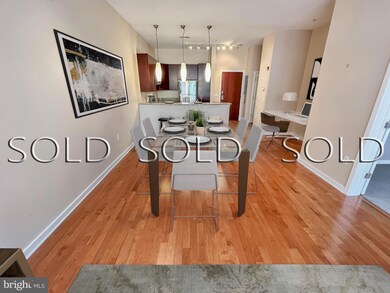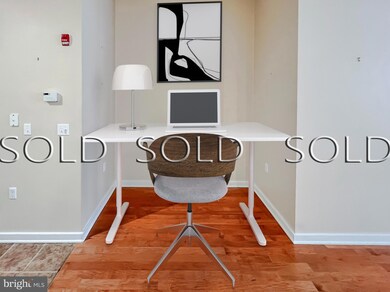
Twelve 09 1209 N Charles St Unit 109 Baltimore, MD 21201
Mid-Town Belvedere NeighborhoodHighlights
- Fitness Center
- 5-minute walk to Penn Station
- Contemporary Architecture
- 24-Hour Security
- Open Floorplan
- Main Floor Bedroom
About This Home
As of October 2022This Twelve09 North Charles condo with parking in hot Mount Vernon is a gorgeous and very secure *second* floor (not ground level), 1 BR, 1 BA unit that faces west and is graced with the most incredible sunlight, the veritable wall of windows being a wonderful feature! With nearly ten foot tall ceilings, this condo feels airy and spacious. The kitchen has the requisite granite counters, assisted-close drawers/cabinets and stainless steel eye candy (gas stove!). The laminate floors help keep dust at bay and are easy on the eyes. The gas HVAC has an ultraviolet air filter, perfect for that next COVID surge. Plenty of storage exists with the two hall closets (stacking laundry units in one) plus two bedroom closets. The gym is close by and convenient enough that there's no excuse to not work out! Walk your pet in the courtyard or relax by the outdoor fireplace with a book or your favorite beverage. Just two blocks from Penn Station, the Johns Hopkins shuttle and other college shuttles, and blocks away from the thriving arts district, MICA, the Meyerhoff Symphony Hall, the Lyric Theater, Center Stage and the Charles Theater! Excellent casual dining on the block including Chipotle, Peruvian chicken, Starbucks and Soups On one block away. Top rated cafes, bars and restaurants such as Allora, Brewer's Art, Alma Cocina, Tapas Teatro and The Helmand Restaurant beckon with outstanding culinary experiences! Separately DEEDED PARKING for one car is included in the price. Photos are virtually staged.
Last Agent to Sell the Property
Cummings & Co. Realtors License #587666 Listed on: 08/14/2022

Property Details
Home Type
- Condominium
Est. Annual Taxes
- $4,821
Year Built
- Built in 2007
Lot Details
- West Facing Home
- Sprinkler System
- Property is in very good condition
HOA Fees
- $388 Monthly HOA Fees
Parking
- Private Parking
- On-Street Parking
- Off-Street Parking
- Parking Space Conveys
Home Design
- Contemporary Architecture
Interior Spaces
- 973 Sq Ft Home
- Property has 1 Level
- Open Floorplan
- Ceiling height of 9 feet or more
- Insulated Windows
- Double Hung Windows
- Window Screens
- Living Room
- Dining Room
Kitchen
- Gas Oven or Range
- Stove
- Built-In Microwave
- Ice Maker
- Dishwasher
- Stainless Steel Appliances
- Upgraded Countertops
- Disposal
Flooring
- Partially Carpeted
- Laminate
- Tile or Brick
Bedrooms and Bathrooms
- 1 Main Level Bedroom
- 1 Full Bathroom
- Bathtub with Shower
Laundry
- Laundry in unit
- Stacked Electric Washer and Dryer
Accessible Home Design
- Halls are 36 inches wide or more
- Doors are 32 inches wide or more
- No Interior Steps
Eco-Friendly Details
- Air Purifier
- Air Cleaner
Outdoor Features
- Patio
Utilities
- Forced Air Heating and Cooling System
- Air Filtration System
- Vented Exhaust Fan
- 120/240V
- Water Dispenser
- Electric Water Heater
Listing and Financial Details
- Assessor Parcel Number 0311010484 054
Community Details
Overview
- Association fees include health club, snow removal, security gate, reserve funds, management, lawn maintenance
- Mid-Rise Condominium
- Mount Vernon Place Historic District Subdivision
Amenities
- Common Area
- Elevator
Recreation
Pet Policy
- Limit on the number of pets
- Pet Size Limit
Security
- 24-Hour Security
Ownership History
Purchase Details
Home Financials for this Owner
Home Financials are based on the most recent Mortgage that was taken out on this home.Purchase Details
Home Financials for this Owner
Home Financials are based on the most recent Mortgage that was taken out on this home.Similar Homes in Baltimore, MD
Home Values in the Area
Average Home Value in this Area
Purchase History
| Date | Type | Sale Price | Title Company |
|---|---|---|---|
| Deed | $215,000 | First American Title Ins Co | |
| Deed | $169,900 | Heritage Title Services |
Mortgage History
| Date | Status | Loan Amount | Loan Type |
|---|---|---|---|
| Open | $208,550 | New Conventional | |
| Previous Owner | $166,822 | FHA |
Property History
| Date | Event | Price | Change | Sq Ft Price |
|---|---|---|---|---|
| 05/26/2025 05/26/25 | For Sale | $234,900 | +14.6% | $241 / Sq Ft |
| 10/03/2022 10/03/22 | Sold | $205,000 | -4.7% | $211 / Sq Ft |
| 09/12/2022 09/12/22 | Pending | -- | -- | -- |
| 08/14/2022 08/14/22 | For Sale | $215,000 | 0.0% | $221 / Sq Ft |
| 01/27/2017 01/27/17 | Sold | $215,000 | -2.3% | $221 / Sq Ft |
| 11/27/2016 11/27/16 | Pending | -- | -- | -- |
| 10/24/2016 10/24/16 | For Sale | $220,000 | 0.0% | $226 / Sq Ft |
| 05/05/2015 05/05/15 | Rented | $1,800 | +9.1% | -- |
| 05/05/2015 05/05/15 | Under Contract | -- | -- | -- |
| 04/20/2015 04/20/15 | For Rent | $1,650 | 0.0% | -- |
| 10/25/2012 10/25/12 | Sold | $169,900 | 0.0% | $182 / Sq Ft |
| 07/02/2012 07/02/12 | Pending | -- | -- | -- |
| 07/01/2012 07/01/12 | For Sale | $169,900 | 0.0% | $182 / Sq Ft |
| 07/01/2012 07/01/12 | Off Market | $169,900 | -- | -- |
| 03/21/2012 03/21/12 | For Sale | $169,900 | -- | $182 / Sq Ft |
Tax History Compared to Growth
Tax History
| Year | Tax Paid | Tax Assessment Tax Assessment Total Assessment is a certain percentage of the fair market value that is determined by local assessors to be the total taxable value of land and additions on the property. | Land | Improvement |
|---|---|---|---|---|
| 2025 | $4,524 | $192,600 | $48,100 | $144,500 |
| 2024 | $4,524 | $192,600 | $48,100 | $144,500 |
| 2023 | $4,524 | $192,600 | $48,100 | $144,500 |
| 2022 | $4,397 | $204,300 | $51,000 | $153,300 |
| 2021 | $4,745 | $201,067 | $0 | $0 |
| 2020 | $4,235 | $197,833 | $0 | $0 |
| 2019 | $4,116 | $194,600 | $48,600 | $146,000 |
| 2018 | $4,010 | $186,400 | $0 | $0 |
| 2017 | $4,206 | $178,200 | $0 | $0 |
| 2016 | -- | $170,000 | $0 | $0 |
| 2015 | $3,671 | $160,000 | $0 | $0 |
| 2014 | $3,671 | $150,000 | $0 | $0 |
Agents Affiliated with this Home
-
Lynn Gurley
L
Seller's Agent in 2025
Lynn Gurley
Cummings & Co Realtors
(410) 404-3819
2 in this area
118 Total Sales
-
Mark Lee

Seller's Agent in 2022
Mark Lee
Cummings & Co Realtors
(410) 375-6114
1 in this area
78 Total Sales
-
Edward Lewis

Seller's Agent in 2017
Edward Lewis
Real Broker, LLC - Keswick
(310) 387-0183
7 in this area
17 Total Sales
-
Stephanie Bamberger

Buyer's Agent in 2017
Stephanie Bamberger
Real Broker, LLC
(410) 916-1357
146 Total Sales
-
Felicia Scott

Buyer's Agent in 2015
Felicia Scott
ExecuHome Realty
(410) 727-3333
10 Total Sales
-
AJINDER Mann

Seller's Agent in 2012
AJINDER Mann
McWilliams/Ballard Inc.
(703) 945-6983
75 Total Sales
About Twelve 09
Map
Source: Bright MLS
MLS Number: MDBA2056634
APN: 0484-054
- 1209 N Charles St Unit 319
- 1209 N Charles St Unit 409
- 1209 N Charles St Unit 209
- 1209 N Charles St Unit 314
- 1209 N Charles St Unit 303
- 1209 N Charles St Unit 107
- 1126 N Charles St
- 14 E Preston St
- 24 E Preston St
- 1101 Saint Paul St Unit 1212
- 1101 Saint Paul St Unit 711
- 1101 Saint Paul St Unit 606
- 1101 Saint Paul St Unit 1812
- 1101 Saint Paul St Unit 301
- 1101 Saint Paul St Unit 710
- 1 E Chase St
- 1 E Chase St Unit 403
- 1 E Chase St Unit 914
- 17 W Chase St
- 106 E Chase St

