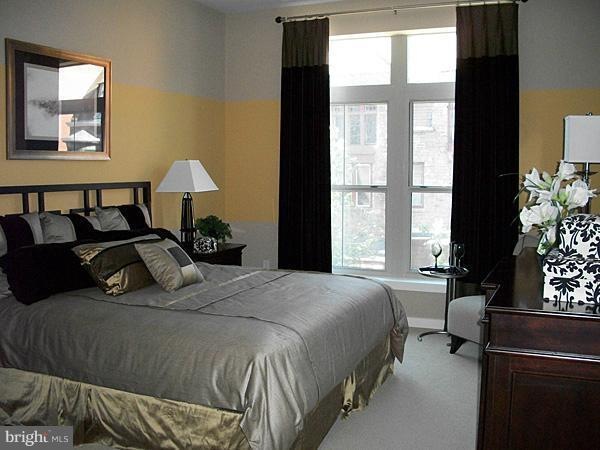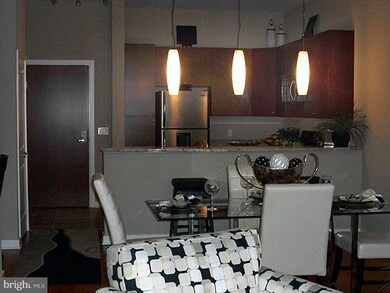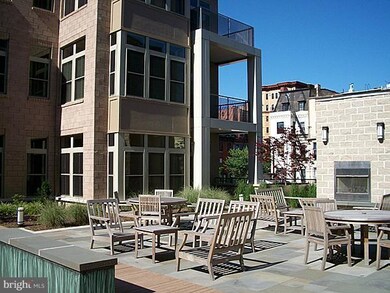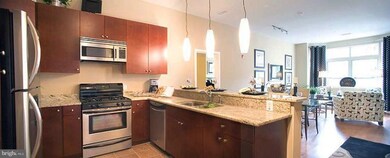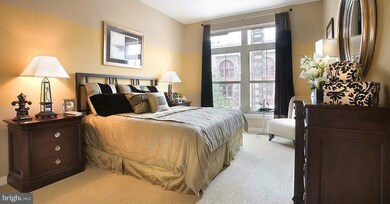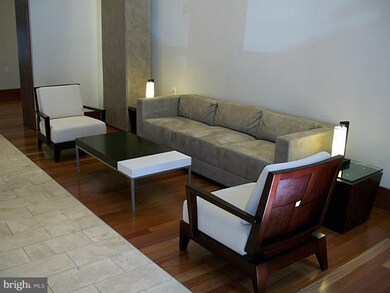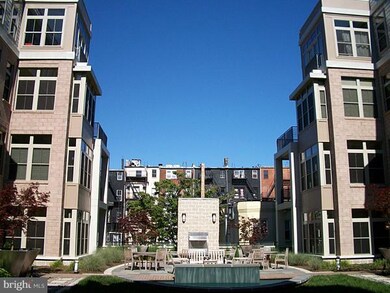
Twelve 09 1209 N Charles St Unit 109 Baltimore, MD 21201
Mid-Town Belvedere NeighborhoodHighlights
- Fitness Center
- 5-minute walk to Penn Station
- Contemporary Architecture
- Newly Remodeled
- City View
- Traditional Floor Plan
About This Home
As of October 2022Gorgeous One Bedroom Home in the heart of Baltimore's Mount Vernon Neighborhood. Modern Finishes with Generous Windows, High Ceilings,Granite Countertops,Wood Cabinetry,Gas Cooking, Washer/Dryer.Builder Warranty and Manufacturer's Warranty with all Appliances.Building Amenities include Secure Entry and Underground Garage, Private Courtyard and Gym.Eligible for Baltimore City 5 Year Tax Abatement.
Property Details
Home Type
- Condominium
Est. Annual Taxes
- $3,689
Year Built
- Built in 2007 | Newly Remodeled
Lot Details
- West Facing Home
HOA Fees
- $196 Monthly HOA Fees
Parking
- 1 Car Attached Garage
- Garage Door Opener
Home Design
- Contemporary Architecture
- Brick Exterior Construction
Interior Spaces
- 933 Sq Ft Home
- Property has 1 Level
- Traditional Floor Plan
- Ceiling height of 9 feet or more
- Window Treatments
- Living Room
- Stacked Washer and Dryer
Kitchen
- Breakfast Area or Nook
- Gas Oven or Range
- Microwave
- Ice Maker
- Dishwasher
- Upgraded Countertops
Bedrooms and Bathrooms
- 1 Main Level Bedroom
- En-Suite Primary Bedroom
- 1 Full Bathroom
Accessible Home Design
- Accessible Elevator Installed
- Chairlift
Utilities
- Central Heating and Cooling System
- Programmable Thermostat
- Water Dispenser
- 60+ Gallon Tank
Listing and Financial Details
- Tax Lot 054
- Assessor Parcel Number 0311010484 054
Community Details
Overview
- Moving Fees Required
- Association fees include custodial services maintenance, exterior building maintenance, lawn maintenance, management, insurance, parking fee, recreation facility, trash, alarm system
- Low-Rise Condominium
- Mount Vernon Place Historic District Subdivision
- 1209 North Charles Community
- The community has rules related to covenants, moving in times, parking rules
Amenities
- Common Area
- Elevator
Recreation
Pet Policy
- Pets Allowed
Ownership History
Purchase Details
Home Financials for this Owner
Home Financials are based on the most recent Mortgage that was taken out on this home.Purchase Details
Home Financials for this Owner
Home Financials are based on the most recent Mortgage that was taken out on this home.Similar Homes in Baltimore, MD
Home Values in the Area
Average Home Value in this Area
Purchase History
| Date | Type | Sale Price | Title Company |
|---|---|---|---|
| Deed | $215,000 | First American Title Ins Co | |
| Deed | $169,900 | Heritage Title Services |
Mortgage History
| Date | Status | Loan Amount | Loan Type |
|---|---|---|---|
| Open | $208,550 | New Conventional | |
| Previous Owner | $166,822 | FHA |
Property History
| Date | Event | Price | Change | Sq Ft Price |
|---|---|---|---|---|
| 05/26/2025 05/26/25 | For Sale | $234,900 | +14.6% | $241 / Sq Ft |
| 10/03/2022 10/03/22 | Sold | $205,000 | -4.7% | $211 / Sq Ft |
| 09/12/2022 09/12/22 | Pending | -- | -- | -- |
| 08/14/2022 08/14/22 | For Sale | $215,000 | 0.0% | $221 / Sq Ft |
| 01/27/2017 01/27/17 | Sold | $215,000 | -2.3% | $221 / Sq Ft |
| 11/27/2016 11/27/16 | Pending | -- | -- | -- |
| 10/24/2016 10/24/16 | For Sale | $220,000 | 0.0% | $226 / Sq Ft |
| 05/05/2015 05/05/15 | Rented | $1,800 | +9.1% | -- |
| 05/05/2015 05/05/15 | Under Contract | -- | -- | -- |
| 04/20/2015 04/20/15 | For Rent | $1,650 | 0.0% | -- |
| 10/25/2012 10/25/12 | Sold | $169,900 | 0.0% | $182 / Sq Ft |
| 07/02/2012 07/02/12 | Pending | -- | -- | -- |
| 07/01/2012 07/01/12 | For Sale | $169,900 | 0.0% | $182 / Sq Ft |
| 07/01/2012 07/01/12 | Off Market | $169,900 | -- | -- |
| 03/21/2012 03/21/12 | For Sale | $169,900 | -- | $182 / Sq Ft |
Tax History Compared to Growth
Tax History
| Year | Tax Paid | Tax Assessment Tax Assessment Total Assessment is a certain percentage of the fair market value that is determined by local assessors to be the total taxable value of land and additions on the property. | Land | Improvement |
|---|---|---|---|---|
| 2024 | $4,524 | $192,600 | $48,100 | $144,500 |
| 2023 | $4,524 | $192,600 | $48,100 | $144,500 |
| 2022 | $4,397 | $204,300 | $51,000 | $153,300 |
| 2021 | $4,745 | $201,067 | $0 | $0 |
| 2020 | $4,235 | $197,833 | $0 | $0 |
| 2019 | $4,116 | $194,600 | $48,600 | $146,000 |
| 2018 | $4,010 | $186,400 | $0 | $0 |
| 2017 | $4,206 | $178,200 | $0 | $0 |
| 2016 | -- | $170,000 | $0 | $0 |
| 2015 | $3,671 | $160,000 | $0 | $0 |
| 2014 | $3,671 | $150,000 | $0 | $0 |
Agents Affiliated with this Home
-
Mark Lee

Seller's Agent in 2022
Mark Lee
Cummings & Co Realtors
(410) 375-6114
1 in this area
76 Total Sales
-
Lynn Gurley
L
Buyer's Agent in 2022
Lynn Gurley
Cummings & Co Realtors
(410) 404-3819
2 in this area
116 Total Sales
-
Edward Lewis

Seller's Agent in 2017
Edward Lewis
Real Broker, LLC - Keswick
(310) 387-0183
7 in this area
17 Total Sales
-
Stephanie Bamberger

Buyer's Agent in 2017
Stephanie Bamberger
Real Broker, LLC
(410) 916-1357
146 Total Sales
-
Felicia Scott

Buyer's Agent in 2015
Felicia Scott
ExecuHome Realty
(410) 727-3333
10 Total Sales
-
AJINDER Mann

Seller's Agent in 2012
AJINDER Mann
McWilliams/Ballard Inc.
(703) 945-6983
75 Total Sales
About Twelve 09
Map
Source: Bright MLS
MLS Number: 1003904746
APN: 0484-054
- 1209 N Charles St Unit 319
- 1209 N Charles St Unit 409
- 1209 N Charles St Unit 315
- 1209 N Charles St Unit 209
- 1209 N Charles St Unit 314
- 1209 N Charles St Unit 303
- 1209 N Charles St Unit 107
- 1126 N Charles St
- 14 E Preston St
- 24 E Preston St
- 1101 Saint Paul St Unit 1212
- 1101 Saint Paul St Unit 603
- 1101 Saint Paul St Unit 711
- 1101 Saint Paul St Unit 606
- 1101 Saint Paul St Unit 1812
- 1101 Saint Paul St Unit 301
- 1101 Saint Paul St Unit 710
- 1 E Chase St Unit 403
- 1 E Chase St Unit 914
- 17 W Chase St
