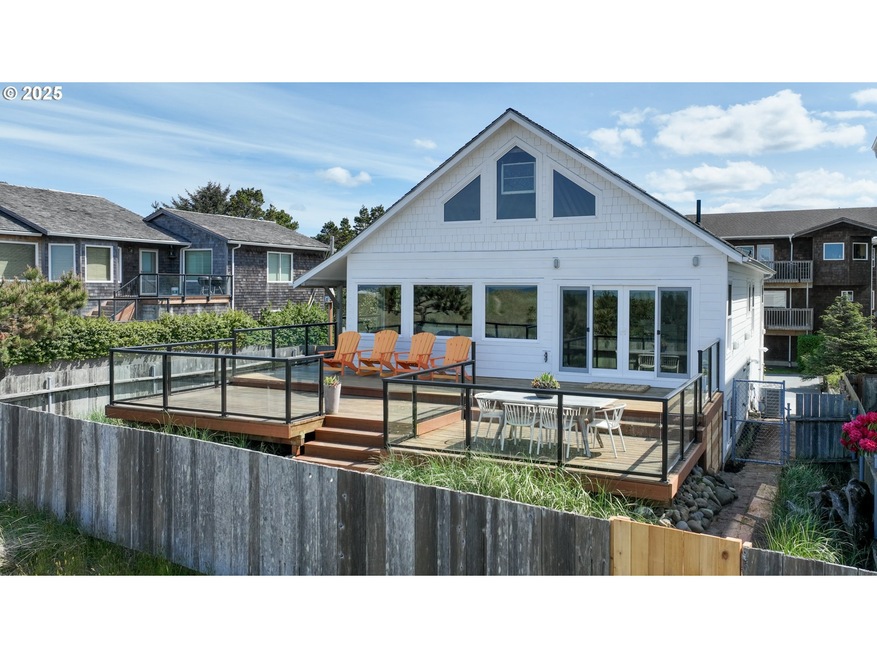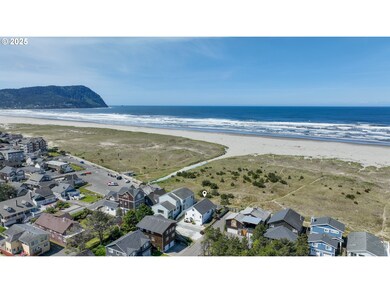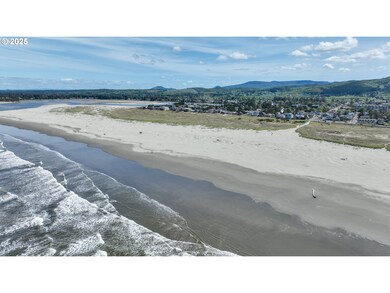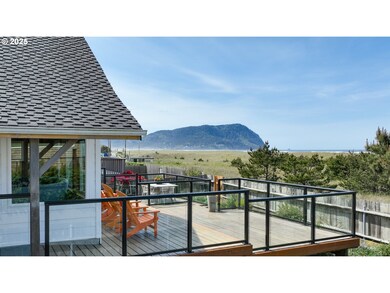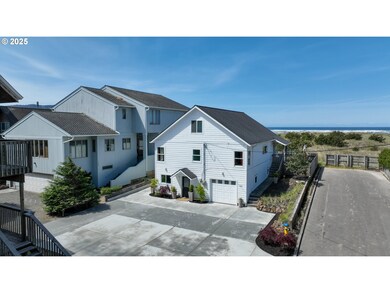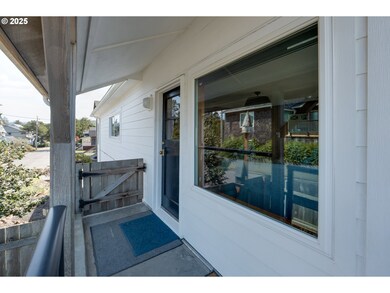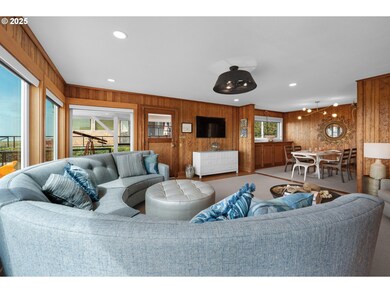
1209 N Prom Seaside, OR 97138
Estimated payment $8,564/month
Highlights
- Ocean Front
- Cape Cod Architecture
- Wood Flooring
- Built-In Refrigerator
- Deck
- 3-minute walk to 12th Ave Park
About This Home
Here comes the sand, the sun & the sea! A stunning transformation of this oceanfront retreat seamlessly integrates new & old with modern updates and vintage elements radiating timeless elegance. Original hemlock floors & wood walls create warm gathering spaces with magnificent ocean, estuary & Tillamook Head views. Effortless low maintenance styling with brand new hardscape & a crisp white Cape Cod exterior lead to tastefully curated interior finishes & precision craftsmanship including a French country influenced high end kitchen with Sub-Zero refrigerator, Wolf range, cabinet dishwasher, walk-in pantry, quartz countertops & island with breakfast bar. Other improvements include new baths with zellige walls & penny tile flooring, new gas service to property, gas furnace, central A/C, all new plumbing including main water line, all new electrical & main panel, trim work, windows, French sliding glass doors, paint inside & out, tankless water heater, sheetrock, insulation & soundproofing, new staircase to attic & much more. Options abound! Finish the attic for more square footage and spectacular ocean views from the 3rd level. Or with a separate exterior entry, perhaps use the lower level as an additional residence. Parking is a nonissue with 5 off-street spaces! Formerly used as a vacation rental by previous owner. Call the city about a new short term rental permit if desired. In any case, act quickly to snag this unbeatable location on the quiet North end, near the Promenade and move in before the 4th of July. Do not miss the updates/features list nor the video!
Home Details
Home Type
- Single Family
Est. Annual Taxes
- $9,717
Year Built
- Built in 1928 | Remodeled
Lot Details
- 5,662 Sq Ft Lot
- Ocean Front
- Fenced
- Corner Lot
- Level Lot
- Private Yard
- Property is zoned R2
Parking
- 1 Car Attached Garage
- Garage Door Opener
- Driveway
- Off-Street Parking
Property Views
- Ocean
- Dune
- Creek or Stream
Home Design
- Cape Cod Architecture
- Composition Roof
- Cement Siding
- Concrete Perimeter Foundation
Interior Spaces
- 2,820 Sq Ft Home
- 3-Story Property
- Wainscoting
- Ceiling Fan
- Double Pane Windows
- Vinyl Clad Windows
- Family Room
- Living Room
- Dining Room
Kitchen
- Free-Standing Gas Range
- Range Hood
- <<microwave>>
- Built-In Refrigerator
- Plumbed For Ice Maker
- Kitchen Island
- Quartz Countertops
Flooring
- Wood
- Tile
Bedrooms and Bathrooms
- 3 Bedrooms
- Primary Bedroom on Main
Laundry
- Laundry Room
- Washer and Dryer
Finished Basement
- Basement Fills Entire Space Under The House
- Exterior Basement Entry
Accessible Home Design
- Accessibility Features
- Accessible Parking
Outdoor Features
- Deck
Schools
- Pacific Ridge Elementary School
- Seaside Middle School
- Seaside High School
Utilities
- Forced Air Heating and Cooling System
- Heating System Uses Gas
- Tankless Water Heater
Community Details
- No Home Owners Association
Listing and Financial Details
- Assessor Parcel Number 10914
Map
Home Values in the Area
Average Home Value in this Area
Tax History
| Year | Tax Paid | Tax Assessment Tax Assessment Total Assessment is a certain percentage of the fair market value that is determined by local assessors to be the total taxable value of land and additions on the property. | Land | Improvement |
|---|---|---|---|---|
| 2024 | $9,717 | $676,404 | -- | -- |
| 2023 | $9,430 | $656,704 | $0 | $0 |
| 2022 | $9,173 | $637,578 | $0 | $0 |
| 2021 | $8,978 | $619,009 | $0 | $0 |
| 2020 | $8,299 | $600,189 | $0 | $0 |
| 2019 | $7,872 | $570,030 | $0 | $0 |
| 2018 | $7,180 | $527,806 | $0 | $0 |
| 2017 | $6,711 | $502,671 | $0 | $0 |
| 2016 | $6,636 | $552,387 | $422,991 | $129,396 |
| 2015 | $5,998 | $497,646 | $381,073 | $116,573 |
| 2014 | $6,400 | $501,252 | $0 | $0 |
| 2013 | -- | $556,778 | $0 | $0 |
Property History
| Date | Event | Price | Change | Sq Ft Price |
|---|---|---|---|---|
| 06/22/2025 06/22/25 | Price Changed | $1,400,000 | -6.4% | $569 / Sq Ft |
| 05/17/2025 05/17/25 | For Sale | $1,495,000 | +126.5% | $608 / Sq Ft |
| 04/29/2020 04/29/20 | Sold | $660,000 | -2.2% | $244 / Sq Ft |
| 03/03/2020 03/03/20 | Pending | -- | -- | -- |
| 02/25/2020 02/25/20 | Price Changed | $675,000 | -3.4% | $250 / Sq Ft |
| 11/15/2019 11/15/19 | Price Changed | $699,000 | -4.1% | $259 / Sq Ft |
| 09/17/2019 09/17/19 | For Sale | $729,000 | -- | $270 / Sq Ft |
Purchase History
| Date | Type | Sale Price | Title Company |
|---|---|---|---|
| Warranty Deed | $675,000 | Ticor Title Ins Co | |
| Warranty Deed | $660,000 | Ticor Title Ins Co |
Mortgage History
| Date | Status | Loan Amount | Loan Type |
|---|---|---|---|
| Open | $500,000 | New Conventional | |
| Previous Owner | $350,000 | Unknown | |
| Previous Owner | $60,000 | Seller Take Back |
Similar Homes in Seaside, OR
Source: Regional Multiple Listing Service (RMLS)
MLS Number: 427632551
APN: 10914
