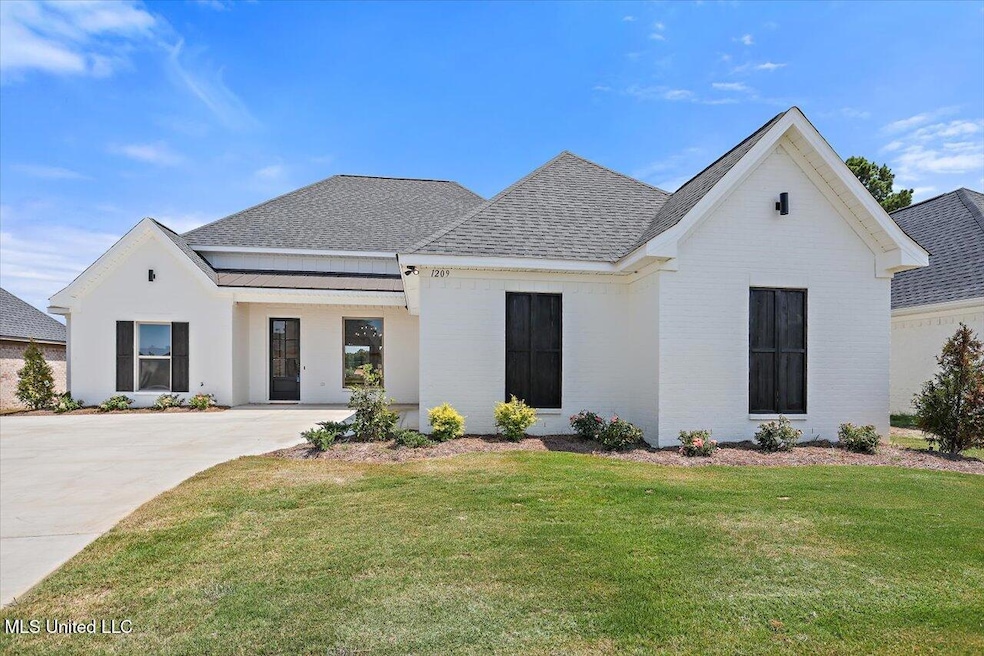1209 Old Court Crossing Flowood, MS 39232
Estimated payment $2,367/month
Highlights
- New Construction
- Gated Community
- Community Lake
- Oakdale Elementary School Rated A
- Open Floorplan
- Clubhouse
About This Home
New construction in Kensington of Flowood! This crisp white-painted brick home features a welcoming front porch and a spacious open floor plan filled with natural light. Inside, you'll find a formal dining area, a separate breakfast nook, and a living room with built-in cabinetry on each side of the fireplace. The kitchen includes gorgeous quartz countertops, a gas cooktop, wall oven, and built-in microwave. Off the kitchen, a hallway leads to the garage and features a stop-and-drop area, walk-in pantry, half bath, and an oversized laundry room with generous counter space, spots for rolling baskets, hanging rods, and plenty of storage—well above average for this price point. The primary suite includes a semi-vaulted ceiling, built-ins, a custom tiled shower with a secondary rain showerhead, and beautiful tile selections that tie in perfectly with the home's design. The walk-in closet includes custom built-ins as well. Out back, the large covered porch is wired for a TV, includes a ceiling fan, and overlooks a perfectly sized backyard. Throughout the home, you'll find durable, low-maintenance luxury vinyl plank flooring and matte black fixtures that complete the clean, modern look of this new home. ***BUILDER WILL PAY $5,000 IN CLOSING COSTS AND WILL BE FENCING THE BACKYARD FOR THE BUYER*** Kensington is a beautiful, gated residential community that offers exclusive amenities such as a stocked lake, a swimming pool, and a clubhouse. Situated just minutes from Ross Barnett Reservoir and the vibrant shopping and dining at Dogwood Festival Market, this home is also within the Northwest Rankin School District. Schedule your private showing today and experience the height of comfort and style. Directions: This home is in the new phase of Kensington. The gated entrance is located off Marshall Road. Enter through the gates (with a gate code) and continue straight on Palace Crossing which will take you to the new phase in the back of Kensington. While new construction is happening in this development, the back gate will be open on certain days during certain hours only. During these times that the back gate is open, you can enter Kensington directly from Hwy 471 into the new phase of Kensington.
Home Details
Home Type
- Single Family
Est. Annual Taxes
- $400
Year Built
- Built in 2025 | New Construction
Lot Details
- 9,583 Sq Ft Lot
- Back Yard Fenced
HOA Fees
- $57 Monthly HOA Fees
Parking
- 2 Car Garage
Home Design
- Brick Exterior Construction
- Slab Foundation
- Architectural Shingle Roof
Interior Spaces
- 2,277 Sq Ft Home
- 1-Story Property
- Open Floorplan
- Built-In Features
- Crown Molding
- Vaulted Ceiling
- Ceiling Fan
- Gas Log Fireplace
- Double Pane Windows
- Insulated Windows
- Living Room with Fireplace
- Storage
- Laundry Room
- Luxury Vinyl Tile Flooring
Kitchen
- Breakfast Area or Nook
- Walk-In Pantry
- Built-In Electric Oven
- Gas Cooktop
- Dishwasher
- Kitchen Island
- Quartz Countertops
- Built-In or Custom Kitchen Cabinets
- Disposal
Bedrooms and Bathrooms
- 4 Bedrooms
- Split Bedroom Floorplan
- Walk-In Closet
- Double Vanity
- Soaking Tub
- Multiple Shower Heads
- Separate Shower
Schools
- Oakdale Elementary School
- Northwest Rankin Middle School
- Northwest Rankin High School
Utilities
- Central Heating and Cooling System
- Heating System Uses Natural Gas
- Natural Gas Connected
- High Speed Internet
Listing and Financial Details
- Assessor Parcel Number I11q000004 01680
Community Details
Overview
- Association fees include accounting/legal, management, pool service
- Kensington Subdivision
- The community has rules related to covenants, conditions, and restrictions
- Community Lake
Recreation
- Community Pool
Additional Features
- Clubhouse
- Gated Community
Map
Home Values in the Area
Average Home Value in this Area
Tax History
| Year | Tax Paid | Tax Assessment Tax Assessment Total Assessment is a certain percentage of the fair market value that is determined by local assessors to be the total taxable value of land and additions on the property. | Land | Improvement |
|---|---|---|---|---|
| 2024 | $793 | $6,750 | $0 | $0 |
| 2023 | $793 | $6,750 | $0 | $0 |
Property History
| Date | Event | Price | List to Sale | Price per Sq Ft |
|---|---|---|---|---|
| 09/16/2025 09/16/25 | Pending | -- | -- | -- |
| 07/18/2025 07/18/25 | For Sale | $429,630 | -- | $189 / Sq Ft |
Source: MLS United
MLS Number: 4119685
APN: I11Q-000004-01680
- 1205 Old Court Crossing
- 1203 Old Court Crossing
- 917 Brunswick Ct
- 913 Brunswick Ct
- 1016 Kensington Dr
- 1014 Kensington Dr
- 1012 Kensington Dr
- 1227 Old Court Crossing
- 537 Wales Way
- 1125 Old Court Crossing
- 410 Duke Ct
- 401 Duke Ct
- 0 Marshall Rd Unit 4122368
- 554 Stump Ridge Rd
- 562 Stump Ridge Rd
- 538 Stump Ridge Rd
- 3 Highway 25 Hwy
- 2 Highway 25 Hwy
- 2167 Hwy 471
- 1841 Freedom Ring Dr







