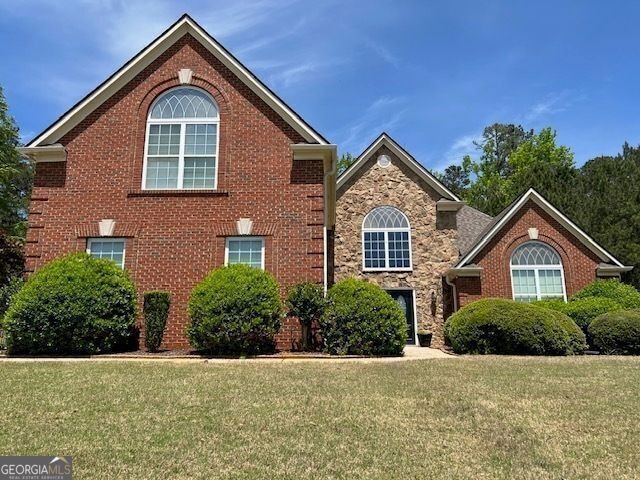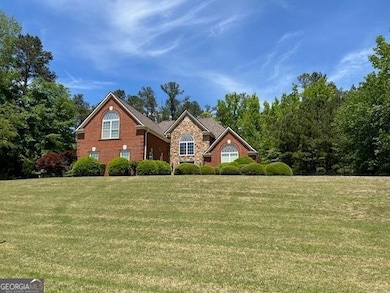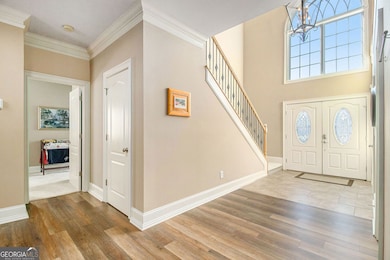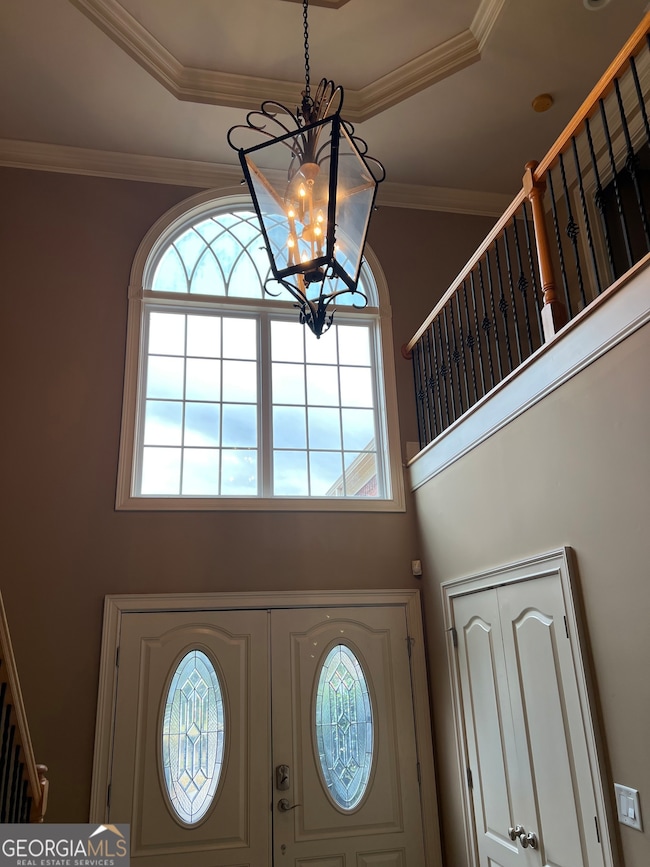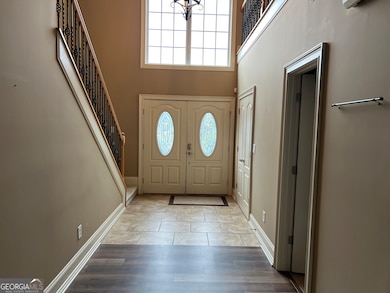1209 Persimmon Way McDonough, GA 30252
Estimated payment $3,296/month
Highlights
- Family Room with Fireplace
- Partially Wooded Lot
- Wood Flooring
- Union Grove High School Rated A
- Traditional Architecture
- Main Floor Primary Bedroom
About This Home
PRICE ADJUSTMENT!!! THIS MAY JUST BE YOUR NEXT HOME!!! Everything is BIG in this NICE all-brick home offering timeless design and thoughtful upgrades throughout. Boasting a 3-car garage, fenced back yard, Morning coffee & looking out over the backyard to the woods is so relaxing! New roof in 2022 brings great comfort! Step inside to a soaring two-story foyer. The kitchen boasts a renovated kitchen (2021) new granite, backsplash & more. It has both, a pantry and separate appliance closet and overlooks the family room w/fireplace & abundant natural light. The family room leads to a dining room & oversized living room great large events. Luxury LVP flooring installed in 2019. The oversized primary suite (main level) feels like a private retreat having a FP w/gas logs, two walk-in closets. A spacious owners suite bath w/separate vanities, jacuzzi tub, walk-in shower and private toilet room. Upstairs leads to a large open loft area w/ ample room for a pool table or additonal living space. There is a second primary suite with private bathroom, a great inlaw suite? Bedrooms connected by a large jack and jill bathroom, all closets are walk-in, 2 attic spaces, high end finishes through out. this PLACE is special. Don't let this GREAT home get away!
Home Details
Home Type
- Single Family
Est. Annual Taxes
- $6,487
Year Built
- Built in 2004
Lot Details
- 1 Acre Lot
- Back Yard Fenced
- Sloped Lot
- Cleared Lot
- Partially Wooded Lot
HOA Fees
- $19 Monthly HOA Fees
Parking
- Garage
Home Design
- Traditional Architecture
- Slab Foundation
- Composition Roof
- Wood Siding
- Four Sided Brick Exterior Elevation
Interior Spaces
- 4,248 Sq Ft Home
- 2-Story Property
- High Ceiling
- Factory Built Fireplace
- Double Pane Windows
- Entrance Foyer
- Family Room with Fireplace
- 2 Fireplaces
- Great Room
- Den
- Bonus Room
- Expansion Attic
- Fire and Smoke Detector
Kitchen
- Breakfast Room
- Built-In Oven
- Microwave
- Ice Maker
- Dishwasher
- Kitchen Island
- Solid Surface Countertops
Flooring
- Wood
- Carpet
Bedrooms and Bathrooms
- 4 Bedrooms | 1 Primary Bedroom on Main
- Double Vanity
- Soaking Tub
- Separate Shower
Laundry
- Laundry Room
- Laundry in Hall
Outdoor Features
- Patio
- Porch
Schools
- Timber Ridge Elementary School
- Union Grove Middle School
- Union Grove High School
Utilities
- Forced Air Heating and Cooling System
- Underground Utilities
- Electric Water Heater
- Septic Tank
- High Speed Internet
- Phone Available
- Cable TV Available
Community Details
- Association fees include management fee
- Laurels Subdivision
Listing and Financial Details
- Tax Lot 4
Map
Home Values in the Area
Average Home Value in this Area
Tax History
| Year | Tax Paid | Tax Assessment Tax Assessment Total Assessment is a certain percentage of the fair market value that is determined by local assessors to be the total taxable value of land and additions on the property. | Land | Improvement |
|---|---|---|---|---|
| 2025 | $6,555 | $234,840 | $26,000 | $208,840 |
| 2024 | $6,555 | $229,680 | $26,000 | $203,680 |
| 2023 | $5,422 | $200,080 | $24,000 | $176,080 |
| 2022 | $5,828 | $195,880 | $22,000 | $173,880 |
| 2021 | $4,877 | $155,640 | $16,000 | $139,640 |
| 2020 | $4,615 | $144,560 | $14,000 | $130,560 |
| 2019 | $4,589 | $143,480 | $14,000 | $129,480 |
| 2018 | $4,333 | $132,640 | $14,000 | $118,640 |
| 2016 | $4,121 | $123,640 | $14,000 | $109,640 |
| 2015 | $3,851 | $108,240 | $10,000 | $98,240 |
| 2014 | $3,710 | $100,680 | $10,000 | $90,680 |
Property History
| Date | Event | Price | List to Sale | Price per Sq Ft |
|---|---|---|---|---|
| 10/21/2025 10/21/25 | Price Changed | $519,000 | -1.9% | $122 / Sq Ft |
| 10/15/2025 10/15/25 | For Sale | $529,000 | 0.0% | $125 / Sq Ft |
| 10/07/2025 10/07/25 | Pending | -- | -- | -- |
| 09/09/2025 09/09/25 | For Sale | $529,000 | 0.0% | $125 / Sq Ft |
| 09/05/2025 09/05/25 | Pending | -- | -- | -- |
| 07/18/2025 07/18/25 | Price Changed | $529,000 | -2.0% | $125 / Sq Ft |
| 06/12/2025 06/12/25 | For Sale | $539,900 | -- | $127 / Sq Ft |
Purchase History
| Date | Type | Sale Price | Title Company |
|---|---|---|---|
| Warranty Deed | $252,000 | -- | |
| Deed | $354,900 | -- |
Mortgage History
| Date | Status | Loan Amount | Loan Type |
|---|---|---|---|
| Open | $132,000 | New Conventional | |
| Previous Owner | $354,900 | New Conventional |
Source: Georgia MLS
MLS Number: 10542624
APN: 137C-01-064-000
- 45 Gentry Dr
- 100 Ruby Ln
- 100 Ruby Ln
- 181 Charolais Dr
- 47 Lakesprings Dr
- 297 Delta Dr
- 609 Kristen Ct
- 1374 Lake Dow Rd
- 100 Everett Square
- 424 Freeport Way
- 173 Everett Square
- 1205 Polk Crossing
- 1390 Ethans Way
- 20 Mildred Ln
- 155 Melton Way
- 520 Butler Bridge Dr
- 70 Summer Ln
- 227 Bella Vista Terrace
- 226 Bella Vista Terrace
- 188 Crown Forest Dr
