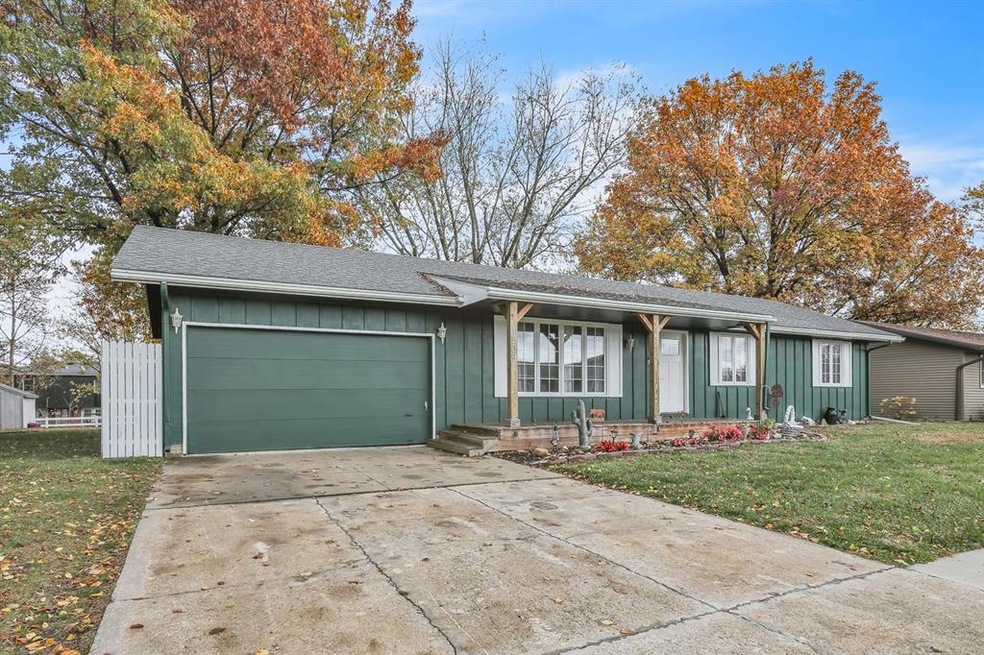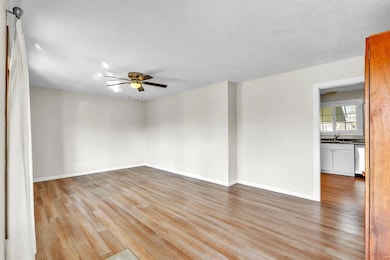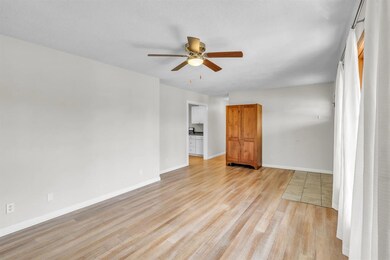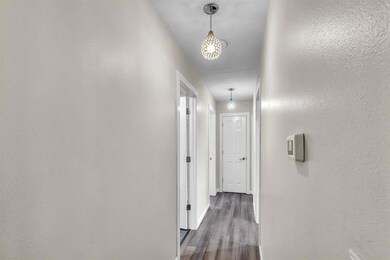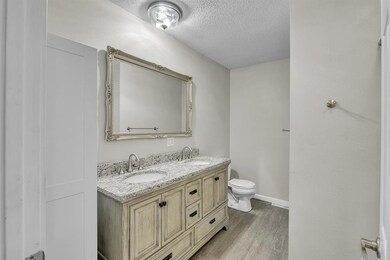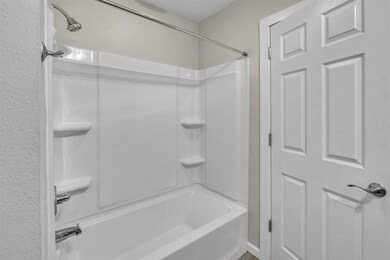
1209 Robin St Knoxville, IA 50138
Highlights
- Ranch Style House
- No HOA
- Covered Deck
- Wood Flooring
- Eat-In Kitchen
- Forced Air Heating and Cooling System
About This Home
As of February 2025This tastefully remodeled home is move-in ready with three spacious bedrooms and one and a half bathrooms. The home features engineered hardwood flooring throughout the main living area and kitchen.
Enjoy two covered deck areas for outdoor living both in the front and back. A full unfinished basement with an egress window provides potential for expansion or storage, and the oversized one and a half-stall garage offers extra space for parking and hobbies. Ideally situated on an attractive block, don?t miss the chance to make this turnkey home yours. Schedule your showing today!
Home Details
Home Type
- Single Family
Est. Annual Taxes
- $3,768
Year Built
- Built in 1975
Home Design
- 1,176 Sq Ft Home
- Ranch Style House
- Asphalt Shingled Roof
- Wood Siding
Kitchen
- Eat-In Kitchen
- Stove
- Dishwasher
Flooring
- Wood
- Carpet
- Tile
- Luxury Vinyl Plank Tile
Bedrooms and Bathrooms
- 3 Main Level Bedrooms
Parking
- 1 Car Attached Garage
- Driveway
Additional Features
- Covered Deck
- 10,402 Sq Ft Lot
- Forced Air Heating and Cooling System
- Unfinished Basement
Community Details
- No Home Owners Association
Listing and Financial Details
- Assessor Parcel Number 000000924200000
Ownership History
Purchase Details
Home Financials for this Owner
Home Financials are based on the most recent Mortgage that was taken out on this home.Purchase Details
Home Financials for this Owner
Home Financials are based on the most recent Mortgage that was taken out on this home.Map
Similar Homes in Knoxville, IA
Home Values in the Area
Average Home Value in this Area
Purchase History
| Date | Type | Sale Price | Title Company |
|---|---|---|---|
| Warranty Deed | $204,000 | None Listed On Document | |
| Warranty Deed | $125,000 | Simpson Jensen Abels Fischer & |
Mortgage History
| Date | Status | Loan Amount | Loan Type |
|---|---|---|---|
| Open | $200,305 | FHA |
Property History
| Date | Event | Price | Change | Sq Ft Price |
|---|---|---|---|---|
| 02/19/2025 02/19/25 | Sold | $204,000 | -2.9% | $173 / Sq Ft |
| 01/21/2025 01/21/25 | Pending | -- | -- | -- |
| 11/06/2024 11/06/24 | For Sale | $210,000 | +68.0% | $179 / Sq Ft |
| 07/15/2022 07/15/22 | Sold | $125,000 | 0.0% | $106 / Sq Ft |
| 06/22/2022 06/22/22 | Pending | -- | -- | -- |
| 06/15/2022 06/15/22 | For Sale | $125,000 | -- | $106 / Sq Ft |
Tax History
| Year | Tax Paid | Tax Assessment Tax Assessment Total Assessment is a certain percentage of the fair market value that is determined by local assessors to be the total taxable value of land and additions on the property. | Land | Improvement |
|---|---|---|---|---|
| 2024 | $3,768 | $194,960 | $35,020 | $159,940 |
| 2023 | $3,768 | $194,960 | $35,020 | $159,940 |
| 2022 | $3,714 | $166,220 | $32,750 | $133,470 |
| 2021 | $3,714 | $156,810 | $30,900 | $125,910 |
| 2020 | $3,298 | $138,290 | $30,900 | $107,390 |
Source: Des Moines Area Association of REALTORS®
MLS Number: 707317
APN: 0924200000
- 1406 W Grandview Dr
- 1705 W Grandview Dr
- 000 English Creed Rd
- 801 Middle St
- 1301 Sunrise Dr
- 801 W Long Lane Dr
- 1410 N Depot St
- 1005 W Jones St
- 3010 W Larson St
- 514 W Long Lane Dr
- 406 W Rock Island St
- 1409 Deer Run Dr
- 1413 Deer Run Dr
- 1624 Justice Way
- 1600 Justice Way
- 305 Freedom Way
- 333 Freedom Way
- 301 Freedom Way
- 905 N Harlan St
- 119 Conrey St
