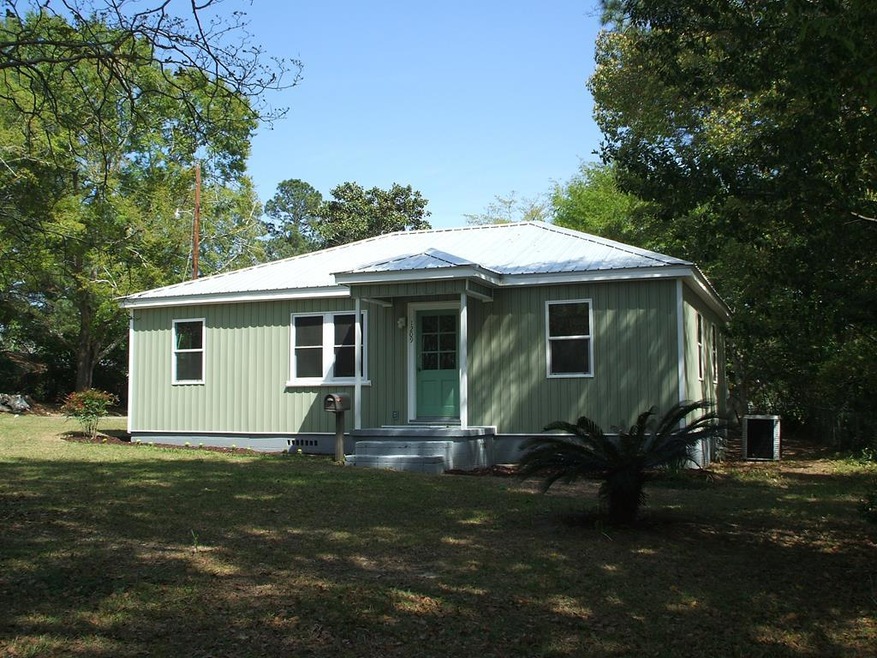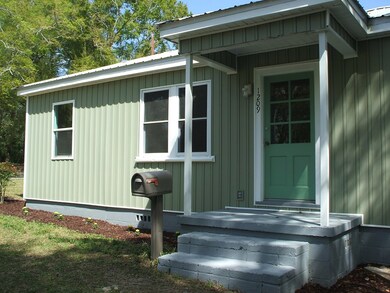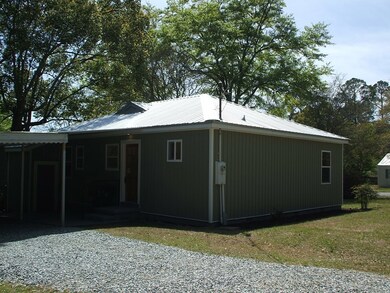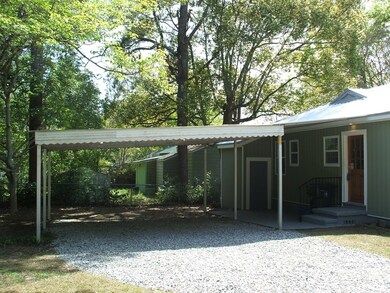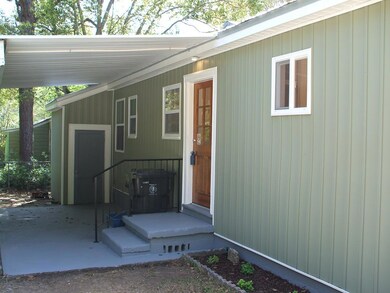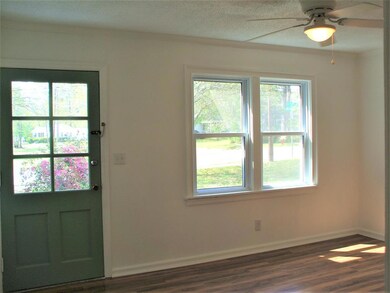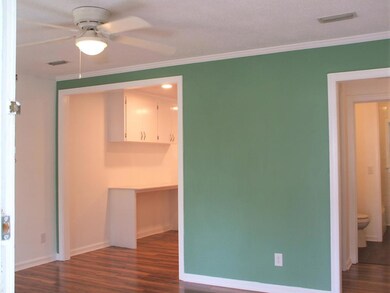
1209 S Park Ave Dothan, AL 36301
Highlights
- Rambler Architecture
- Covered patio or porch
- Double Pane Windows
- Wood Flooring
- Eat-In Kitchen
- Cooling Available
About This Home
As of May 2022This super cute home has been nicely remodeled and updated with new metal roof, low-E windows, siding, insulation, tankless water heater, electrical service panels, paint, flooring, lighting, bath fixtures, cabinets, hardware, granite counter tops and tiled backsplash in kitchen. Split bedroom floor plan with the main bedroom featuring a dressing area and a new private master bath, two guest bedrooms and a guest full bath are located off hallway. Crawl space has new vapor barrier in place.
Last Agent to Sell the Property
Keller Williams Southeast Alabama License #100170 Listed on: 03/31/2022

Home Details
Home Type
- Single Family
Est. Annual Taxes
- $326
Year Built
- Built in 1954
Lot Details
- 10,454 Sq Ft Lot
- Lot Dimensions are 70 x 150
- Chain Link Fence
Home Design
- Rambler Architecture
- Metal Roof
- Block Exterior
- Vinyl Siding
Interior Spaces
- 1,200 Sq Ft Home
- Double Pane Windows
- Wood Flooring
- Crawl Space
- Fire and Smoke Detector
- Laundry Located Outside
Kitchen
- Eat-In Kitchen
- <<selfCleaningOvenToken>>
- Range<<rangeHoodToken>>
Bedrooms and Bathrooms
- 3 Bedrooms
- Split Bedroom Floorplan
- Bathroom on Main Level
- 2 Full Bathrooms
- Ceramic Tile in Bathrooms
Parking
- 2 Parking Spaces
- 2 Attached Carport Spaces
Outdoor Features
- Covered patio or porch
Schools
- Selma Street Elementary School
- Dothan Preparatory Middle School
- Dothan High School
Utilities
- Cooling Available
- Central Heating
- Heat Pump System
- Gas Water Heater
- Cable TV Available
Community Details
- Bell Merrill Subdivision
Listing and Financial Details
- Assessor Parcel Number 0907261004039000
Ownership History
Purchase Details
Home Financials for this Owner
Home Financials are based on the most recent Mortgage that was taken out on this home.Similar Homes in Dothan, AL
Home Values in the Area
Average Home Value in this Area
Purchase History
| Date | Type | Sale Price | Title Company |
|---|---|---|---|
| Warranty Deed | $50,000 | None Available |
Mortgage History
| Date | Status | Loan Amount | Loan Type |
|---|---|---|---|
| Closed | $40,000 | New Conventional |
Property History
| Date | Event | Price | Change | Sq Ft Price |
|---|---|---|---|---|
| 05/27/2022 05/27/22 | Sold | $130,000 | 0.0% | $108 / Sq Ft |
| 05/14/2022 05/14/22 | Pending | -- | -- | -- |
| 03/31/2022 03/31/22 | For Sale | $130,000 | +160.0% | $108 / Sq Ft |
| 06/29/2021 06/29/21 | Sold | $50,000 | 0.0% | $45 / Sq Ft |
| 06/11/2021 06/11/21 | Pending | -- | -- | -- |
| 06/09/2021 06/09/21 | For Sale | $50,000 | -- | $45 / Sq Ft |
Tax History Compared to Growth
Tax History
| Year | Tax Paid | Tax Assessment Tax Assessment Total Assessment is a certain percentage of the fair market value that is determined by local assessors to be the total taxable value of land and additions on the property. | Land | Improvement |
|---|---|---|---|---|
| 2024 | $330 | $10,700 | $0 | $0 |
| 2023 | $330 | $20,100 | $0 | $0 |
| 2022 | $384 | $11,140 | $0 | $0 |
| 2021 | $326 | $11,560 | $0 | $0 |
| 2020 | $162 | $4,700 | $0 | $0 |
| 2019 | $162 | $4,700 | $0 | $0 |
| 2018 | $0 | $4,920 | $0 | $0 |
| 2017 | $0 | $4,180 | $0 | $0 |
| 2016 | -- | $0 | $0 | $0 |
| 2015 | -- | $0 | $0 | $0 |
| 2014 | -- | $0 | $0 | $0 |
Agents Affiliated with this Home
-
Torri Babine

Seller's Agent in 2022
Torri Babine
Keller Williams Southeast Alabama
(334) 790-0524
38 Total Sales
-
Kim Cottrell

Buyer's Agent in 2022
Kim Cottrell
Team Linda Simmons Real Estate
(334) 379-6172
206 Total Sales
Map
Source: Dothan Multiple Listing Service (Southeast Alabama Association of REALTORS®)
MLS Number: 186020
APN: 09-07-26-1-004-039-000
- 1000 Martin St
- 1115 Garden Ln
- 121 Woods Dr
- 806 Mayfair St
- 111 Saint Johns Dr
- 1125 Garden Ln
- 121 Saint Johns Dr
- 704 Lakeview Dr
- 1103 Sassar St
- 1007 Deborah St
- 1210 Decatur St
- 1105 Deborah St
- 618 Langley Dr
- 1010 Glenwood St
- 700 S Lakeview Dr
- 907 Woodland Dr
- 107 E Marion Dr
- 1013 Southland Dr
- 1109 Sumter St
- 1104 Valley Forge Rd
