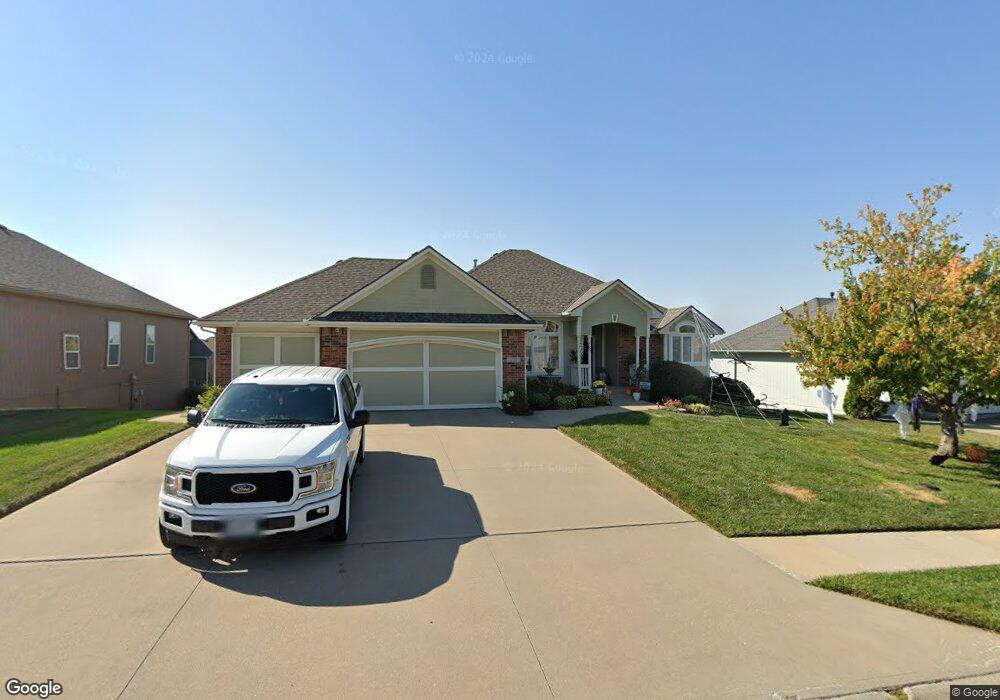1209 Sagamore St Raymore, MO 64083
Estimated Value: $420,000 - $445,012
4
Beds
2
Baths
1,612
Sq Ft
$270/Sq Ft
Est. Value
About This Home
This home is located at 1209 Sagamore St, Raymore, MO 64083 and is currently estimated at $434,753, approximately $269 per square foot. 1209 Sagamore St is a home located in Cass County with nearby schools including Eagle Glen Intermediate School, Raymore-Peculiar East Middle School, and Raymore-Peculiar Senior High School.
Ownership History
Date
Name
Owned For
Owner Type
Purchase Details
Closed on
Oct 6, 2015
Sold by
Uffmann William and Uffman Jessica
Bought by
Johnson Karen R
Current Estimated Value
Home Financials for this Owner
Home Financials are based on the most recent Mortgage that was taken out on this home.
Original Mortgage
$252,835
Outstanding Balance
$197,628
Interest Rate
3.85%
Mortgage Type
FHA
Estimated Equity
$237,125
Purchase Details
Closed on
Jun 27, 2013
Sold by
Uffmann William and Uffmann Jessica
Bought by
Uffmann William and Uffmann Jessica
Home Financials for this Owner
Home Financials are based on the most recent Mortgage that was taken out on this home.
Original Mortgage
$147,000
Interest Rate
3.83%
Mortgage Type
New Conventional
Purchase Details
Closed on
Mar 1, 2011
Sold by
Federal National Mortgage Association
Bought by
Uffman William and Uffman Jessica
Home Financials for this Owner
Home Financials are based on the most recent Mortgage that was taken out on this home.
Original Mortgage
$202,650
Interest Rate
4.78%
Mortgage Type
FHA
Purchase Details
Closed on
Oct 20, 2010
Sold by
Cunningham Mary E and Cunningham Leland D
Bought by
Fannie Mae
Purchase Details
Closed on
Oct 17, 2005
Sold by
Elliott Residential Construction Llc
Bought by
Cunningham Mary E and Cunningham Leland D
Home Financials for this Owner
Home Financials are based on the most recent Mortgage that was taken out on this home.
Original Mortgage
$225,000
Interest Rate
5.65%
Mortgage Type
New Conventional
Purchase Details
Closed on
Feb 15, 2005
Sold by
Great Plains Real Estate Developments Ll
Bought by
Elliott Residential Construction Llc
Home Financials for this Owner
Home Financials are based on the most recent Mortgage that was taken out on this home.
Original Mortgage
$223,750
Interest Rate
5.82%
Mortgage Type
Construction
Create a Home Valuation Report for This Property
The Home Valuation Report is an in-depth analysis detailing your home's value as well as a comparison with similar homes in the area
Home Values in the Area
Average Home Value in this Area
Purchase History
| Date | Buyer | Sale Price | Title Company |
|---|---|---|---|
| Johnson Karen R | -- | None Available | |
| Uffmann William | -- | None Available | |
| Uffman William | -- | -- | |
| Fannie Mae | $217,870 | -- | |
| Cunningham Mary E | -- | -- | |
| Elliott Residential Construction Llc | -- | -- |
Source: Public Records
Mortgage History
| Date | Status | Borrower | Loan Amount |
|---|---|---|---|
| Open | Johnson Karen R | $252,835 | |
| Previous Owner | Uffmann William | $147,000 | |
| Previous Owner | Uffman William | $202,650 | |
| Previous Owner | Cunningham Mary E | $225,000 | |
| Previous Owner | Elliott Residential Construction Llc | $223,750 |
Source: Public Records
Tax History Compared to Growth
Tax History
| Year | Tax Paid | Tax Assessment Tax Assessment Total Assessment is a certain percentage of the fair market value that is determined by local assessors to be the total taxable value of land and additions on the property. | Land | Improvement |
|---|---|---|---|---|
| 2025 | $4,428 | $62,190 | $6,950 | $55,240 |
| 2024 | $4,428 | $54,480 | $6,310 | $48,170 |
| 2023 | $4,428 | $54,480 | $6,310 | $48,170 |
| 2022 | $3,971 | $48,540 | $6,310 | $42,230 |
| 2021 | $3,972 | $48,540 | $6,310 | $42,230 |
| 2020 | $3,953 | $47,450 | $6,310 | $41,140 |
| 2019 | $3,816 | $47,450 | $6,310 | $41,140 |
| 2018 | $3,464 | $41,600 | $5,260 | $36,340 |
| 2017 | $3,172 | $41,600 | $5,260 | $36,340 |
| 2016 | $3,172 | $39,540 | $5,260 | $34,280 |
| 2015 | $3,174 | $39,540 | $5,260 | $34,280 |
| 2014 | -- | $39,540 | $5,260 | $34,280 |
| 2013 | -- | $39,540 | $5,260 | $34,280 |
Source: Public Records
Map
Nearby Homes
- 105 N Eastglen Dr
- 109 N Eastglen Dr
- 1100 Johnston Dr
- 117 S Westglen Dr
- 1017 Johnston Dr
- 1105 Brookside Place
- 1003 Silver Lake Dr
- 1517 Johnston Dr
- 102 Johnston Pkwy
- 411 Eagle Glen Dr
- 205 Johnston Pkwy
- 108 Rainbow Cir
- 701 Hampstead Dr
- 208 N Pacific Ct
- 811 Stratford Dr
- 1706 Johnston Dr
- 1703 Shelby Dr
- 105 N Lakeshore Dr
- 215 Scott Dr
- 1705 W Pelham Path
- 1209 Sagamore Dr
- 1207 Sagamore Dr
- 1207 Sagamore St
- 1301 Sagamore St
- 1208 Johnston Dr
- 1206 Johnston Dr
- 1206 Johnston Dr
- 1205 Sagamore Dr
- 1302 Johnston Dr
- 1303 Sagamore St
- 1208 Sagamore Dr
- 1208 Sagamore St
- 1210 Sagamore Dr
- 1212 Sagamore St
- 1206 Sagamore Dr
- 1204 Johnston Dr
- 1212 Sagamore Dr
- 1304 Johnston Dr
- 1305 Sagamore St
- 1203 Sagamore Dr
