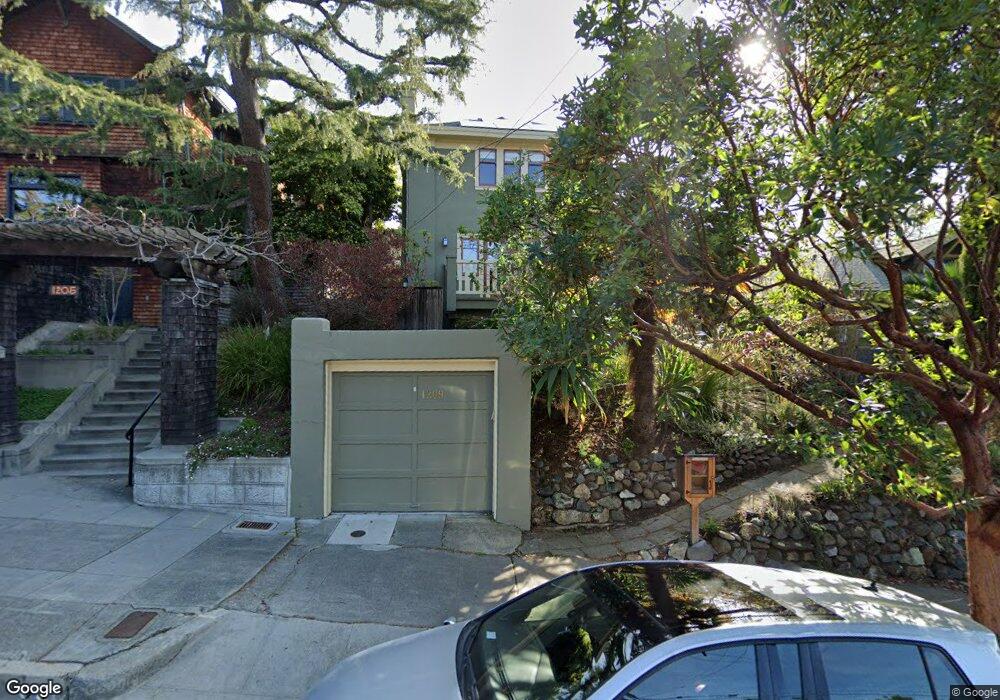1209 Spruce St Berkeley, CA 94709
Berkeley Hills NeighborhoodEstimated Value: $1,926,000 - $2,313,000
3
Beds
3
Baths
2,051
Sq Ft
$1,022/Sq Ft
Est. Value
About This Home
This home is located at 1209 Spruce St, Berkeley, CA 94709 and is currently estimated at $2,096,854, approximately $1,022 per square foot. 1209 Spruce St is a home located in Alameda County with nearby schools including Cragmont Elementary School, Berkeley Arts Magnet at Whittier School, and Washington Elementary School.
Ownership History
Date
Name
Owned For
Owner Type
Purchase Details
Closed on
Oct 7, 2019
Sold by
Watkins Jonathan and Waters Stacy
Bought by
Lazar Daniel Adam and Blodgett Abigail Dana
Current Estimated Value
Home Financials for this Owner
Home Financials are based on the most recent Mortgage that was taken out on this home.
Original Mortgage
$1,000,000
Outstanding Balance
$834,602
Interest Rate
3.5%
Mortgage Type
Credit Line Revolving
Estimated Equity
$1,262,252
Purchase Details
Closed on
Sep 28, 2017
Sold by
Watkins Jonathan Mark and Waters Stacy Lee
Bought by
Watkins Jonathan and Waters Stacy
Purchase Details
Closed on
Sep 2, 2016
Sold by
Watkins Jonathan Mark and Waters Stacy Lee
Bought by
Watkins Jonathan Mark and Waters Stacy Lee
Home Financials for this Owner
Home Financials are based on the most recent Mortgage that was taken out on this home.
Original Mortgage
$685,000
Interest Rate
2.9%
Mortgage Type
Adjustable Rate Mortgage/ARM
Purchase Details
Closed on
Mar 16, 2004
Sold by
Kennedy Douglas J and Hinsz Kennedy Kathleen D
Bought by
Watkins Jonathan Mark and Waters Stacy Lee
Home Financials for this Owner
Home Financials are based on the most recent Mortgage that was taken out on this home.
Original Mortgage
$650,000
Interest Rate
3.12%
Mortgage Type
Purchase Money Mortgage
Create a Home Valuation Report for This Property
The Home Valuation Report is an in-depth analysis detailing your home's value as well as a comparison with similar homes in the area
Home Values in the Area
Average Home Value in this Area
Purchase History
| Date | Buyer | Sale Price | Title Company |
|---|---|---|---|
| Lazar Daniel Adam | $1,850,000 | Chicago Title Company | |
| Watkins Jonathan | -- | None Available | |
| Watkins Jonathan Mark | -- | Fidelity National Title Co | |
| Watkins Jonathan Mark | $885,000 | Placer Title Company |
Source: Public Records
Mortgage History
| Date | Status | Borrower | Loan Amount |
|---|---|---|---|
| Open | Lazar Daniel Adam | $1,000,000 | |
| Previous Owner | Watkins Jonathan Mark | $685,000 | |
| Previous Owner | Watkins Jonathan Mark | $650,000 |
Source: Public Records
Tax History Compared to Growth
Tax History
| Year | Tax Paid | Tax Assessment Tax Assessment Total Assessment is a certain percentage of the fair market value that is determined by local assessors to be the total taxable value of land and additions on the property. | Land | Improvement |
|---|---|---|---|---|
| 2025 | $28,364 | $2,023,214 | $606,964 | $1,416,250 |
| 2024 | $28,364 | $1,983,551 | $595,065 | $1,388,486 |
| 2023 | $27,754 | $1,944,664 | $583,399 | $1,361,265 |
| 2022 | $27,276 | $1,906,535 | $571,960 | $1,334,575 |
| 2021 | $27,397 | $1,869,165 | $560,749 | $1,308,416 |
| 2020 | $26,531 | $1,850,000 | $555,000 | $1,295,000 |
| 2019 | $16,905 | $1,127,940 | $338,382 | $789,558 |
| 2018 | $16,617 | $1,105,824 | $331,747 | $774,077 |
| 2017 | $16,054 | $1,084,141 | $325,242 | $758,899 |
| 2016 | $15,567 | $1,062,884 | $318,865 | $744,019 |
| 2015 | $15,355 | $1,046,918 | $314,075 | $732,843 |
| 2014 | $15,198 | $1,026,413 | $307,924 | $718,489 |
Source: Public Records
Map
Nearby Homes
- 1444 Walnut St
- 1165 Cragmont Ave
- 1833 Sonoma Ave
- 1682 Oxford St
- 2477 Virginia St
- 2201 Virginia St Unit 2
- 2340 Virginia St
- 2451 Le Conte Ave
- 1609 Bonita Ave Unit 3
- 1609 Bonita Ave Unit 5
- 1521 Josephine St
- 1005 Miller Ave
- 2634 Virginia St Unit 13
- 1015 Merced St
- 0 Queens Rd Unit ML82024219
- 2700 Le Conte Ave Unit 301
- 1375 Queens Rd
- 946 Creston Rd
- 1438 Grizzly Peak Blvd
- 1515 Rose St
- 1211 Spruce St
- 1205 Spruce St
- 1217 Spruce St
- 1203 Spruce St
- 2280 Eunice St
- 2280 Eunice St
- 2237 Summer St
- 2227 Summer St
- 2239 Summer St
- 1199 Spruce St
- 1216 Spruce St Unit 1216-1/2 Spruce
- 1216 Spruce St Unit 1216-1/2SpruceS
- 1216 Spruce St
- 2241 Summer St
- 2290 Eunice St
- 2269 Eunice St
- 1218 Spruce St
- 1227 Spruce St
- 2236 Summer St
- 2212 Eunice St
