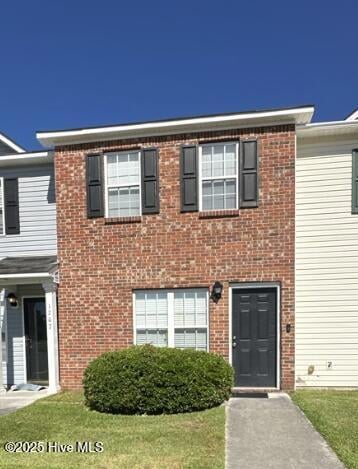1209 Timberlake Trail Jacksonville, NC 28546
Highlights
- Main Floor Primary Bedroom
- Patio
- Ceiling Fan
- 1 Fireplace
- Tile Flooring
- Hot Water Heating System
About This Home
Welcome to 1209 Timberlake Trail, a charming townhouse rental nestled in the Jacksonville, NC.. This townhouse offers the perfect blend of comfort and style with its two spacious bedrooms and two and a half bathrooms. This townhouse is designed to maximize space and provide a warm, inviting atmosphere. You will discover a layout that promises cozy living and entertaining. The living area invites you to create lasting memories with family and friends. Outside, a private patio provides the perfect spot for outdoor dining or relaxing with a good book. Close to shopping, restaurants, entertainment and all military bases. This townhouse will be your perfect home. Call today and schedule a personal viewing. Pet Negotiable. Age, weight and breed restrictions apply. Only small dogs allowed! Applicant must complete pet screening on the online application even if you do not have a pet. Renters Insurance required prior to move in.
Listing Agent
RE/MAX Elite Property Management
RE/MAX Elite Property Management Listed on: 06/27/2025

Townhouse Details
Home Type
- Townhome
Est. Annual Taxes
- $1,436
Year Built
- Built in 2004
Lot Details
- 1,307 Sq Ft Lot
- Wood Fence
Home Design
- Brick Exterior Construction
- Wood Frame Construction
Interior Spaces
- 992 Sq Ft Home
- 2-Story Property
- Ceiling Fan
- 1 Fireplace
- Dishwasher
- Washer and Dryer Hookup
Flooring
- Carpet
- Tile
- Vinyl
Bedrooms and Bathrooms
- 2 Bedrooms
- Primary Bedroom on Main
Parking
- Driveway
- Paved Parking
- On-Site Parking
Outdoor Features
- Patio
Schools
- Bell Fork Elementary School
- Jacksonville Commons Middle School
- Northside High School
Utilities
- Heat Pump System
- Hot Water Heating System
- Heating System Uses Steam
- Electric Water Heater
Listing and Financial Details
- Tenant pays for deposit, water, trash collection, sewer, electricity
- The owner pays for hoa
Community Details
Overview
- Property has a Home Owners Association
- Marsh Oaks Subdivision
Pet Policy
- Pets Allowed
Map
Source: Hive MLS
MLS Number: 100516269
APN: 064512
- 200 Fairwood Ct
- 876 Pine Valley Rd
- 122 Tanbark Dr
- 208 E Lakeridge Landing
- 902 Huff Dr
- 407 Meadowbrook Ln
- 100 Meadowbrook Ln
- 102 Chinkapin Ct
- 400 Somerset Cove
- 547 Shadowridge Rd
- 304 Pebble Ln
- 106 Wedgewood Dr
- 105 Shumard Ct
- 950 Eton Dr
- 103 W Pebble Ct
- 105 Coachman Ct
- 201 Suffolk Ct
- 921 Welsh Ln
- 929 Welsh Ln
- 104 Suffolk Cir
- 807 Timberlake Trail
- 300 Pinegrove Ct
- 207 Pinegrove Ct
- 411 Timberlake Trail
- 407 Timberlake Trail
- 405 Timberlake Trail
- 204 Woodlake Ct
- 108 Fieldgate Dr
- 303 Meadowbrook Ln
- 402 Meadowbrook Ln
- 820 Welton Cir
- 511 Saint George Cove
- 400 Somerset Cove
- 710 Terrace Ct
- 130 Broadleaf Dr
- 4 Walnut Dr
- 780 Pinewood Dr
- 129 Twinwood Dr
- 1113 Pine Valley Rd
- 80 Balsam Rd






