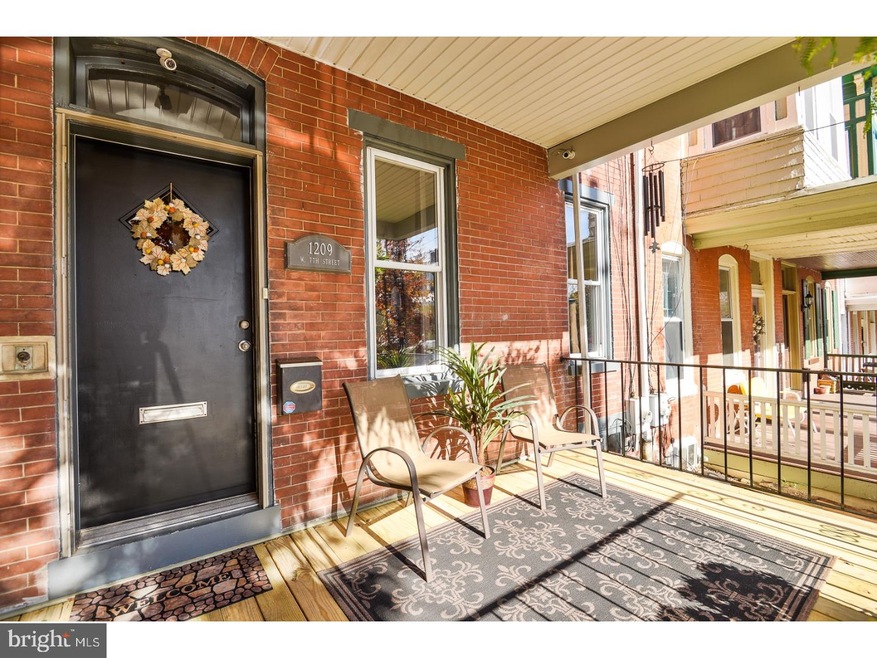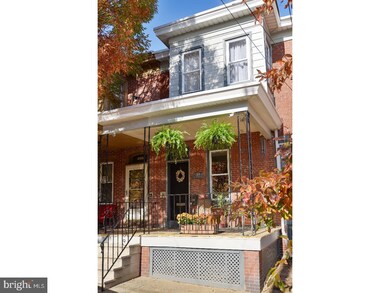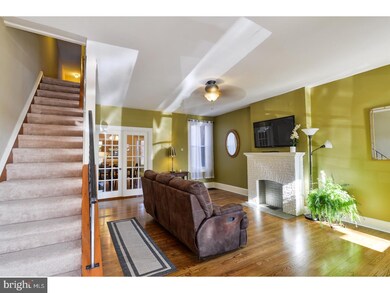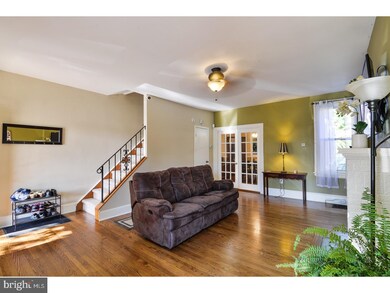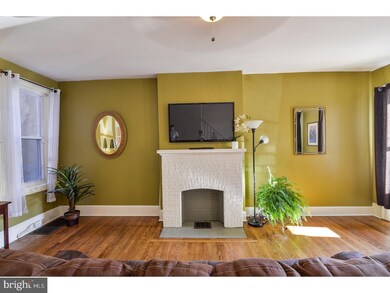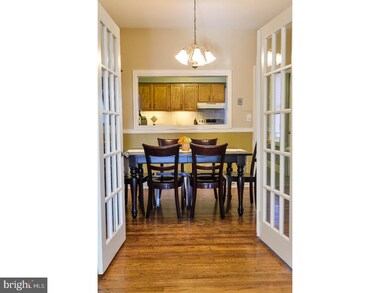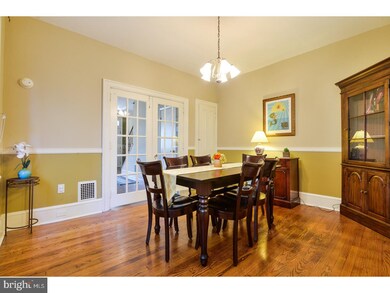
1209 W 7th St Wilmington, DE 19805
West Hill NeighborhoodEstimated Value: $205,000 - $245,000
Highlights
- Victorian Architecture
- Living Room
- En-Suite Primary Bedroom
- Cooling System Mounted In Outer Wall Opening
- Laundry Room
- 3-minute walk to Tilton Park
About This Home
As of March 2018Solid Brick updated historic townhouse on quiet tree lined street in up and coming Cool Springs. Great curb appeal starts with recently renovated, large front porch. Inside, note the gleaming refinished hardwood floors in spacious living room w/ a beautiful decorative fireplace and mantle. Enter through original french doors into a spacious dining room w/ large pass through to breakfast bar. The updated kitchen connects with counter bar to dining room and leads into first floor laundry/ mudroom and full bath. The fenced back yard is low maintenance and perfect space to relax. Upper level has main bedroom with optional suite or separate adjoining bedroom. Two other bedrooms and full bath. House has been recently painted and new carpets, so is move in ready! Steps from Trolley Square, Little Italy Union St, Downtown, and Cool Springs historic two parks (Tilton and Cool Springs), this is not just a home, but a great community to reside. Convenient, competitively priced, this should be added to your tour.
Townhouse Details
Home Type
- Townhome
Est. Annual Taxes
- $1,452
Year Built
- Built in 1920
Lot Details
- 1,742 Sq Ft Lot
- Lot Dimensions are 18x90
HOA Fees
- HOA YN
Parking
- Rented or Permit Required
Home Design
- Victorian Architecture
- Brick Exterior Construction
Interior Spaces
- 1,700 Sq Ft Home
- Property has 2 Levels
- Living Room
- Dining Room
- Partial Basement
Bedrooms and Bathrooms
- 4 Bedrooms
- En-Suite Primary Bedroom
- 2 Full Bathrooms
Laundry
- Laundry Room
- Laundry on main level
Utilities
- Cooling System Mounted In Outer Wall Opening
- Forced Air Heating System
- Heating System Uses Gas
- Natural Gas Water Heater
Community Details
- Condo Association YN: No
- Cool Spring Subdivision
Listing and Financial Details
- Tax Lot 043
- Assessor Parcel Number 26-027.40-043
Ownership History
Purchase Details
Home Financials for this Owner
Home Financials are based on the most recent Mortgage that was taken out on this home.Purchase Details
Home Financials for this Owner
Home Financials are based on the most recent Mortgage that was taken out on this home.Purchase Details
Home Financials for this Owner
Home Financials are based on the most recent Mortgage that was taken out on this home.Similar Homes in Wilmington, DE
Home Values in the Area
Average Home Value in this Area
Purchase History
| Date | Buyer | Sale Price | Title Company |
|---|---|---|---|
| Woluko Kossivi N | $150,000 | None Available | |
| Durant Nora | $119,900 | None Available | |
| Gallagher Lisa C | $130,000 | None Available |
Mortgage History
| Date | Status | Borrower | Loan Amount |
|---|---|---|---|
| Open | Woluko Kossivi N | $147,283 | |
| Closed | Woluko Kossivi N | $8,000 | |
| Previous Owner | Durant Nora | $117,727 | |
| Previous Owner | Gallagher Lisa C | $110,500 |
Property History
| Date | Event | Price | Change | Sq Ft Price |
|---|---|---|---|---|
| 03/23/2018 03/23/18 | Sold | $150,000 | -7.7% | $88 / Sq Ft |
| 01/27/2018 01/27/18 | Pending | -- | -- | -- |
| 01/16/2018 01/16/18 | Price Changed | $162,500 | -1.5% | $96 / Sq Ft |
| 01/02/2018 01/02/18 | Price Changed | $165,000 | -5.7% | $97 / Sq Ft |
| 12/12/2017 12/12/17 | Price Changed | $174,900 | -2.8% | $103 / Sq Ft |
| 11/08/2017 11/08/17 | For Sale | $179,900 | +50.0% | $106 / Sq Ft |
| 07/31/2013 07/31/13 | Sold | $119,900 | 0.0% | $72 / Sq Ft |
| 06/30/2013 06/30/13 | Pending | -- | -- | -- |
| 05/24/2013 05/24/13 | Price Changed | $119,900 | -4.0% | $72 / Sq Ft |
| 02/13/2013 02/13/13 | Price Changed | $124,900 | -3.8% | $75 / Sq Ft |
| 01/25/2013 01/25/13 | Price Changed | $129,900 | -3.8% | $78 / Sq Ft |
| 01/07/2013 01/07/13 | For Sale | $135,000 | -- | $81 / Sq Ft |
Tax History Compared to Growth
Tax History
| Year | Tax Paid | Tax Assessment Tax Assessment Total Assessment is a certain percentage of the fair market value that is determined by local assessors to be the total taxable value of land and additions on the property. | Land | Improvement |
|---|---|---|---|---|
| 2024 | $986 | $31,600 | $9,100 | $22,500 |
| 2023 | $857 | $31,600 | $9,100 | $22,500 |
| 2022 | $861 | $31,600 | $9,100 | $22,500 |
| 2021 | $859 | $31,600 | $9,100 | $22,500 |
| 2020 | $864 | $31,600 | $9,100 | $22,500 |
| 2019 | $1,499 | $31,600 | $9,100 | $22,500 |
| 2018 | $860 | $31,600 | $9,100 | $22,500 |
| 2017 | $859 | $31,600 | $9,100 | $22,500 |
| 2016 | $814 | $31,600 | $9,100 | $22,500 |
| 2015 | $1,339 | $31,600 | $9,100 | $22,500 |
| 2014 | $1,271 | $31,600 | $9,100 | $22,500 |
Agents Affiliated with this Home
-
Kevin Melloy
K
Seller's Agent in 2018
Kevin Melloy
Tesla Realty Group, LLC
(302) 425-4900
18 in this area
55 Total Sales
-
Travis L. Dorman

Buyer's Agent in 2018
Travis L. Dorman
RE/MAX
(302) 841-3446
123 Total Sales
-
Mike Riches

Seller's Agent in 2013
Mike Riches
Long & Foster
(302) 690-6453
99 Total Sales
-
Melba Drewery
M
Buyer's Agent in 2013
Melba Drewery
Long & Foster
(302) 559-1318
12 Total Sales
Map
Source: Bright MLS
MLS Number: 1004121287
APN: 26-027.40-043
- 615 N Harrison St
- 1311 W 6th St
- 901 N Franklin St
- 600 N Broom St
- 1110 W 6th St
- 1017 W 7th St
- 1008 W 7th St
- 900 N Broom St Unit 23
- 900 N Broom St Unit 22
- 1308 W 5th St
- 409 N Franklin St
- 1213 W 4th St
- 1301 W 3rd St
- 1113 W 3rd St
- 828 W 7th St
- 1508 W 5th St
- 233 N Harrison St
- 801 W 7th St
- 1503 W 10th St
- 817 W 6th St
- 1209 W 7th St
- 1211 W 7th St
- 1207 W 7th St Unit COOL
- 1207 W 7th St
- 1205 W 7th St
- 1213 W 7th St
- 1203 W 7th St Unit COOL
- 1203 W 7th St
- 1215 W 7th St
- 1215 W 7th St Unit 1
- 1215 W 7th St
- 701 N Harrison St Unit COOL
- 701 N Harrison St
- 1217 W 7th St
- 1201 W 7th St Unit COOL
- 1201 W 7th St
- 703 N Harrison St
- 705 N Harrison St
- 1219 W 7th St
- 707 N Harrison St
