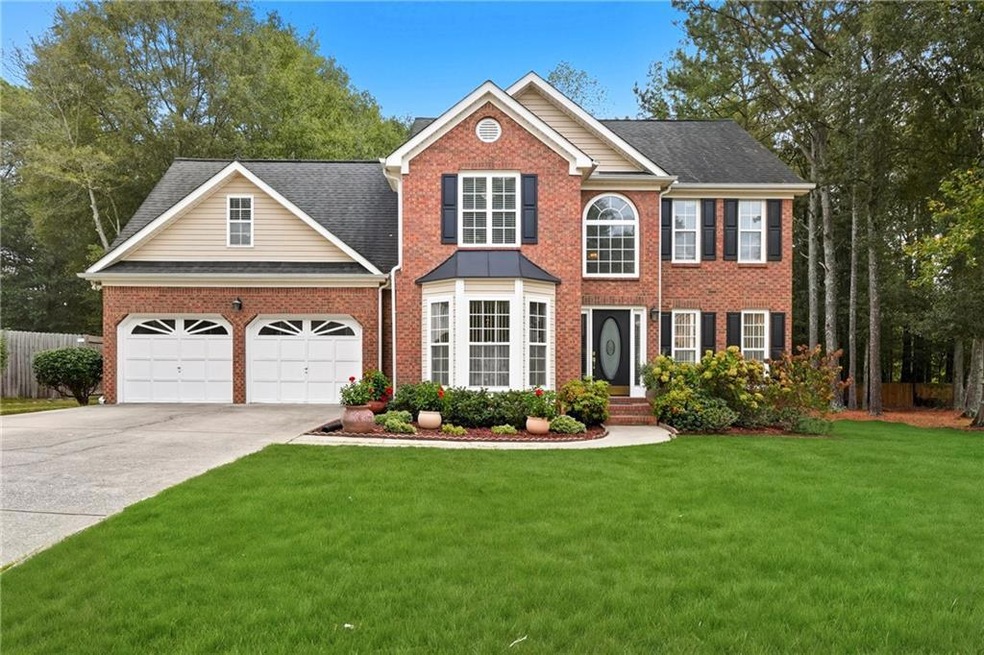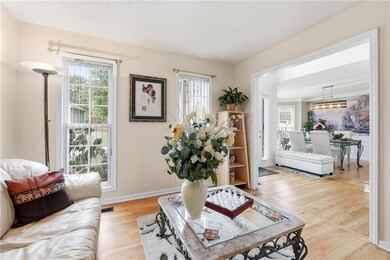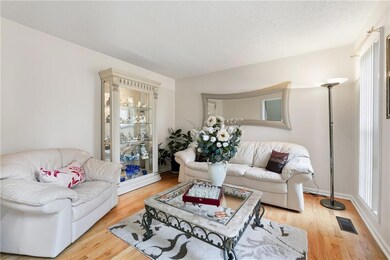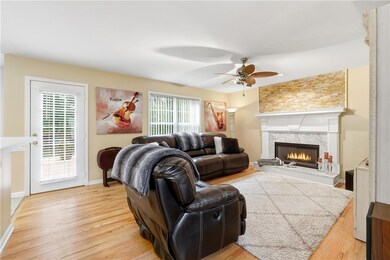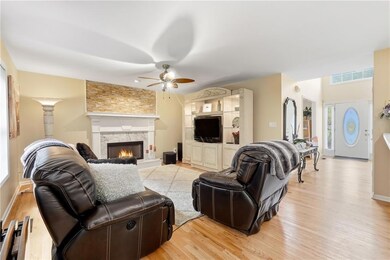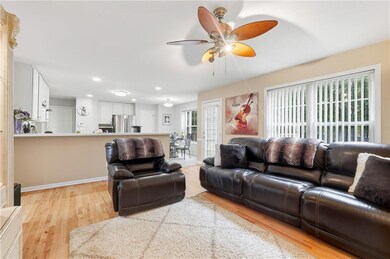1209 Wilkes Way SW Unit 1 Marietta, GA 30064
West Cobb NeighborhoodEstimated payment $2,775/month
Highlights
- Separate his and hers bathrooms
- Deck
- Oversized primary bedroom
- Cheatham Hill Elementary School Rated A
- Vaulted Ceiling
- Traditional Architecture
About This Home
Located in a highly sought after, award winning school district, this stunning home sits on a large, level lot that has proudly earned Yard of the Month multiple times. The home has been meticulously maintained and thoughtfully upgraded over the years, showcasing true pride of ownership. Inside, you will find spacious rooms, an open and flowing floor plan, and gleaming real wood floors that add warmth and character throughout. The open concept kitchen features an inviting eat in breakfast area and top of the line stainless steel appliances, perfect for everyday living and entertaining. Step outside to enjoy the peace and tranquility of the private backyard oasis, complete with a brand new deck featuring built in color changing LED lighting to create the perfect evening ambiance. This home truly combines comfort, style, and curb appeal in one exceptional package. New HVAC and New carpet just installed - ready for you to move right in! All major mechanicals and big ticket items already handled for you!
Home Details
Home Type
- Single Family
Est. Annual Taxes
- $1,151
Year Built
- Built in 1997
Lot Details
- 0.34 Acre Lot
- Landscaped
- Level Lot
- Private Yard
- Back and Front Yard
HOA Fees
- $44 Monthly HOA Fees
Parking
- 2 Car Garage
- Front Facing Garage
- Driveway Level
- Secured Garage or Parking
Home Design
- Traditional Architecture
- Block Foundation
- Shingle Roof
- Cement Siding
- Brick Front
Interior Spaces
- 2,553 Sq Ft Home
- 2-Story Property
- Crown Molding
- Vaulted Ceiling
- Ceiling Fan
- Gas Log Fireplace
- Double Pane Windows
- Insulated Windows
- Entrance Foyer
- Living Room with Fireplace
- Formal Dining Room
- Bonus Room
- Workshop
- Crawl Space
Kitchen
- Breakfast Room
- Open to Family Room
- Eat-In Kitchen
- Gas Range
- Range Hood
- Microwave
- Dishwasher
- Laminate Countertops
- White Kitchen Cabinets
- Disposal
Flooring
- Wood
- Carpet
- Tile
Bedrooms and Bathrooms
- 4 Bedrooms
- Oversized primary bedroom
- Walk-In Closet
- Separate his and hers bathrooms
- Dual Vanity Sinks in Primary Bathroom
- Whirlpool Bathtub
Laundry
- Laundry Room
- Laundry on upper level
Home Security
- Carbon Monoxide Detectors
- Fire and Smoke Detector
Outdoor Features
- Deck
- Exterior Lighting
Location
- Property is near schools
Schools
- Cheatham Hill Elementary School
- Lovinggood Middle School
- Hillgrove High School
Utilities
- Forced Air Heating and Cooling System
- Heating System Uses Natural Gas
- Gas Water Heater
- Cable TV Available
Listing and Financial Details
- Assessor Parcel Number 19024800370
Community Details
Overview
- $250 Initiation Fee
- Pennington Hill HOA, Phone Number (678) 324-6363
- Pennington Hill Subdivision
- Rental Restrictions
Recreation
- Tennis Courts
- Community Pool
Map
Home Values in the Area
Average Home Value in this Area
Tax History
| Year | Tax Paid | Tax Assessment Tax Assessment Total Assessment is a certain percentage of the fair market value that is determined by local assessors to be the total taxable value of land and additions on the property. | Land | Improvement |
|---|---|---|---|---|
| 2025 | $1,151 | $196,956 | $50,000 | $146,956 |
| 2024 | $1,155 | $196,956 | $50,000 | $146,956 |
| 2023 | $885 | $175,524 | $22,800 | $152,724 |
| 2022 | $3,497 | $142,508 | $22,800 | $119,708 |
| 2021 | $2,914 | $115,880 | $22,800 | $93,080 |
| 2020 | $2,914 | $115,880 | $22,800 | $93,080 |
| 2019 | $2,914 | $115,880 | $22,800 | $93,080 |
| 2018 | $2,542 | $98,904 | $22,800 | $76,104 |
| 2017 | $2,438 | $98,904 | $22,800 | $76,104 |
| 2016 | $2,441 | $98,904 | $22,800 | $76,104 |
| 2015 | $1,798 | $69,856 | $22,800 | $47,056 |
| 2014 | $1,813 | $69,856 | $0 | $0 |
Property History
| Date | Event | Price | List to Sale | Price per Sq Ft |
|---|---|---|---|---|
| 10/29/2025 10/29/25 | Price Changed | $500,000 | -2.0% | $196 / Sq Ft |
| 10/10/2025 10/10/25 | For Sale | $510,000 | -- | $200 / Sq Ft |
Purchase History
| Date | Type | Sale Price | Title Company |
|---|---|---|---|
| Deed | $138,900 | -- |
Mortgage History
| Date | Status | Loan Amount | Loan Type |
|---|---|---|---|
| Closed | $0 | No Value Available |
Source: First Multiple Listing Service (FMLS)
MLS Number: 7663923
APN: 19-0248-0-037-0
- 2613 Lakefield Ct
- 1237 Wynford Woods SW
- 2722 Sandy Irwin Ct SW
- 2866 Wynford Dr SW Unit 2
- 1311 Bustling Ln SW
- 1239 Bonshaw Trail Unit 3
- 3033 Addie Pond Way SW
- 1227 Bonshaw Trail
- 2403 Bonshaw Ln
- 1214 Bonshaw Trail
- 1518 Sage Ridge Dr
- 3003 Lawson Dr
- 2341 Habersham Dr SW
- 2353 Habersham Dr SW
- The Sadie Plan at Promenade Ridge
- The Carie Plan at Promenade Ridge
- The Whitney Plan at Promenade Ridge
- 3003 Springview Place SW
- 2206 Arbor Forest Trail SW
- 1361 Willowbrook Dr SW
- 1834 Edington Rd SW
- 812 Andora Way SW
- 1405 Mcquiston Ct SW
- 2196 Major Loring Way SW
- 2196 Major Loring Way SW Unit ID1234839P
- 612 Sutton Way SW
- 612 Sutton Way SW
- 3283 Fruitwood Ln
- 1879 Clay Dr SW
- 1784 Clayhill Pointe SW
- 2003 Hascall Ridge Ct SW
- 1898 Winding Creek Ln SW
- 2020 Clay Dr SW
- 1538 Fallen Leaf Dr SW
- 3352 Gus Robinson Rd
- 3772 Villa Ct
- 3067 Old Dallas Rd SW
