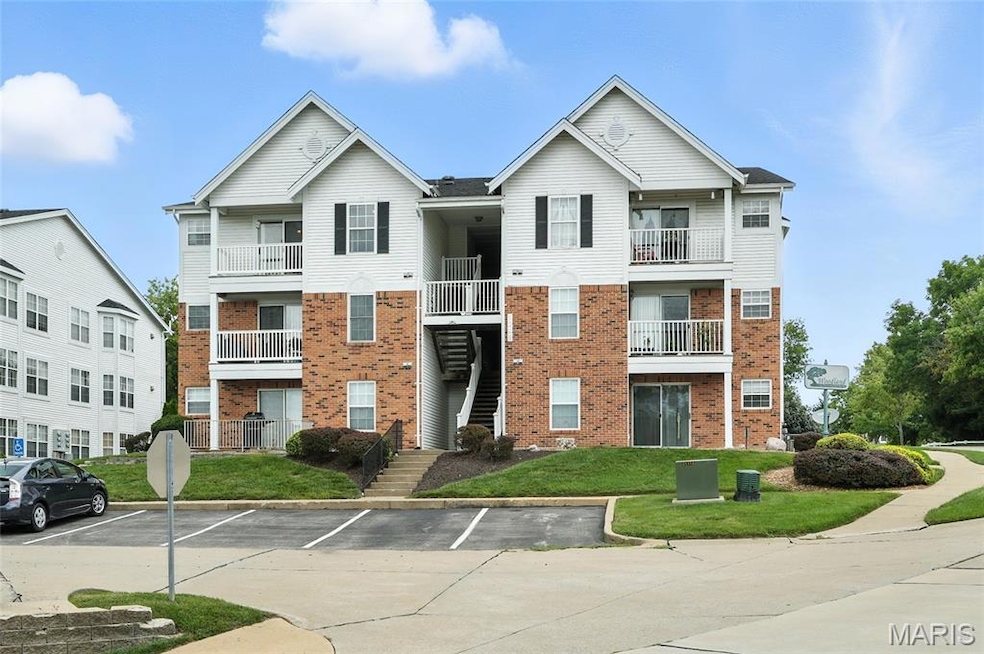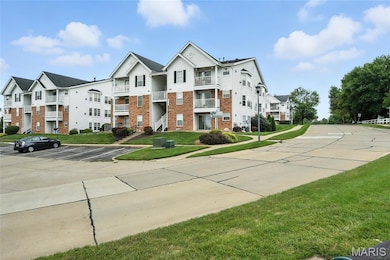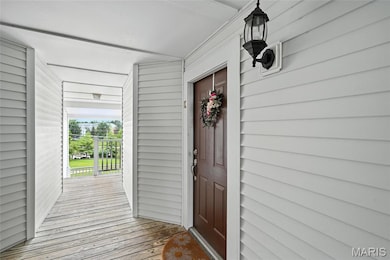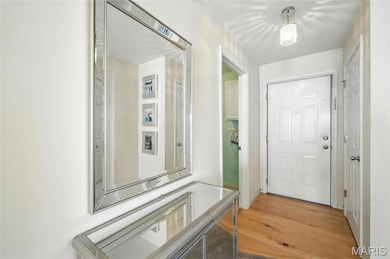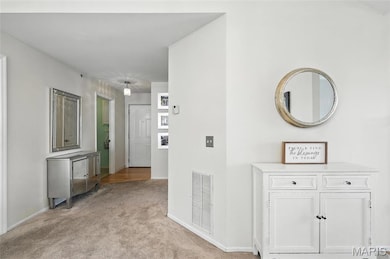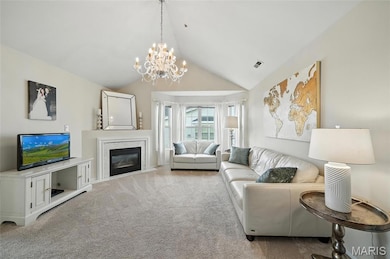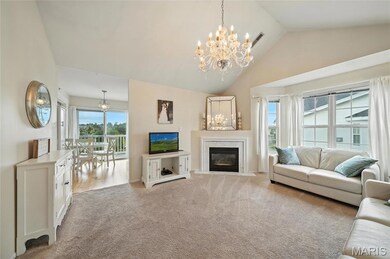
1209 Woodland Point Dr Unit K Saint Louis, MO 63146
Estimated payment $1,521/month
Highlights
- Wood Flooring
- 1 Fireplace
- Covered patio or porch
- River Bend Elementary School Rated A
- Community Pool
- Balcony
About This Home
Come discover the perfect blend of privacy, comfort, and convenience in this well maintained upper level condo featuring 2 bedrooms and 2 full bathrooms. All in a quiet, attractively kept community with a neighborhood pool and walking trails! You'll enjoy the vaulted ceilings, an open concept layout, and the peace of having no neighbors above you! Step inside to a bright, airy living space where natural light enhances the open layout. The thoughtfully designed floor plan connects the living and kitchen areas while offering a divided bedroom layout. The refreshed kitchen is as functional as it is attractive featuring crisp cabinetry, expansive countertops, and easy access to a covered balcony. The primary suite serves as your own personal retreat that is complete with a private en suite bathroom and a generous closet. The second bedroom, accessible two ways - via the hallway and through covered French doors off the kitchen, is generous in size with a second full bathroom located nearby. Enjoy the ease of main floor laundry, located right within your unit, along with additional storage just outside your front door. Located in the highly rated Parkway School District, and minutes from top dining, shopping, and major highways, this home provides unbeatable convenience in a relaxed setting. One covered carport space is included adding to the everyday convenience this home has to offer.
Listing Agent
Coldwell Banker Realty - Gundaker West Regional License #2011034918 Listed on: 07/18/2025

Property Details
Home Type
- Multi-Family
Est. Annual Taxes
- $1,933
Year Built
- Built in 1997
HOA Fees
- $419 Monthly HOA Fees
Home Design
- Apartment
- Brick Veneer
- Vinyl Siding
Interior Spaces
- 1,050 Sq Ft Home
- 3-Story Property
- 1 Fireplace
- French Doors
Flooring
- Wood
- Carpet
Bedrooms and Bathrooms
- 2 Bedrooms
- 2 Full Bathrooms
Parking
- 1 Parking Space
- 1 Carport Space
- Parking Lot
Outdoor Features
- Balcony
- Covered patio or porch
Schools
- Ross Elem. Elementary School
- Northeast Middle School
- Parkway North High School
Additional Features
- 1,951 Sq Ft Lot
- Forced Air Heating and Cooling System
Listing and Financial Details
- Assessor Parcel Number 16P-42-0770
Community Details
Overview
- Association fees include trash, water
- Woodland Crossing Condo Assoc Association
Recreation
- Community Pool
- Trails
Map
Home Values in the Area
Average Home Value in this Area
Tax History
| Year | Tax Paid | Tax Assessment Tax Assessment Total Assessment is a certain percentage of the fair market value that is determined by local assessors to be the total taxable value of land and additions on the property. | Land | Improvement |
|---|---|---|---|---|
| 2023 | $1,855 | $28,960 | $5,000 | $23,960 |
| 2022 | $1,704 | $24,170 | $7,180 | $16,990 |
| 2021 | $1,697 | $24,170 | $7,180 | $16,990 |
| 2020 | $1,603 | $21,910 | $5,990 | $15,920 |
| 2019 | $1,568 | $21,910 | $5,990 | $15,920 |
| 2018 | $1,456 | $18,830 | $2,790 | $16,040 |
| 2017 | $1,416 | $18,830 | $2,790 | $16,040 |
| 2016 | $1,420 | $17,940 | $3,990 | $13,950 |
| 2015 | $1,487 | $17,940 | $3,990 | $13,950 |
| 2014 | $1,296 | $16,740 | $4,830 | $11,910 |
Property History
| Date | Event | Price | Change | Sq Ft Price |
|---|---|---|---|---|
| 07/18/2025 07/18/25 | For Sale | $169,900 | -- | $162 / Sq Ft |
Purchase History
| Date | Type | Sale Price | Title Company |
|---|---|---|---|
| Warranty Deed | $110,000 | Us Title Main | |
| Warranty Deed | $111,000 | Us Title Main | |
| Special Warranty Deed | $126,000 | None Available | |
| Trustee Deed | $162,097 | None Available | |
| Warranty Deed | $120,900 | -- | |
| Trustee Deed | $95,339 | -- | |
| Warranty Deed | -- | -- |
Mortgage History
| Date | Status | Loan Amount | Loan Type |
|---|---|---|---|
| Open | $104,500 | New Conventional | |
| Previous Owner | $108,186 | FHA | |
| Previous Owner | $106,400 | New Conventional | |
| Previous Owner | $119,000 | Purchase Money Mortgage | |
| Previous Owner | $136,000 | Fannie Mae Freddie Mac | |
| Previous Owner | $92,050 | No Value Available | |
| Closed | -- | No Value Available |
Similar Homes in Saint Louis, MO
Source: MARIS MLS
MLS Number: MIS25048404
APN: 16P-42-0770
- 1209 Woodland Point Dr Unit E
- 13101 Mill Crossing Ct Unit 306
- 13115 Mill Crossing Ct Unit 106
- 1175 Mill Crossing Dr Unit 300
- 1175 Mill Crossing Dr Unit 307
- 1163 Mill Crossing Dr Unit 205
- 1337 Snapdragon Ct Unit 14
- 1158 Cantina Dr
- 1066 Toreador Dr
- 12917 Portulaca Dr Unit 217
- 12917 Portulaca Dr Unit 225
- 1247 Creve Coeur Crossing Ln Unit L
- 1239 Creve Coeur Crossing Ln Unit C
- 12929 Portulaca Dr Unit 303
- 12929 Portulaca Dr Unit 310
- 1156 Toreador Dr
- 1195 Rue La Chelle Walk Unit 1195
- 12910 Autumn View Dr
- 13257 Cochero Dr
- 12938 Autumn View Dr
- 12857 Town and Four Dr
- 1003 Mariners Point Dr
- 1173 Pompeii Dr
- 12958 Ambois Dr
- 1882 Seven Pines Dr
- 13630 Riverway Dr
- 12545 Markaire Dr
- 13487 Post Rd
- 2037 Chablis Dr
- 12571 Westport Dr
- 2035 Clermont Crossing Dr
- 12431 Betsy Ross Ln
- 12400 Lighthouse Way Dr
- 12313 Tempo Dr
- 1951 Oberlin Dr
- 677 Clovertrail Dr
- 807 Cross Creek Dr
- 2207 Summerhouse Dr
- 2100 E Aventura Way
- 1895 Boulder Springs Dr
