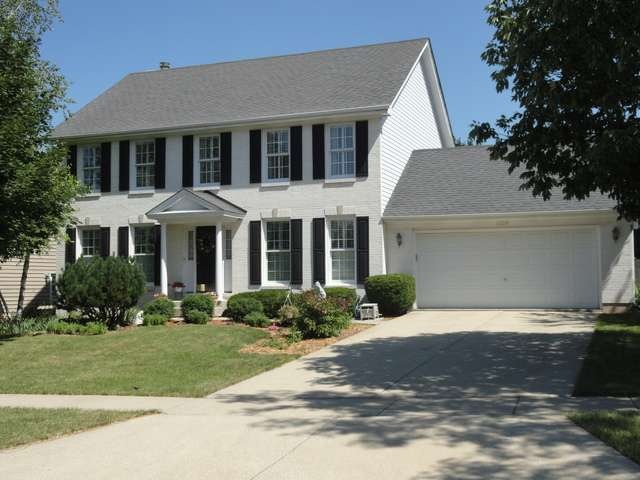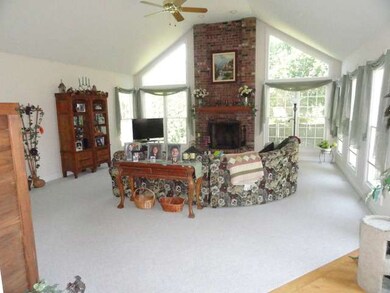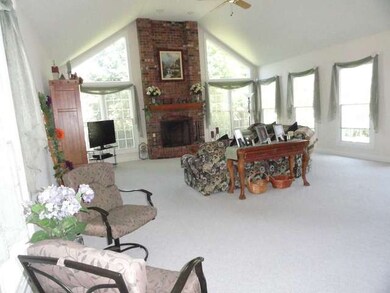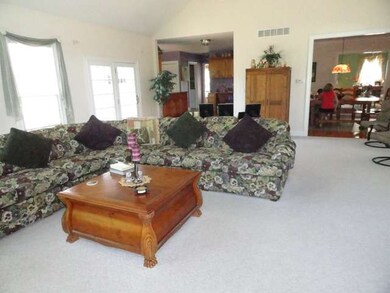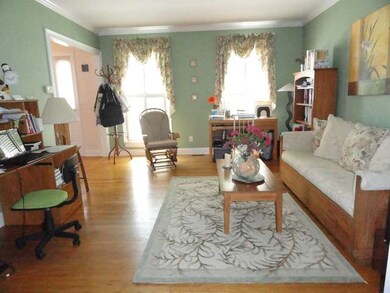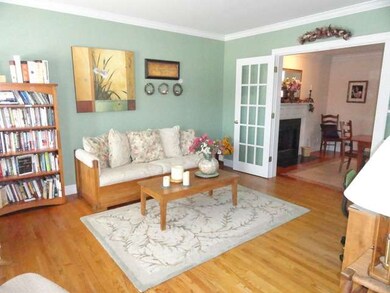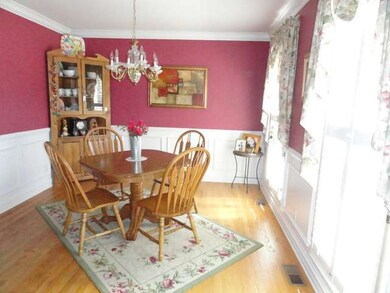
1209 Yorkshire Dr N Sycamore, IL 60178
Estimated Value: $433,000 - $490,000
Highlights
- Deck
- Vaulted Ceiling
- Whirlpool Bathtub
- Recreation Room
- Wood Flooring
- Fenced Yard
About This Home
As of May 2014Beautiful Foxpointe home with wonderful Great Room addition. Two wood fireplaces with gas starters. Huge kitchen eating area w/HW and Ceramic tile flooring. Formal LR w/french doors and Formal DR, both with HW flooring. Master BR has WIC and wall closet, MBA has ceramic tile, jetted tub and sep. shower. First floor laundry. Fin. rec. room in basement. Two car garage. Deck overlooking nicely landscaped yard.
Last Agent to Sell the Property
Century 21 Circle License #475127359 Listed on: 07/19/2013

Last Buyer's Agent
Daniel Shafron
Cambium Realty LLC
Home Details
Home Type
- Single Family
Est. Annual Taxes
- $10,126
Year Built
- 1996
Lot Details
- 9,148
Parking
- Attached Garage
- Garage Transmitter
- Garage Door Opener
- Driveway
- Parking Included in Price
- Garage Is Owned
Home Design
- Brick Exterior Construction
- Slab Foundation
- Asphalt Shingled Roof
- Aluminum Siding
Interior Spaces
- Vaulted Ceiling
- Wood Burning Fireplace
- Fireplace With Gas Starter
- Recreation Room
- Wood Flooring
- Partially Finished Basement
- Partial Basement
- Laundry on main level
Kitchen
- Breakfast Bar
- Oven or Range
- Microwave
- Dishwasher
- Disposal
Bedrooms and Bathrooms
- Primary Bathroom is a Full Bathroom
- Whirlpool Bathtub
- Separate Shower
Utilities
- Forced Air Zoned Cooling and Heating System
- Heating System Uses Gas
Additional Features
- Deck
- Fenced Yard
Listing and Financial Details
- Homeowner Tax Exemptions
- $1,000 Seller Concession
Ownership History
Purchase Details
Home Financials for this Owner
Home Financials are based on the most recent Mortgage that was taken out on this home.Similar Homes in Sycamore, IL
Home Values in the Area
Average Home Value in this Area
Purchase History
| Date | Buyer | Sale Price | Title Company |
|---|---|---|---|
| Kleinfeldt Brian R | $1,200,000 | -- |
Mortgage History
| Date | Status | Borrower | Loan Amount |
|---|---|---|---|
| Open | Kleinfeldt Megan M | $166,800 | |
| Closed | Kleinfeldt Brian R | $50,000 | |
| Closed | Kleinfeldt Brian R | $192,000 | |
| Previous Owner | Moll Stephen J | $139,300 | |
| Previous Owner | Moll Stephen J | $138,500 |
Property History
| Date | Event | Price | Change | Sq Ft Price |
|---|---|---|---|---|
| 05/15/2014 05/15/14 | Sold | $240,000 | -4.0% | $88 / Sq Ft |
| 03/24/2014 03/24/14 | Pending | -- | -- | -- |
| 03/01/2014 03/01/14 | Price Changed | $249,900 | -1.6% | $91 / Sq Ft |
| 02/19/2014 02/19/14 | Price Changed | $254,000 | -1.9% | $93 / Sq Ft |
| 11/14/2013 11/14/13 | Price Changed | $259,000 | -1.9% | $95 / Sq Ft |
| 11/04/2013 11/04/13 | Price Changed | $264,000 | -1.9% | $97 / Sq Ft |
| 10/11/2013 10/11/13 | Price Changed | $269,000 | -1.1% | $98 / Sq Ft |
| 09/09/2013 09/09/13 | Price Changed | $272,000 | -1.1% | $100 / Sq Ft |
| 08/12/2013 08/12/13 | Price Changed | $274,900 | -1.8% | $101 / Sq Ft |
| 07/19/2013 07/19/13 | For Sale | $279,900 | -- | $102 / Sq Ft |
Tax History Compared to Growth
Tax History
| Year | Tax Paid | Tax Assessment Tax Assessment Total Assessment is a certain percentage of the fair market value that is determined by local assessors to be the total taxable value of land and additions on the property. | Land | Improvement |
|---|---|---|---|---|
| 2024 | $10,126 | $141,297 | $20,527 | $120,770 |
| 2023 | $10,126 | $119,386 | $19,204 | $100,182 |
| 2022 | $10,094 | $113,940 | $18,328 | $95,612 |
| 2021 | $9,759 | $108,483 | $17,450 | $91,033 |
| 2020 | $9,561 | $105,099 | $16,906 | $88,193 |
| 2019 | $9,213 | $100,689 | $16,197 | $84,492 |
| 2018 | $9,068 | $97,541 | $18,022 | $79,519 |
| 2017 | $8,772 | $92,861 | $17,157 | $75,704 |
| 2016 | $8,431 | $87,275 | $16,125 | $71,150 |
| 2015 | -- | $81,956 | $15,142 | $66,814 |
| 2014 | -- | $72,909 | $14,574 | $58,335 |
| 2013 | -- | $75,554 | $15,103 | $60,451 |
Agents Affiliated with this Home
-
Dennis Maakestad

Seller's Agent in 2014
Dennis Maakestad
Century 21 Circle
(815) 739-5926
27 in this area
89 Total Sales
-
D
Buyer's Agent in 2014
Daniel Shafron
Cambium Realty LLC
Map
Source: Midwest Real Estate Data (MRED)
MLS Number: MRD08399053
APN: 09-06-251-008
- 1352 Mary Wood Ct
- Lot 86 London Ct
- 1047 Wellington Ct
- Lot 243 Wellington Ct
- 1602 Pebblewood Dr
- 949 Constance Ln Unit E
- 1456 Adrienne Cir
- 1707 Cedarbrook Ct Unit 114
- 1720 Brookhill Ln
- 1812 Raintree Ct Unit 32
- Lots 1 & 2 Dekalb Ave
- 814 Croatian Ct
- Lot 13 Thornwood Dr
- 1027 Dekalb Ave
- 831 Croatian Ct
- Lot 4 W Prairie Dr
- 1868 Kerrybrook Ct
- Lots 700-900 Ridge Dr
- Lot 31 Aster Rd
- 0000 Coltonville Rd
- 1209 Yorkshire Dr N
- 1206 Bristol Dr W
- 1180 Bristol Dr E
- 1214 Bristol Dr W
- 1217 Yorkshire Dr N
- 1172 Bristol Dr E
- 1164 Bristol Dr E
- 1156 Bristol Dr E
- 1319 Mary Wood Ct
- 1013 London Ct
- 1328 Mary Wood Ct
- 1344 Mary Wood Ct
- 1021 London Ct
- 1320 Mary Wood Ct
- 1225 Yorkshire Dr N
- 1226 Yorkshire Dr N
- 1222 Bristol Dr W
- 1135 Yorkshire Dr N
- 1136 Yorkshire Dr N
- 1335 Mary Wood Ct
