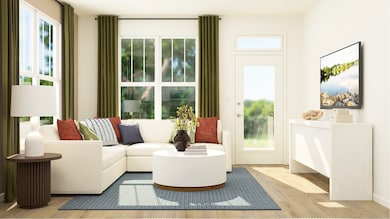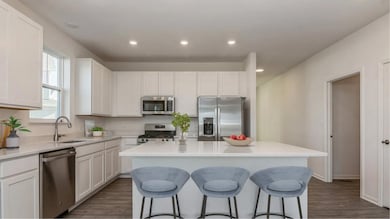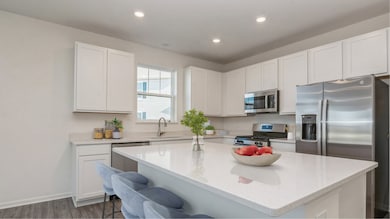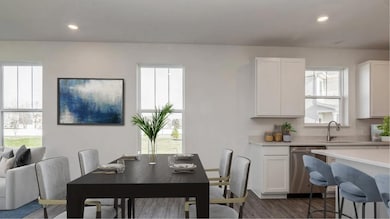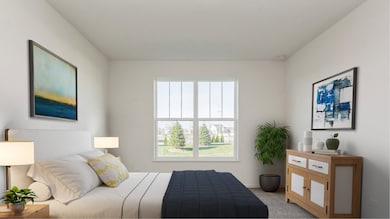
Estimated payment $2,446/month
Total Views
2,161
2
Beds
2
Baths
1,512
Sq Ft
$248
Price per Sq Ft
Highlights
- New Construction
- Community Playground
- 1-Story Property
- Leggee Elementary School Rated A
- Park
About This Home
This new single-story home showcases a gracious, contemporary design that features an open floorplan among the family room, gourmet kitchen and breakfast room. A secluded study off the foyer can function as a dedicated office. A total of two bedrooms including the owner’s suite provide restful private retreats for family members. Completing the home is a two-car garage for versatile storage room.
Townhouse Details
Home Type
- Townhome
Parking
- 2 Car Garage
Home Design
- New Construction
- Ready To Build Floorplan
- Christie Plan
Interior Spaces
- 1,512 Sq Ft Home
- 1-Story Property
Bedrooms and Bathrooms
- 2 Bedrooms
- 2 Full Bathrooms
Community Details
Overview
- Actively Selling
- Built by Lennar
- Regency Square Duplex Subdivision
Recreation
- Community Playground
- Park
Sales Office
- 12091 Chandra Circle
- Huntley, IL 60142
- Builder Spec Website
Office Hours
- Mon 10-5 | Tue 10-5 | Wed 10-5 | Thu 10-5 | Fri 10-5 | Sat 10-5 | Sun 11-5
Map
Create a Home Valuation Report for This Property
The Home Valuation Report is an in-depth analysis detailing your home's value as well as a comparison with similar homes in the area
Similar Homes in Huntley, IL
Home Values in the Area
Average Home Value in this Area
Property History
| Date | Event | Price | Change | Sq Ft Price |
|---|---|---|---|---|
| 06/18/2025 06/18/25 | Price Changed | $374,990 | +2.7% | $248 / Sq Ft |
| 03/03/2025 03/03/25 | Price Changed | $364,990 | +1.4% | $241 / Sq Ft |
| 02/25/2025 02/25/25 | For Sale | $359,990 | -- | $238 / Sq Ft |
Nearby Homes
- 12303 Tinsley St
- 12317 Tinsley St
- 12132 Kelsey Dr
- 12319 Tinsley St
- 12130 Kelsey Dr
- 12134 Kelsey Dr
- 12120 Kelsey Dr
- 12123 Kelsey Dr
- 12305 Tinsley St
- 12215 Barcroft Cir
- 12195 Barcroft Cir
- 12301 Tinsley St
- 12127 Kelsey Dr
- 12295 Tinsley St
- 12297 Tinsley St
- 12185 Barcroft Cir
- 12111 Chandra Cir
- 12105 Chandra Cir
- 12299 Tinsley St
- 12315 Tinsley St
- 12214 Plum Grove Rd
- 11117 S Church St
- 11808 Coral St Unit 3A
- 10880 Grand Canyon Ave
- 11725 Cape Cod Ln
- 13337 Oakwood Ave
- 1673 Cameron Dr
- 10520 Thornton Way
- 2115 Pembridge Dr
- 9921 Bedford Dr
- 895 Brielle Blvd
- 12285 Ferris Ln
- 4440 Larkspur Ln
- 2818 Impressions Dr
- 4911 Princeton Ln
- 2625 Christie Dr Unit 3
- 896 Emerald Dr
- 2400 Millbrook Dr
- 426 Thunder Ridge
- 1110 Sapphire Ln

