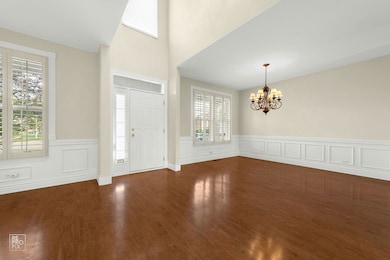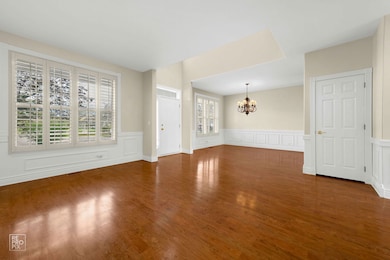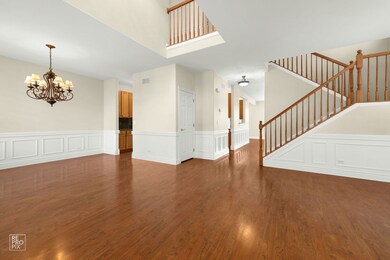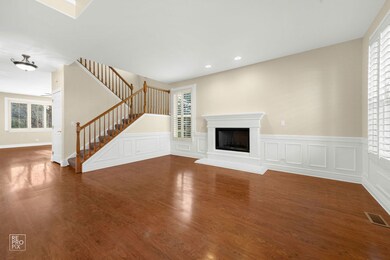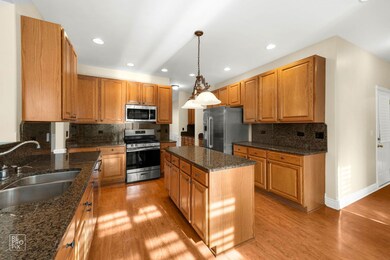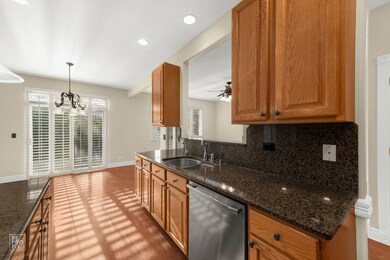
4911 Princeton Ln Lake In the Hills, IL 60156
Estimated payment $3,450/month
Highlights
- Wood Flooring
- Main Floor Bedroom
- Formal Dining Room
- Martin Elementary School Rated A
- Granite Countertops
- Porch
About This Home
Exquisite 5 Bedroom, 3 Bath home with large 3 Car Garage and Large Finished Basement! This home boasts gorgeous hardwood flooring throughout the main level. Your dream kitchen awaits as it exemplifies luxury style living with gorgeous granite countertops, lots of cabinets and oversized bar that extends to the dining room. The main level shows off 2 separate living areas, separate dining, laundry and 1 bedroom with full bathroom. The 2nd level hosts 4 spacious bedrooms, 2 full bathrooms and carpeting throughout. You will enjoy the full finished basement with separate living areas to accommodate entertaining guests and much more! This home has been meticulously cared for and is ready for new ownership!
Home Details
Home Type
- Single Family
Est. Annual Taxes
- $9,643
Year Built
- Built in 2000
Lot Details
- Lot Dimensions are 168 x 80 x 116
Parking
- 3 Car Garage
- Parking Included in Price
Home Design
- Brick Exterior Construction
Interior Spaces
- 2,600 Sq Ft Home
- 2-Story Property
- Wood Burning Fireplace
- Family Room
- Living Room with Fireplace
- Formal Dining Room
- Basement Fills Entire Space Under The House
- Laundry Room
Kitchen
- Range Hood
- Microwave
- Dishwasher
- Granite Countertops
Flooring
- Wood
- Carpet
Bedrooms and Bathrooms
- 4 Bedrooms
- 5 Potential Bedrooms
- Main Floor Bedroom
- 3 Full Bathrooms
Outdoor Features
- Patio
- Shed
- Porch
Utilities
- Central Air
- Heating System Uses Natural Gas
Community Details
- Customer Service Association, Phone Number (847) 220-3352
- Meadowbrook Subdivision
- Property managed by Durante & Rich
Map
Home Values in the Area
Average Home Value in this Area
Tax History
| Year | Tax Paid | Tax Assessment Tax Assessment Total Assessment is a certain percentage of the fair market value that is determined by local assessors to be the total taxable value of land and additions on the property. | Land | Improvement |
|---|---|---|---|---|
| 2024 | $9,826 | $132,884 | $6,989 | $125,895 |
| 2023 | $9,643 | $119,371 | $6,278 | $113,093 |
| 2022 | $9,088 | $108,697 | $5,717 | $102,980 |
| 2021 | $8,839 | $102,370 | $5,384 | $96,986 |
| 2020 | $8,732 | $99,639 | $5,240 | $94,399 |
| 2019 | $8,536 | $97,095 | $5,106 | $91,989 |
| 2018 | $8,471 | $94,424 | $5,747 | $88,677 |
| 2017 | $8,345 | $88,987 | $5,416 | $83,571 |
| 2016 | $8,455 | $84,604 | $5,149 | $79,455 |
| 2013 | -- | $80,846 | $14,240 | $66,606 |
Property History
| Date | Event | Price | Change | Sq Ft Price |
|---|---|---|---|---|
| 07/11/2025 07/11/25 | Pending | -- | -- | -- |
| 06/27/2025 06/27/25 | Price Changed | $479,000 | -4.0% | $184 / Sq Ft |
| 06/04/2025 06/04/25 | Price Changed | $499,000 | -5.0% | $192 / Sq Ft |
| 05/01/2025 05/01/25 | For Sale | $525,000 | 0.0% | $202 / Sq Ft |
| 01/04/2021 01/04/21 | Rented | $2,500 | 0.0% | -- |
| 12/01/2020 12/01/20 | Under Contract | -- | -- | -- |
| 11/30/2020 11/30/20 | For Rent | $2,500 | 0.0% | -- |
| 11/18/2020 11/18/20 | Off Market | $2,500 | -- | -- |
| 11/16/2020 11/16/20 | For Rent | $2,500 | +13.7% | -- |
| 12/15/2018 12/15/18 | Rented | $2,199 | 0.0% | -- |
| 11/28/2018 11/28/18 | Price Changed | $2,199 | -11.9% | $1 / Sq Ft |
| 11/16/2018 11/16/18 | Price Changed | $2,495 | -3.9% | $1 / Sq Ft |
| 10/18/2018 10/18/18 | For Rent | $2,595 | -- | -- |
Purchase History
| Date | Type | Sale Price | Title Company |
|---|---|---|---|
| Quit Claim Deed | -- | None Available | |
| Warranty Deed | $408,700 | Ut | |
| Deed | $263,000 | -- |
Mortgage History
| Date | Status | Loan Amount | Loan Type |
|---|---|---|---|
| Previous Owner | $273,700 | Fannie Mae Freddie Mac | |
| Previous Owner | $280,000 | Unknown | |
| Previous Owner | $30,000 | Credit Line Revolving | |
| Previous Owner | $39,800 | Credit Line Revolving | |
| Previous Owner | $22,000 | Credit Line Revolving | |
| Previous Owner | $240,000 | Unknown | |
| Previous Owner | $234,000 | No Value Available | |
| Previous Owner | $200,000 | Unknown |
Similar Homes in the area
Source: Midwest Real Estate Data (MRED)
MLS Number: 12354173
APN: 18-14-326-022
- 9520 Lenox Ln Unit 26C
- 9521 Georgetown Ln Unit 16A
- 9804 Palmer Dr
- 2990 Melbourne Ln
- 5259 Greenshire Cir
- 3184 Impressions Dr
- 9520 Nicklaus Ln
- 5 Crimson Ct
- 3044 Fairhaven Ln
- 17 Ronan Ct
- 4345 Gladstone Dr
- 9310 Nicklaus Ln
- 8311 Haligus Rd
- 2691 Fairfax Ln
- 9163 Falcon Greens Dr
- 5485 Avalon Ln
- 9182 Falcon Greens Dr
- 9196 Falcon Greens Dr
- 10 Sugar Creek Ct
- 8304 Redtail Dr

