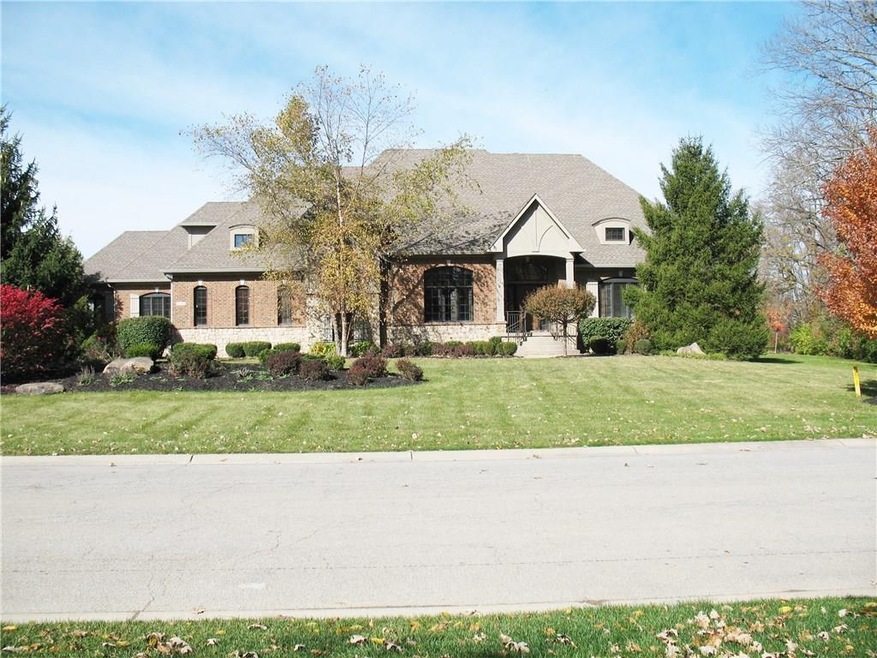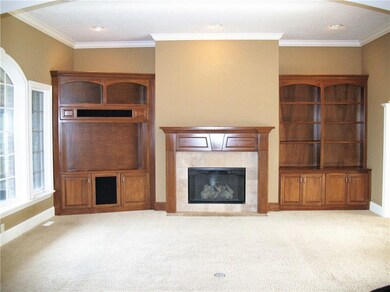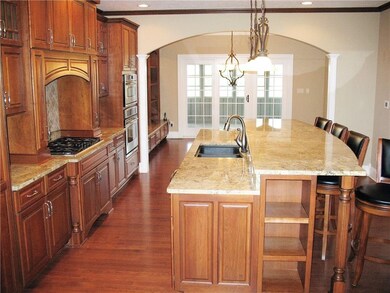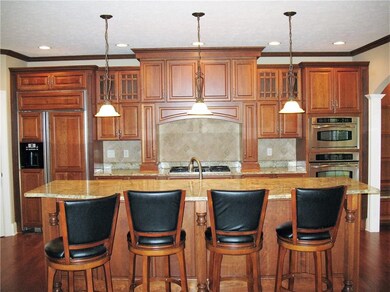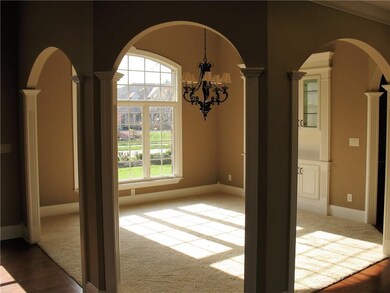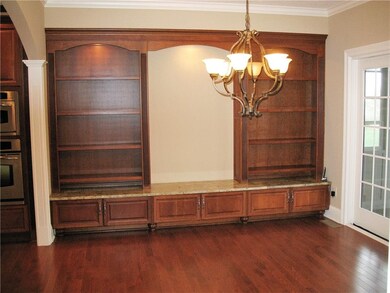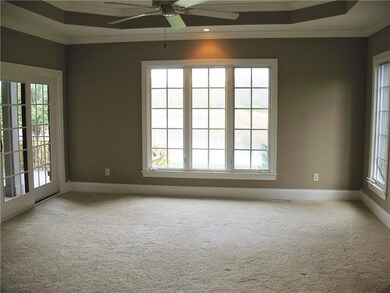
12092 Hawthorn Ridge Fishers, IN 46037
Hawthorn Hills NeighborhoodEstimated Value: $1,281,000 - $1,885,000
Highlights
- Home fronts a pond
- 0.75 Acre Lot
- Family Room with Fireplace
- Brooks School Elementary School Rated A
- Mature Trees
- Vaulted Ceiling
About This Home
As of December 2015Custom blt Rick Hamilton home overlooking 6th hole & pond… next to nature preserve creates private feel. Thru-out are elegant moldings, archways & built-ins. Floor plan is open w/ gourmet kit, dining rm, breakfast nook. Oversized windows w/ spectacular views main & upper lvl. Two master suites 1 on main lvl opens up to the veranda & luxurious bath w/ expansive wlk-in closet. 2nd master on upper lvl along w/ 2 beds and lrg study. Lower lvl has large family rm w/ wet bar, rec rm, game rm & 2 beds.
Last Agent to Sell the Property
Janko Realty Group License #RB14045460 Listed on: 11/09/2015
Last Buyer's Agent
Jack Carr Boyd
Home Details
Home Type
- Single Family
Est. Annual Taxes
- $21,006
Year Built
- Built in 2005
Lot Details
- 0.75 Acre Lot
- Home fronts a pond
- Sprinkler System
- Mature Trees
HOA Fees
- $115 Monthly HOA Fees
Parking
- 4 Car Attached Garage
- Side or Rear Entrance to Parking
- Garage Door Opener
Home Design
- French Architecture
- Brick Exterior Construction
- Cultured Stone Exterior
- Concrete Perimeter Foundation
Interior Spaces
- 2-Story Property
- Wet Bar
- Wired For Sound
- Built-in Bookshelves
- Tray Ceiling
- Vaulted Ceiling
- Paddle Fans
- Thermal Windows
- Entrance Foyer
- Family Room with Fireplace
- 2 Fireplaces
- Great Room with Fireplace
- Laundry on main level
Kitchen
- Double Convection Oven
- Gas Cooktop
- Recirculated Exhaust Fan
- Microwave
- Dishwasher
- Kitchen Island
- Disposal
Flooring
- Wood
- Carpet
Bedrooms and Bathrooms
- 6 Bedrooms
- Walk-In Closet
- Jack-and-Jill Bathroom
- Dual Vanity Sinks in Primary Bathroom
Finished Basement
- Basement Fills Entire Space Under The House
- 9 Foot Basement Ceiling Height
- Sump Pump with Backup
- Fireplace in Basement
- Basement Window Egress
Home Security
- Radon Detector
- Monitored
- Fire and Smoke Detector
Outdoor Features
- Screened Patio
Utilities
- Forced Air Heating System
- Dual Heating Fuel
- Heating System Uses Gas
- Gas Water Heater
- Multiple Phone Lines
Community Details
- Association fees include home owners, snow removal, trash
- Horizon Subdivision
- The community has rules related to covenants, conditions, and restrictions
Listing and Financial Details
- Legal Lot and Block 9 / 1
- Assessor Parcel Number 291503028009000020
Ownership History
Purchase Details
Home Financials for this Owner
Home Financials are based on the most recent Mortgage that was taken out on this home.Purchase Details
Similar Homes in the area
Home Values in the Area
Average Home Value in this Area
Purchase History
| Date | Buyer | Sale Price | Title Company |
|---|---|---|---|
| Winter Deanna L | -- | Chicago Title Ins Co | |
| Riddle Steven J | -- | -- |
Mortgage History
| Date | Status | Borrower | Loan Amount |
|---|---|---|---|
| Closed | D & S Mccabe Revocable Living | $535,000 | |
| Closed | Mccabe David R | $100,000 | |
| Open | The D And S Mccabe Revocable Living Trus | $909,000 | |
| Previous Owner | Winter Deanna L | $648,900 | |
| Previous Owner | Winter Deanna L | $1,147,500 | |
| Previous Owner | Southern Breeze Properties Llc | $1,300,000 | |
| Previous Owner | Winter Deanna L | $235,000 |
Property History
| Date | Event | Price | Change | Sq Ft Price |
|---|---|---|---|---|
| 12/31/2015 12/31/15 | Sold | $1,010,000 | 0.0% | $182 / Sq Ft |
| 11/25/2015 11/25/15 | Off Market | $1,010,000 | -- | -- |
| 11/09/2015 11/09/15 | For Sale | $1,100,000 | -- | $198 / Sq Ft |
Tax History Compared to Growth
Tax History
| Year | Tax Paid | Tax Assessment Tax Assessment Total Assessment is a certain percentage of the fair market value that is determined by local assessors to be the total taxable value of land and additions on the property. | Land | Improvement |
|---|---|---|---|---|
| 2024 | $16,207 | $1,505,300 | $253,100 | $1,252,200 |
| 2023 | $16,207 | $1,328,800 | $253,100 | $1,075,700 |
| 2022 | $16,277 | $1,288,200 | $253,100 | $1,035,100 |
| 2021 | $14,389 | $1,129,500 | $253,100 | $876,400 |
| 2020 | $14,635 | $1,140,200 | $253,100 | $887,100 |
| 2019 | $14,580 | $1,134,200 | $202,000 | $932,200 |
| 2018 | $13,881 | $1,088,700 | $202,000 | $886,700 |
| 2017 | $13,048 | $1,067,300 | $202,000 | $865,300 |
| 2016 | $13,151 | $1,076,200 | $202,000 | $874,200 |
| 2014 | $20,972 | $982,700 | $137,600 | $845,100 |
| 2013 | $20,972 | $991,800 | $137,600 | $854,200 |
Agents Affiliated with this Home
-
Harold Davis

Seller's Agent in 2015
Harold Davis
Janko Realty Group
(317) 432-8869
74 Total Sales
-
J
Buyer's Agent in 2015
Jack Carr Boyd
Map
Source: MIBOR Broker Listing Cooperative®
MLS Number: 21386660
APN: 29-15-03-028-009.000-020
- 11984 Talnuck Cir
- 11727 Wedgeport Ln
- 12372 Ostara Ct
- 10821 Club Point Dr
- 11101 Hawthorn Ridge
- 12450 Petalon Trace
- 11844 Pine Meadow Cir
- 11987 Quarry Ct
- 10982 Brooks School Rd
- 10990 Brooks School Rd
- 12234 Limestone Dr
- 10707 Club Chase
- 11648 Stickney Ct
- 11961 Driftstone Dr
- 12010 Landover Ln
- 11141 Saybrook Ct
- 11820 Stepping Stone Dr
- 12121 Driftstone Dr
- 11850 Stepping Stone Dr
- 290 Breakwater Dr
- 12092 Hawthorn Ridge
- 12082 Hawthorn Ridge
- 12093 Hawthorn Ridge
- 12072 Hawthorn Ridge
- 12083 Hawthorn Ridge
- 12101 Talon Trace
- 12073 Hawthorn Ridge
- 12102 Talon Trace
- 12062 Hawthorn Ridge
- 12063 Hawthorn Ridge
- 12121 Talon Trace
- 12162 Talon Trace
- 12053 Hawthorn Ridge
- 12052 Hawthorn Ridge
- 11336 Turnleaf Cir
- 12141 Talon Trace
- 12182 Talon Trace
- 12043 Hawthorn Ridge
- 11356 Turnleaf Cir
- 12161 Talon Trace
