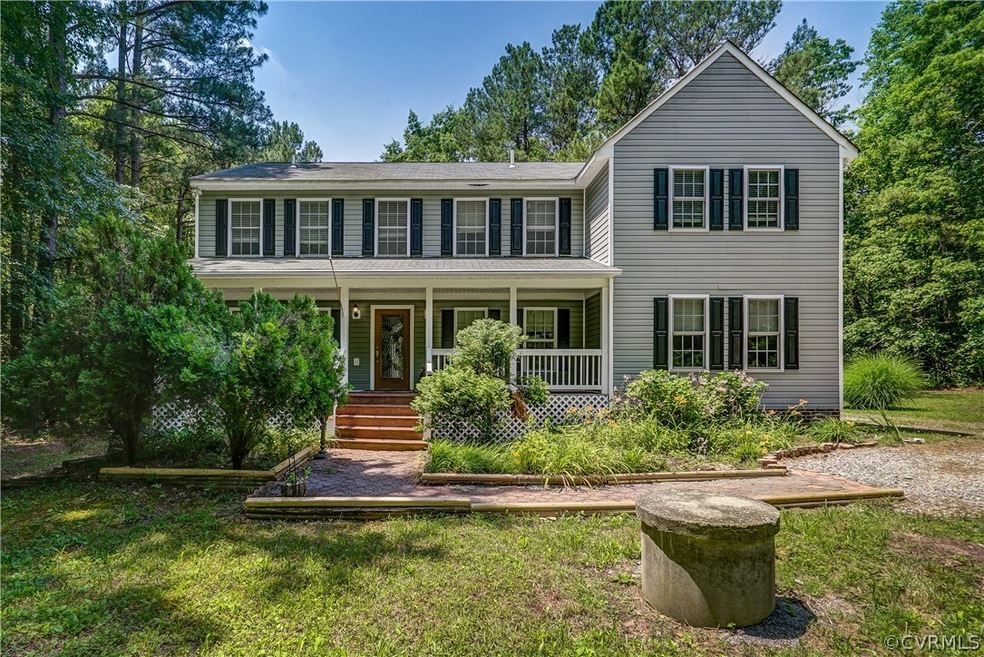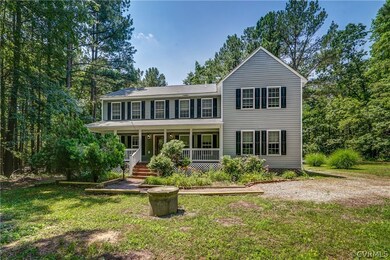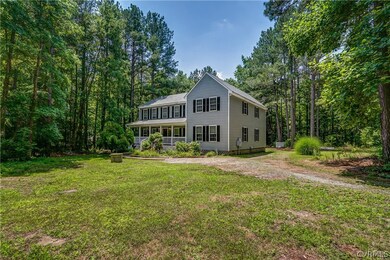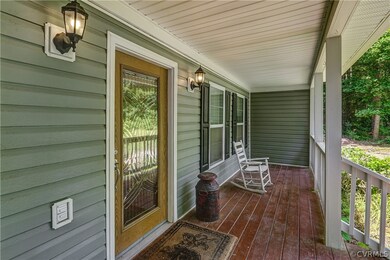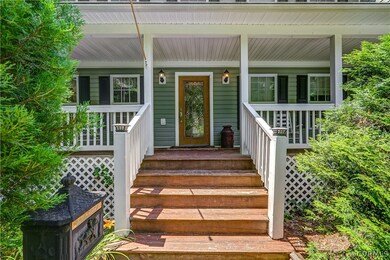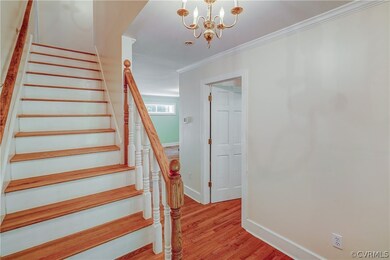
12093 Cedar Ln Ashland, VA 23005
Elmont NeighborhoodEstimated Value: $538,000 - $603,000
Highlights
- 5.5 Acre Lot
- Deck
- Wood Flooring
- Liberty Middle School Rated A-
- Contemporary Architecture
- Separate Formal Living Room
About This Home
As of July 2022Check out this peaceful rural retreat in Hanover county! Sitting on about 5.5 acres, this alluring home is in a great location, nestled between Ashland and Glen Allen and less than 10 minutes to interstates 95 & 295. It's clear to see the excellent craftsmanship as soon as you arrive, with a large covered front porch that's perfect for sitting in your rocking chairs and unwinding after a long day. Heading inside, red oak hardwood floors expand throughout all the main living areas. In the galley kitchen, square raised wooden cabinets with mullioned glass doors add that touch of elegance that everyone desires in a kitchen! In the heart of the home, a brick fireplace and crown moulding highlight this home's intricate character. Just off the family room, 2 spacious rooms with a half bath provide many versatile uses, such as a rec room, playroom, office, or more. Heading upstairs, each room is cleverly laid out to maximize every inch of space, creating generously sized bedrooms & closets. The primary suite boasts well-lit windows and a large ensuite bathroom with double vanity. To complete the package, a massive rear deck leads out to the tree-lined backyard and a detached workshop.
Home Details
Home Type
- Single Family
Est. Annual Taxes
- $3,495
Year Built
- Built in 1995
Lot Details
- 5.5 Acre Lot
- Zoning described as A1
Parking
- 2 Car Detached Garage
- Oversized Parking
- Workshop in Garage
- Driveway
Home Design
- Contemporary Architecture
- Shingle Roof
- Asphalt Roof
- Wood Siding
- Vinyl Siding
Interior Spaces
- 3,072 Sq Ft Home
- 2-Story Property
- Wired For Data
- Ceiling Fan
- Fireplace Features Masonry
- Sliding Doors
- Separate Formal Living Room
- Dining Area
Kitchen
- Oven
- Electric Cooktop
- Stove
- Microwave
- Dishwasher
- Laminate Countertops
Flooring
- Wood
- Partially Carpeted
- Laminate
Bedrooms and Bathrooms
- 3 Bedrooms
- Walk-In Closet
Laundry
- Dryer
- Washer
Outdoor Features
- Deck
- Front Porch
Schools
- Elmont Elementary School
- Liberty Middle School
- Patrick Henry High School
Utilities
- Zoned Heating and Cooling
- Heating System Uses Wood
- Heat Pump System
- Well
- Water Heater
- Septic Tank
- High Speed Internet
- Cable TV Available
Community Details
- Woodstock Heights Subdivision
Listing and Financial Details
- Assessor Parcel Number 7768-85-2249
Ownership History
Purchase Details
Home Financials for this Owner
Home Financials are based on the most recent Mortgage that was taken out on this home.Similar Homes in the area
Home Values in the Area
Average Home Value in this Area
Purchase History
| Date | Buyer | Sale Price | Title Company |
|---|---|---|---|
| Hardee Martha P | $440,000 | Old Republic National Title |
Mortgage History
| Date | Status | Borrower | Loan Amount |
|---|---|---|---|
| Open | Hardee Martha P | $396,400 | |
| Previous Owner | Clower Michael D | $170,000 | |
| Previous Owner | Clower Michael D | $100,000 |
Property History
| Date | Event | Price | Change | Sq Ft Price |
|---|---|---|---|---|
| 07/14/2022 07/14/22 | Sold | $440,000 | -2.1% | $143 / Sq Ft |
| 06/18/2022 06/18/22 | Pending | -- | -- | -- |
| 06/17/2022 06/17/22 | For Sale | $449,500 | -- | $146 / Sq Ft |
Tax History Compared to Growth
Tax History
| Year | Tax Paid | Tax Assessment Tax Assessment Total Assessment is a certain percentage of the fair market value that is determined by local assessors to be the total taxable value of land and additions on the property. | Land | Improvement |
|---|---|---|---|---|
| 2024 | $4,191 | $517,400 | $128,400 | $389,000 |
| 2023 | $3,923 | $509,500 | $121,900 | $387,600 |
| 2022 | $3,495 | $431,500 | $112,500 | $319,000 |
| 2021 | $3,269 | $403,600 | $98,100 | $305,500 |
| 2020 | $3,269 | $403,600 | $98,100 | $305,500 |
| 2019 | $2,819 | $376,700 | $98,100 | $278,600 |
| 2018 | $2,819 | $348,000 | $92,700 | $255,300 |
| 2017 | $2,819 | $348,000 | $92,700 | $255,300 |
| 2016 | $2,819 | $348,000 | $92,700 | $255,300 |
| 2015 | $2,672 | $329,900 | $87,700 | $242,200 |
| 2014 | $2,672 | $329,900 | $87,700 | $242,200 |
Agents Affiliated with this Home
-
Daniel Keeton

Seller's Agent in 2022
Daniel Keeton
Keeton & Co Real Estate
(804) 921-7406
5 in this area
664 Total Sales
-

Seller Co-Listing Agent in 2022
Scott Gibson
Keeton & Co Real Estate
(804) 647-1247
-
Stuart Settle

Buyer's Agent in 2022
Stuart Settle
ERA Woody Hogg & Assoc
(804) 349-9870
2 in this area
97 Total Sales
Map
Source: Central Virginia Regional MLS
MLS Number: 2217004
APN: 7768-85-2249
- 11216 Woodstock Heights Dr
- 0 Cedar Ln
- 12257 Cedar Ln
- 11501 Rolling Leaf Ln
- 12431 Whisanna Ln
- 11411 Colfax Rd
- 11348 Caruthers Way
- 12448 Whisana Ln
- 8049 Lake Laurel Ln Unit B
- 12211 Marsett Ct Unit 202
- 12211 Marsett Ct Unit 101
- 12211 Marsett Ct Unit 102
- 12211 Marsett Ct Unit 201
- 12211 Marsett Ct Unit 103
- 11407 Caruthers Way
- 11408 Pine Willow Cir
- 11400 Long Meadow Dr
- 3916 Links Ln
- 3921 Links Ln
- 3917 Links Ln
- 12093 Cedar Ln
- 12110 Cedar Ln
- 12117 Cedar Ln
- 11300 Woodstock Heights Dr
- 12066 Cedar Ln
- 12116 Cedar Ln
- 11233 Woodstock Heights Dr
- 12129 Cedar Ln
- 12052 Cedar Ln
- 12122 Cedar Ln
- 12041 Cedar Ln
- 12040 Cedar Ln
- 12137 Winns Church Rd
- 12058 Cedar Ln
- 12141 Winns Church Rd
- 11211 Woodstock Heights Dr
- 12163 Winns Church Rd
- 12149 Winns Church Rd
- 11208 Woodstock Heights Dr
- 12025 Cedar Ln
