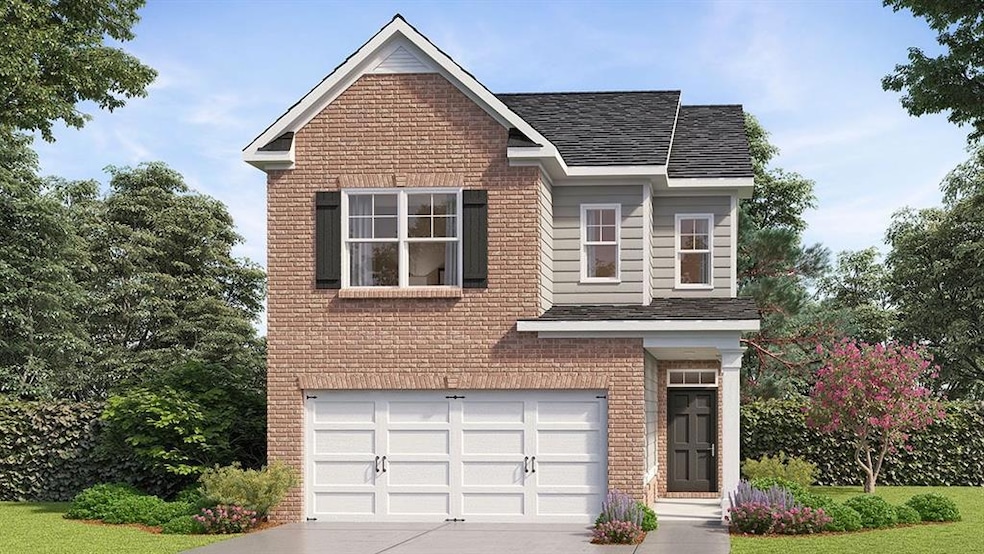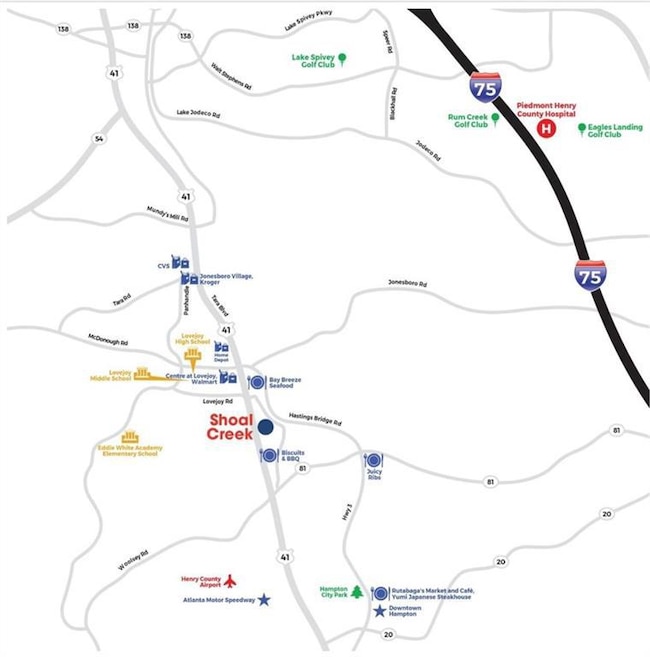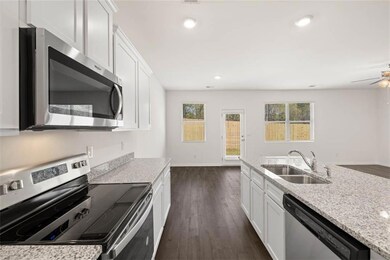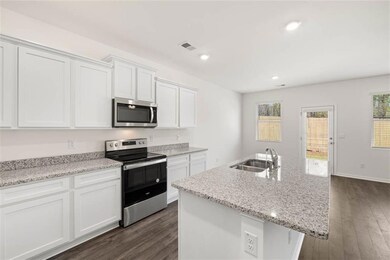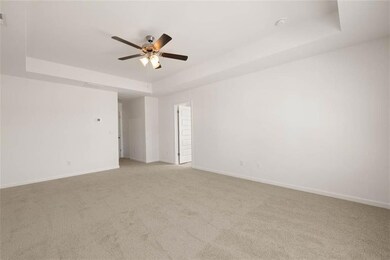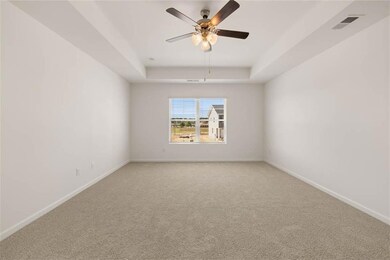
$339,990 Under Contract
- 3 Beds
- 3 Baths
- 2,001 Sq Ft
- 12085 Conrad Cir
- Hampton, GA
Gated Community. Easy access to Interstate 75& Hartsfield Airport. Luxury living at an affordable price. The SARATOGA floor plan boasts a large owners suite with loft & 3 full baths! Shopping and fine dinning are a stones throw away. This floor plan opens to an expansive foyer that leads to an open concept family room with hardwood on the main floor. Kitchen features an oversized island that
Shamika Evans D.R.. Horton Realty of Georgia, Inc
