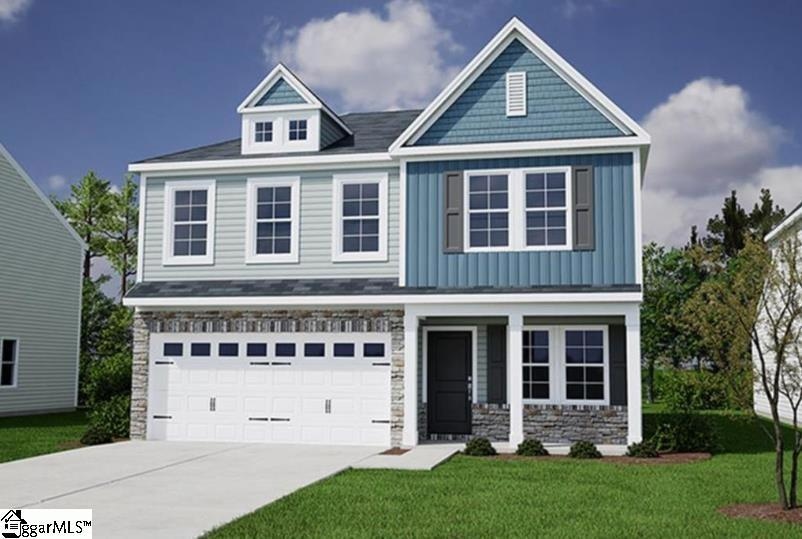
3
Beds
2.5
Baths
2,399
Sq Ft
5,227
Sq Ft Lot
Highlights
- Craftsman Architecture
- Wooded Lot
- 1 Fireplace
- James H. Hendrix Elementary School Rated A-
- Loft
- Great Room
About This Home
As of April 2025Customer pick build Meriwether C
Home Details
Home Type
- Single Family
Year Built
- Built in 2025
Lot Details
- 5,227 Sq Ft Lot
- Lot Dimensions are 43x120
- Level Lot
- Wooded Lot
HOA Fees
- $26 Monthly HOA Fees
Home Design
- Home to be built
- Home is estimated to be completed on 4/30/25
- Craftsman Architecture
- Slab Foundation
- Architectural Shingle Roof
- Vinyl Siding
- Stone Exterior Construction
Interior Spaces
- 2,237 Sq Ft Home
- 2,200-2,399 Sq Ft Home
- 2-Story Property
- Smooth Ceilings
- Ceiling height of 9 feet or more
- Ceiling Fan
- 1 Fireplace
- Great Room
- Loft
Kitchen
- Breakfast Room
- Dishwasher
- Granite Countertops
- Quartz Countertops
- Disposal
Flooring
- Carpet
- Luxury Vinyl Plank Tile
Bedrooms and Bathrooms
- 3 Bedrooms
Laundry
- Laundry Room
- Laundry on upper level
- Electric Dryer Hookup
Attic
- Storage In Attic
- Pull Down Stairs to Attic
Home Security
- Storm Windows
- Storm Doors
Parking
- 2 Car Attached Garage
- Driveway
Outdoor Features
- Covered patio or porch
Schools
- Hendrix Elementary School
- Boiling Springs Middle School
- Boiling Springs High School
Utilities
- Central Air
- Heat Pump System
- Heating System Uses Natural Gas
- Tankless Water Heater
- Gas Water Heater
Community Details
- Hinson Management HOA
- Built by Mungo Homes
- Richmond Hills Subdivision, Meriwether Floorplan
- Mandatory home owners association
Listing and Financial Details
- Tax Lot 24
- Assessor Parcel Number 2-42-00-061.24
Map
Create a Home Valuation Report for This Property
The Home Valuation Report is an in-depth analysis detailing your home's value as well as a comparison with similar homes in the area
Similar Homes in Inman, SC
Home Values in the Area
Average Home Value in this Area
Property History
| Date | Event | Price | Change | Sq Ft Price |
|---|---|---|---|---|
| 04/25/2025 04/25/25 | Sold | $310,000 | -1.5% | $141 / Sq Ft |
| 03/21/2025 03/21/25 | Pending | -- | -- | -- |
| 03/20/2025 03/20/25 | For Sale | $314,720 | -- | $143 / Sq Ft |
Source: Greater Greenville Association of REALTORS®
Source: Greater Greenville Association of REALTORS®
MLS Number: 1551803
Nearby Homes
- 12098 Lansbury Dr
- 12106 Lansbury Dr
- 12110 Lansbury Dr
- 12090 Lansbury Dr
- 12090 Lansbury Dr Unit Homesite 23
- 12086 Lansbury Dr
- 12107 Lansbury Dr
- 12082 Lansbury Dr
- 12119 Lansbury Dr
- 12078 Lansbury Dr
- 12074 Lansbury Dr
- 12066 Lansbury Dr
- 12073 Lansbury Dr
- 12031 Lansbury Dr
- 12027 Lansbury Dr
- 12027 Lansbury Dr Unit homesite 87
- 150 Hickory Hill Dr
- 107 Mulberry St
- 3075 Whispering Willow Ct Unit MD 225 Emerson VE B
- 3075 Whispering Willow Ct
