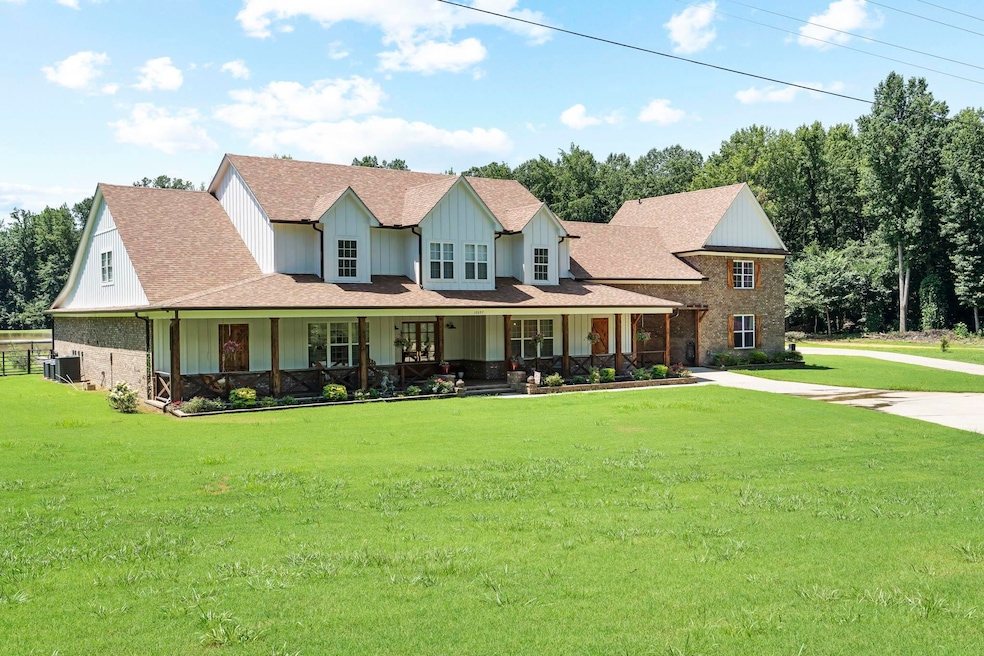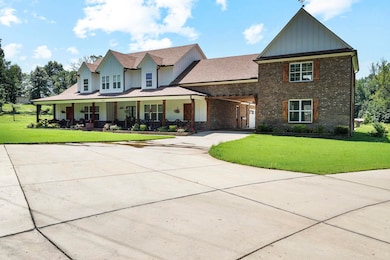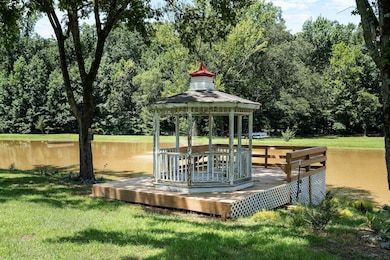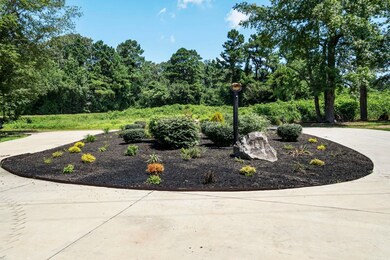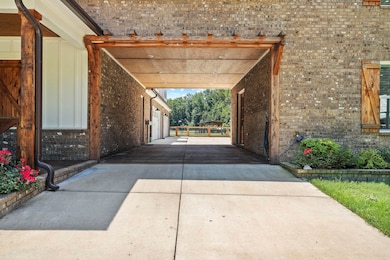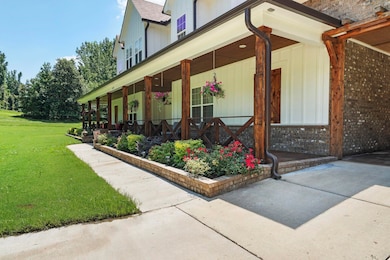12097 Old Byhalia Rd Byhalia, MS 38611
Lewisburg NeighborhoodEstimated payment $10,187/month
Highlights
- Barn or Stable
- Lake On Lot
- 10.02 Acre Lot
- Lewisburg Primary School Rated 10
- Garage Apartment
- Main Floor Primary Bedroom
About This Home
Modern farmhouse estate on 10 acres in Lewisburg school district! Bring your horses and enjoy the best of fine DeSoto County living in a country setting. House is 7,108 s.f. of finest finishes, 4BR, 4 Full and 3 half baths, bonus room, 2 large offices, art gallery, kitchen, dining room great room, sunroom, safe room and 4 car garage. THREE stairwells! 10 ft. ceilings down, 9 ft up, 6 Heat/air units. BARN is 5250 s.f. with 1 BR, 2BA, office, laundry room & kitchen/greatroom combo, and a shop area, indoor sport area, office, and 3 overhead doors for loading your equipment. Enjoy the large pond with grain fed fish, ducks, and lights and sprayers. There is a gazebo, covered fishing doc, and windmill that pumps air into the pond. Lawn has irrigation system too. Many items remain with the home.
Home Details
Home Type
- Single Family
Est. Annual Taxes
- $8,174
Year Built
- Built in 2023
Lot Details
- 10.02 Acre Lot
- Lot Dimensions are 1194x449
- Landscaped
- Sprinklers on Timer
- Few Trees
Interior Spaces
- 7,108 Sq Ft Home
- 2-Story Property
- Ceiling Fan
- 2 Fireplaces
- Double Pane Windows
- Great Room
- Combination Kitchen and Dining Room
- Termite Clearance
- Kitchen Island
- Laundry Room
Flooring
- Partially Carpeted
- Concrete
- Tile
Bedrooms and Bathrooms
- 4 Bedrooms | 2 Main Level Bedrooms
- Primary Bedroom on Main
- Walk-In Closet
- Primary Bathroom is a Full Bathroom
- Bathtub With Separate Shower Stall
Parking
- 4 Car Garage
- Garage Apartment
- Side Facing Garage
- Garage Door Opener
- Circular Driveway
Outdoor Features
- Lake On Lot
- Patio
- Gazebo
- Outdoor Gas Grill
Horse Facilities and Amenities
- Barn or Stable
Utilities
- Multiple cooling system units
- Central Heating and Cooling System
- Heating System Uses Propane
Community Details
- Lewisburg Meadows Subdivision
Listing and Financial Details
- Assessor Parcel Number 3053060000000709
Map
Home Values in the Area
Average Home Value in this Area
Tax History
| Year | Tax Paid | Tax Assessment Tax Assessment Total Assessment is a certain percentage of the fair market value that is determined by local assessors to be the total taxable value of land and additions on the property. | Land | Improvement |
|---|---|---|---|---|
| 2024 | $8,174 | $80,945 | $5,000 | $75,945 |
| 2023 | $8,174 | $20,939 | $0 | $0 |
| 2022 | $455 | $4,505 | $4,505 | $0 |
Property History
| Date | Event | Price | List to Sale | Price per Sq Ft |
|---|---|---|---|---|
| 07/10/2025 07/10/25 | For Sale | $1,800,000 | -- | $253 / Sq Ft |
Source: Memphis Area Association of REALTORS®
MLS Number: 10208125
APN: 3053060000000709
- 1 Byhalia Rd
- 5 Old Byhalia Rd
- 7 Old Byhalia Rd
- 2737 Highwoods Dr
- 2916 Highwoods Dr
- 6 Old Byhalia Rd
- 11992 Hidden Acres Dr
- 2 Byhalia Rd
- 3 Byhalia Rd
- 4 Byhalia Rd
- 1088 Red Banks Rd S
- 0 Red Banks Rd S
- 0 Ella Ln Unit 4095033
- 0 Ella Ln Unit 4105809
- 13135 Pebble View Dr
- 13259 Ella Ln
- 13319 Ella Ln
- 15 Pebble View Dr
- 5 Pebble View Dr
- 10 Pebble View Dr
- 8511 Byhalia Rd
- 10289 March Mdws Way
- 10197 March Mdws Way
- 5780 Lancaster Dr
- 10790 Wellington Dr
- 10594 Wyckford Dr
- 10125 Oak Run Dr S
- 5759 Michaelson Dr
- 6213 Magnolia Lakes Dr
- 6145 Sandbourne E
- 13218 Sandbourne S
- 6181 Braybourne Main
- 6166 Sandbourne E
- 13136 Braybourne Pkwy
- 6331 White Hawk Ln
- 10674 Oak Leaf Dr
- 10626 Oak Leaf Dr
- 6411 Braybourne Place
- 13102 Braybourne Place N
- 6476 Farley Dr E
