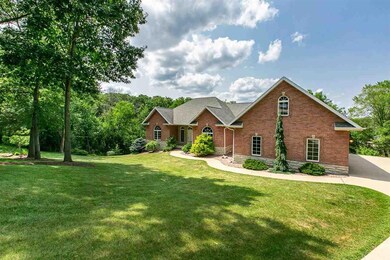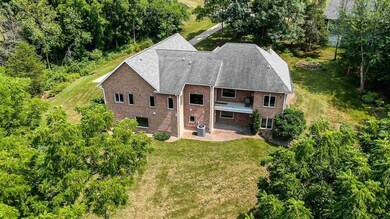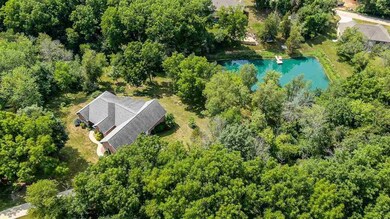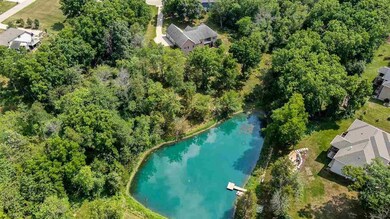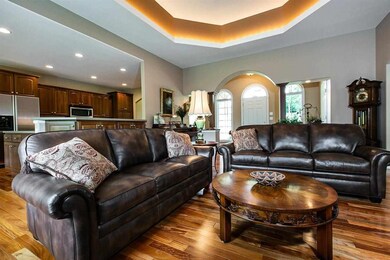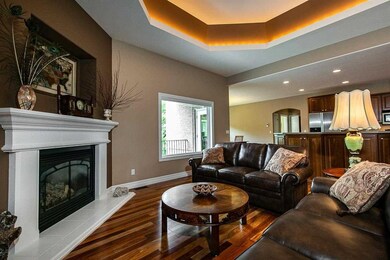
12099 Araglin Ct Dubuque, IA 52001
Estimated Value: $659,512 - $754,000
Highlights
- Family Room with Fireplace
- Forced Air Heating and Cooling System
- Hot Water Heating System
- Porch
- Water Softener
- Heated Garage
About This Home
As of October 2021Amazing Home! Located in beautiful Waterford Estates. Features Highest quality throughout. Solid Brazilian hardwood flooring. 12' Ceiling in living room. All ceilings throughout 9' or above. Two gas fireplaces. Commercial grade floor joists, all brick exterior! Coffered ceilings. Gorgeous custom kitchen with seamless countertops, beautiful dining area in front of large window overlooking pristine lawn and beautiful water front. Also an elegant formal dining area. Whole house fresh air circulation system, heated lower level floors, security system. This Home is wired for a generator. Exterior walls are foam insulated. The attic has dense blown in insulation for energy efficiency. Wide moldings and trim. Main floor office, Master bedroom with spa bath and large walk-in closet. Bonus room on second level is a finished wide open space for countless uses! This property is over an acre in size with a meticulously landscaped yard including many perennials and mature trees. The landscaped beds are lined in Illinois limestone to match the house exterior's detailing. This home has a breathtaking view of a tranquil clean pond. This pond is stock for fishing and provides year round recreation with fishing, swimming, and ice skating and exploring!
Last Agent to Sell the Property
American Realty of Dubuque, Inc. Listed on: 07/21/2021
Home Details
Home Type
- Single Family
Est. Annual Taxes
- $6,648
Year Built
- Built in 2007
Lot Details
- 1.14
HOA Fees
- $25 Monthly HOA Fees
Home Design
- Brick Exterior Construction
- Poured Concrete
- Composition Shingle Roof
- Stone Siding
Interior Spaces
- 1.5-Story Property
- Window Treatments
- Family Room with Fireplace
- Living Room with Fireplace
- Basement Fills Entire Space Under The House
Kitchen
- Oven or Range
- Microwave
- Dishwasher
Bedrooms and Bathrooms
Laundry
- Laundry on main level
- Dryer
- Washer
Parking
- 3 Car Garage
- Running Water Available in Garage
- Heated Garage
- Garage Drain
- Garage Door Opener
Utilities
- Forced Air Heating and Cooling System
- Hot Water Heating System
- Gas Available
- Water Filtration System
- Water Softener
- Septic System
Additional Features
- Porch
- 1.14 Acre Lot
Listing and Financial Details
- Assessor Parcel Number 1004427016
Ownership History
Purchase Details
Home Financials for this Owner
Home Financials are based on the most recent Mortgage that was taken out on this home.Purchase Details
Similar Homes in Dubuque, IA
Home Values in the Area
Average Home Value in this Area
Purchase History
| Date | Buyer | Sale Price | Title Company |
|---|---|---|---|
| Burton Ryan B | $615,000 | None Available | |
| Gibbson Patrick J | $57,000 | None Available |
Mortgage History
| Date | Status | Borrower | Loan Amount |
|---|---|---|---|
| Previous Owner | Burton Ryan B | $492,000 | |
| Previous Owner | Gibbons Patrick J | $100,000 |
Property History
| Date | Event | Price | Change | Sq Ft Price |
|---|---|---|---|---|
| 10/27/2021 10/27/21 | Sold | $615,000 | -1.4% | $124 / Sq Ft |
| 09/16/2021 09/16/21 | Pending | -- | -- | -- |
| 09/02/2021 09/02/21 | Price Changed | $624,000 | -4.0% | $126 / Sq Ft |
| 07/21/2021 07/21/21 | For Sale | $650,000 | -- | $132 / Sq Ft |
Tax History Compared to Growth
Tax History
| Year | Tax Paid | Tax Assessment Tax Assessment Total Assessment is a certain percentage of the fair market value that is determined by local assessors to be the total taxable value of land and additions on the property. | Land | Improvement |
|---|---|---|---|---|
| 2024 | $6,648 | $598,400 | $77,800 | $520,600 |
| 2023 | $6,648 | $598,400 | $77,800 | $520,600 |
| 2022 | $6,746 | $527,120 | $68,940 | $458,180 |
| 2021 | $6,746 | $505,220 | $68,940 | $436,280 |
| 2020 | $6,614 | $462,440 | $65,660 | $396,780 |
| 2019 | $6,854 | $462,440 | $65,660 | $396,780 |
| 2018 | $6,684 | $460,530 | $55,080 | $405,450 |
| 2017 | $6,448 | $460,530 | $55,080 | $405,450 |
| 2016 | $6,270 | $422,760 | $56,200 | $366,560 |
| 2015 | $6,270 | $422,760 | $56,200 | $366,560 |
| 2014 | $5,806 | $406,210 | $56,100 | $350,110 |
Agents Affiliated with this Home
-
Lisa Anderson

Seller's Agent in 2021
Lisa Anderson
American Realty of Dubuque, Inc.
(563) 513-1600
94 Total Sales
-
Joanne Gebauer
J
Buyer's Agent in 2021
Joanne Gebauer
American Realty of Dubuque, Inc.
(563) 580-1096
21 Total Sales
Map
Source: East Central Iowa Association of REALTORS®
MLS Number: 142917
APN: 10-04-427-016
- 17400 Ballymore Ln
- Lot 2 Lismore Ln
- 12088 Timber Ct
- 16937 Muntz Ct
- 16590 Forest Gate Rd
- 11871 Deer Valley Trail
- 17373 Dayflower St
- Lot 19 Emerald Dr
- 3602 Wagon Wheel Ln
- 16306 Forest Gate Rd
- 3532 Wagon Wheel Ln
- 4416 Sickle Ln
- 3530 Wagon Wheel Ln
- 3423 Arrowwood Ln
- 4443 Sickle Ln
- 0 Rolling Hills Dr Unit 151238
- 3256 Arrowwood Ln
- 16570 Rolling Hills
- 0 W 32nd St
- 2303 Tiffany Ct
- 12099 Araglin Ct
- 12098 Araglin Ct
- Lot 25 Araglin Ct Unit WATERFORD ESTATES -
- 17312 Castlemaine Ln
- 17330 Castlemaine Ln
- 17279 Ballymore Ln
- 17319 Ballymore Ln
- 17266 Castlemaine Ln
- Lot 57 Ballymore Ln Unit WATERFORD ESTATES -
- Lot 51 Ballymore Ln Unit WATERFORD ESTATES -
- Lot 50 Ballymore Ln Unit WATERFORD ESTATES -
- Lot 49 Ballymore Ln Unit WATERFORD ESTATES -
- Lot 48 Ballymore Ln Unit WATERFORD ESTATES -
- Lot 47 Ballymore Ln Unit WATERFORD ESTATES -
- Lot 29 Ballymore Ln Unit WATERFORD ESTATES -
- Lot 22 Ballymore Ln Unit WATERFORD ESTATES -
- Lot 20 Ballymore Ln Unit WATERFORD ESTATES -
- Lot 56 Ballymore Ln Unit Ballymore
- lot 48 Ballymore Dr
- Lot 49 Ballymore Dr

