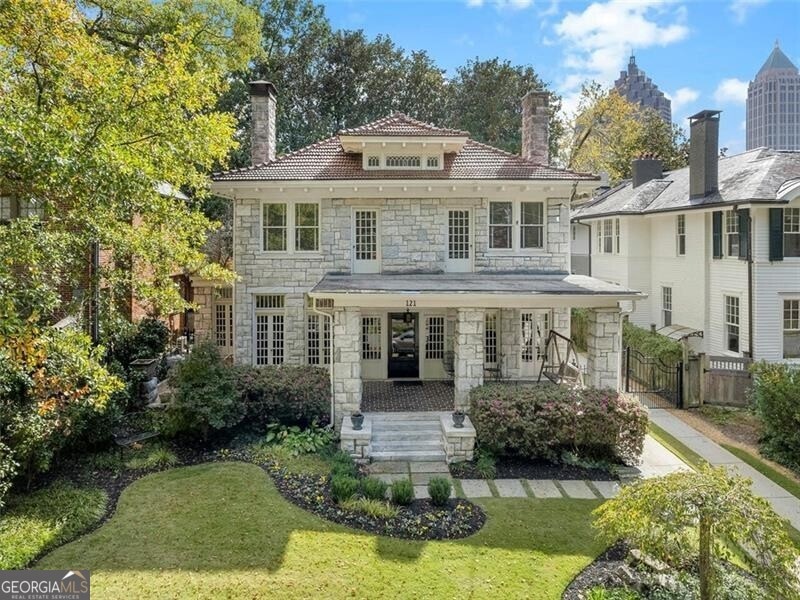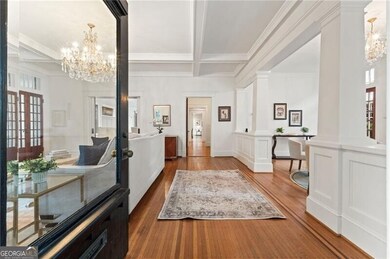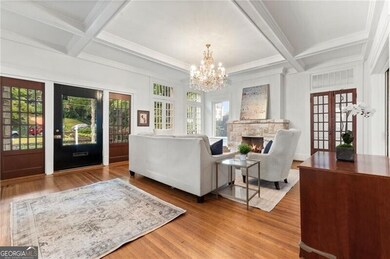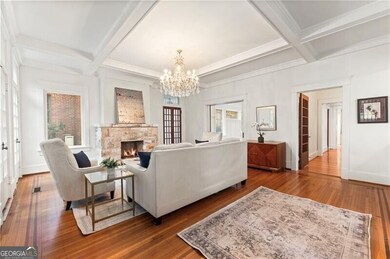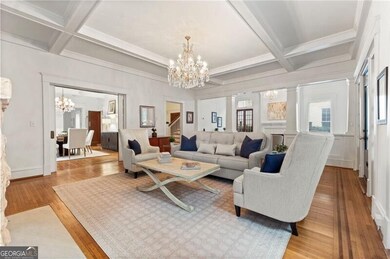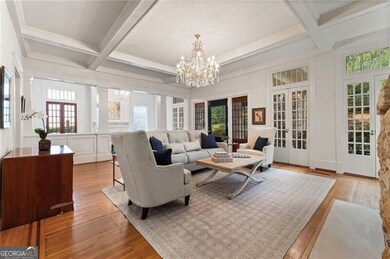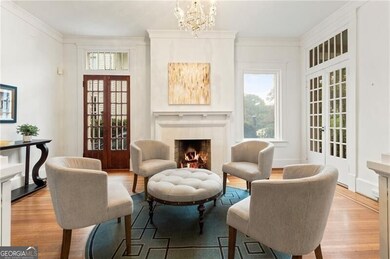121 17th St NE Atlanta, GA 30309
Ansley Park NeighborhoodEstimated payment $14,112/month
Highlights
- Gated Community
- City View
- Traditional Architecture
- Midtown High School Rated A+
- Dining Room Seats More Than Twelve
- Wood Flooring
About This Home
Built in 1913, this iconic Ansley Park residence masterfully blends timeless architecture with modern living. Constructed of marble salvaged from the historic Winecoff mansion, this full masonry home was thoughtfully expanded and renovated by renowned architect Yong Pak in 2003. Inside, you'll find exquisite craftsmanship and character at every turn-top-nailed oak floors with original inlays, soaring 10'+ ceilings, detailed millwork, pocket doors, and abundant natural light. The gracious formal living room with masonry fireplace flows into a sitting/music room and an elegant dining room with original mahogany pocket doors. The heart of the home lies in the beautifully designed kitchen, seamlessly open to a spacious family room and outdoor terrace with a wood-burning fireplace-an ideal setting for private gatherings and effortless entertaining. Upstairs offers three secondary bedrooms, a full bath, and a luxurious primary suite featuring a spa-inspired bath, generous walk-in closet, and separate laundry room. A private terrace off the primary suite overlooks your own putting green-an unexpected and delightful touch. No detail was overlooked: original 1913 Ludowici roof tiles and custom cabinetry were carefully matched to preserve the home's authenticity while enhancing livability. Gated parking accommodates multiple cars with ease. Located on one of Ansley Park's most desirable streets, this exceptional property is moments from Peachtree Street, the High Museum, ASO, Colony Square, Piedmont Park, the Botanical Gardens, and the BeltLine. Combining architectural pedigree, thoughtful renovation, and an unbeatable location, this home represents the very best of historic Ansley Park living.
Home Details
Home Type
- Single Family
Est. Annual Taxes
- $24,197
Year Built
- Built in 1913
Lot Details
- 9,583 Sq Ft Lot
- Back Yard Fenced
- Garden
Parking
- Parking Accessed On Kitchen Level
Home Design
- Traditional Architecture
- Tile Roof
- Stone Siding
- Stone
Interior Spaces
- 2-Story Property
- Bookcases
- 5 Fireplaces
- Gas Log Fireplace
- Entrance Foyer
- Family Room
- Dining Room Seats More Than Twelve
- Formal Dining Room
- Den
- Bonus Room
- Wood Flooring
- City Views
- Interior Basement Entry
Kitchen
- Breakfast Area or Nook
- Breakfast Bar
- Double Oven
- Dishwasher
- Kitchen Island
Bedrooms and Bathrooms
- 4 Bedrooms
- Split Bedroom Floorplan
- Walk-In Closet
- Separate Shower
Laundry
- Laundry Room
- Laundry in Hall
- Dryer
- Washer
Outdoor Features
- Outdoor Gas Grill
- Porch
Location
- Property is near schools
- Property is near shops
Schools
- Virginia Highland Elementary School
- David T Howard Middle School
- Midtown High School
Utilities
- Central Heating and Cooling System
- Cable TV Available
Community Details
Overview
- No Home Owners Association
- Ansley Park Subdivision
Recreation
- Community Playground
- Park
Security
- Gated Community
Map
Home Values in the Area
Average Home Value in this Area
Tax History
| Year | Tax Paid | Tax Assessment Tax Assessment Total Assessment is a certain percentage of the fair market value that is determined by local assessors to be the total taxable value of land and additions on the property. | Land | Improvement |
|---|---|---|---|---|
| 2025 | $27,208 | $1,009,480 | $312,280 | $697,200 |
| 2023 | $41,792 | $1,009,480 | $312,280 | $697,200 |
| 2022 | $24,355 | $720,000 | $132,800 | $587,200 |
| 2021 | $24,099 | $720,000 | $132,800 | $587,200 |
| 2020 | $22,697 | $897,800 | $132,800 | $765,000 |
| 2019 | $487 | $657,360 | $214,000 | $443,360 |
| 2018 | $20,446 | $546,400 | $135,480 | $410,920 |
| 2017 | $20,554 | $525,320 | $130,240 | $395,080 |
| 2016 | $19,805 | $525,320 | $130,240 | $395,080 |
| 2015 | $18,002 | $454,640 | $130,240 | $324,400 |
| 2014 | $16,293 | $399,200 | $114,360 | $284,840 |
Property History
| Date | Event | Price | List to Sale | Price per Sq Ft |
|---|---|---|---|---|
| 10/30/2025 10/30/25 | For Sale | $2,295,000 | -- | $454 / Sq Ft |
Purchase History
| Date | Type | Sale Price | Title Company |
|---|---|---|---|
| Deed | $830,000 | -- | |
| Deed | $42,000 | -- | |
| Deed | $500,000 | -- |
Mortgage History
| Date | Status | Loan Amount | Loan Type |
|---|---|---|---|
| Open | $998,550 | New Conventional | |
| Closed | -- | Seller Take Back |
Source: Georgia MLS
MLS Number: 10634339
APN: 17-0105-0007-005-0
- 123 Peachtree Cir NE
- 81 Peachtree Cir NE
- 56 17th St NE
- 1325 Peachtree St NE Unit 701
- 1325 Peachtree St NE Unit 401
- 1327 Peachtree St NE Unit 303
- 1327 Peachtree St NE Unit 304
- 1421 Peachtree St NE Unit 401
- 1301 Peachtree St NE Unit 4L
- 1301 Peachtree St NE Unit 2G
- 34 Peachtree Cir NE
- 145 15th St NE Unit 1245
- 145 15th St NE Unit 211
- 145 15th St NE Unit 602
- 145 15th St NE Unit 206
- 145 15th St NE Unit 225
- 145 15th St NE Unit 843
- 145 15th St NE Unit 1015
- 145 15th St NE Unit 413
- 145 15th St NE Unit 401
- 1140 Spring St NW Unit C1
- 1140 Spring St NW Unit B4
- 1140 Spring St NW Unit A4
- 1382 Peachtree St NE Unit B3
- 1382 Peachtree St NE Unit B2
- 1382 Peachtree St NE Unit A4
- 1441 Peachtree St
- 1382 Peachtree St NE
- 4 Ansley Dr NE
- 1400 W Peachtree St NW
- 1400 W Peachtree St NW Unit 2721
- 1400 W Peachtree St NW Unit B3
- 1400 W Peachtree St NW Unit A3
- 1400 W Peachtree St NW Unit S2
- 124 Lafayette Dr NE Unit 4
- 37 Montgomery Ferry Dr NE
- 1405 Spring St NW
- 35 Robin Hood Rd NE
- 1301 Spring St NW Unit S4
- 1301 Spring St NW Unit B1
