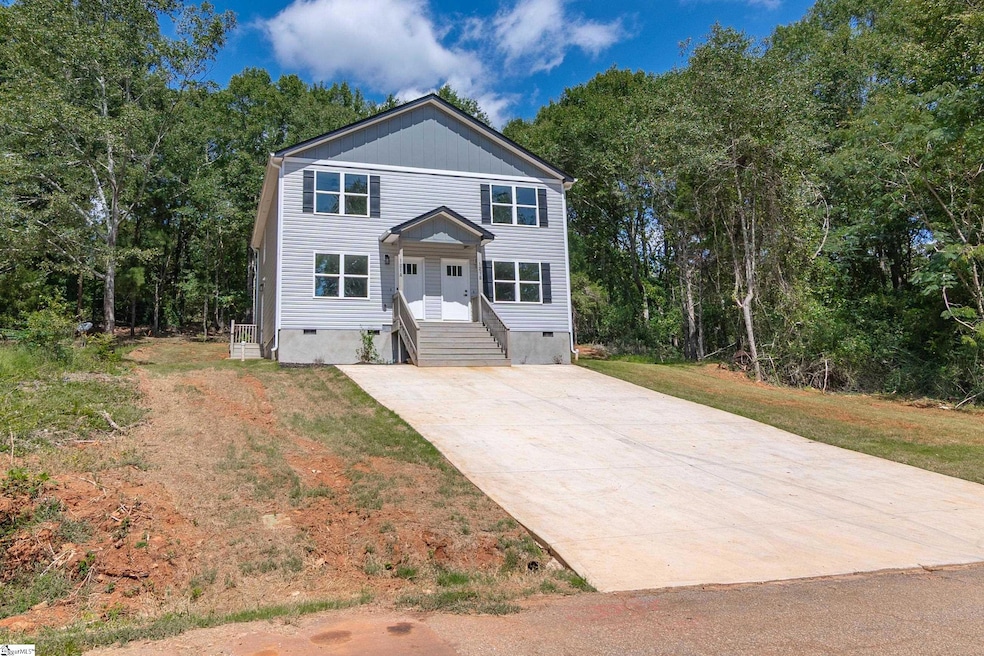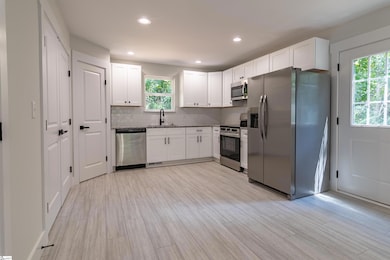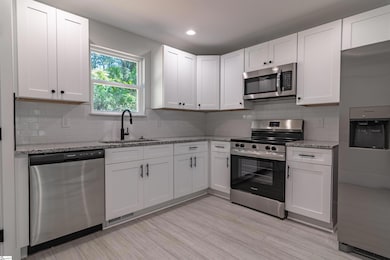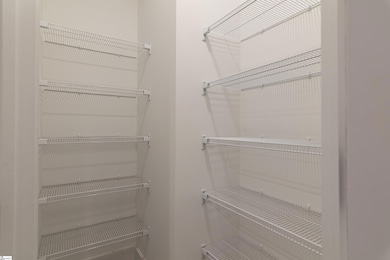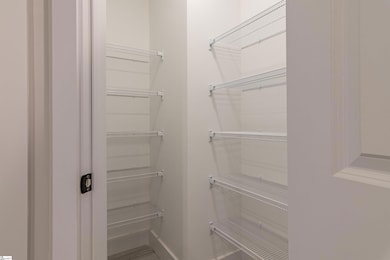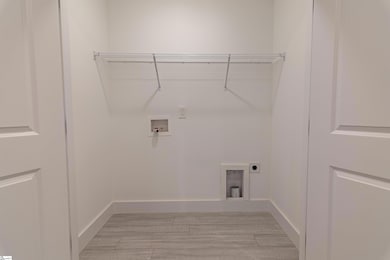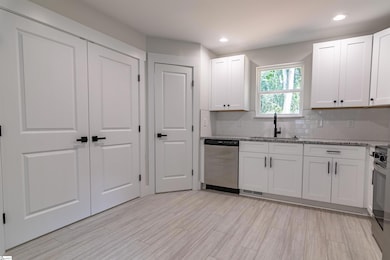121 A & B Brookmeade Dr Anderson, SC 29621
Estimated payment $1,965/month
Highlights
- Popular Property
- New Construction
- Granite Countertops
- McCants Middle School Rated A
- Traditional Architecture
- Walk-In Pantry
About This Home
Outstanding turnkey investment opportunity in Anderson County! This brand-new 2025 duplex features two never-before-occupied units, perfectly suited for your rental portfolio. Located just minutes from downtown Anderson, tenants will enjoy convenient access to shopping, dining, and major employers—ensuring strong rental demand. Each unit offers 3 bedrooms and 2.5 bathrooms with spacious, open-concept living areas. Modern kitchens are outfitted with granite countertops, subway tile backsplashes, stainless steel appliances, and soft-close shaker cabinetry. Upgrades include luxury vinyl plank flooring, matte black hardware, a laundry closet, and a walk-in pantry. The upstairs level features a generous primary suite with a private bath, plus two additional bedrooms sharing a well-appointed hall bathroom—ideal for families or roommates. With this property, you have the opportunity to purchase both sides for maximum rental income potential, or expand with multiple duplexes that are also available on the same street —totaling up to 10 units. Don’t miss out on adding this pristine, low-maintenance duplex to your investment portfolio. Secure long-term returns in a growing market!
Listing Agent
Sheila Newton
BHHS C Dan Joyner - Anderson Listed on: 11/10/2025
Home Details
Home Type
- Single Family
Est. Annual Taxes
- $135
Lot Details
- 9,148 Sq Ft Lot
- Few Trees
Home Design
- New Construction
- Traditional Architecture
- Architectural Shingle Roof
- Vinyl Siding
Interior Spaces
- 2,600-2,799 Sq Ft Home
- 2-Story Property
- Smooth Ceilings
- Ceiling Fan
- Living Room
- Laminate Flooring
- Crawl Space
- Storage In Attic
- Laundry Room
Kitchen
- Walk-In Pantry
- Built-In Microwave
- Dishwasher
- Granite Countertops
- Disposal
Bedrooms and Bathrooms
- 6 Bedrooms
Outdoor Features
- Front Porch
Schools
- Nevitt Forest Elementary School
- Mccants Middle School
- T. L. Hanna High School
Utilities
- Cooling Available
- Heating Available
- Electric Water Heater
Listing and Financial Details
- Assessor Parcel Number 150-10-05-027
Map
Home Values in the Area
Average Home Value in this Area
Property History
| Date | Event | Price | List to Sale | Price per Sq Ft |
|---|---|---|---|---|
| 11/18/2025 11/18/25 | Price Changed | $370,000 | -2.6% | $134 / Sq Ft |
| 11/06/2025 11/06/25 | Price Changed | $379,999 | -2.6% | $137 / Sq Ft |
| 10/03/2025 10/03/25 | Price Changed | $389,999 | -1.3% | $141 / Sq Ft |
| 09/08/2025 09/08/25 | For Sale | $395,000 | -- | $143 / Sq Ft |
Source: Greater Greenville Association of REALTORS®
MLS Number: 1574502
- 121 E & F Brookmeade Dr
- 120 C and D Brookmeade Dr
- 120 Brookmeade Dr Unit Multiple
- 122 A and B Brookmeade Dr
- 126A Brookmeade Dr Unit A & B
- 1502 Mitchell St
- 1303 E River St
- 106 Riverview Dr
- 00 Hwy 81 N
- 1311 Gilmer St
- 602 Caughlin Ave
- 106 Lowland Dr
- 102 Lowland Dr
- 100 Lowland Dr
- 101 Lowland Dr
- 217 Islay Way
- 104 Lowland Dr
- 121 Brookmeade Dr Unit 121 F
- 121 Brookmeade Dr Unit 121A
- 121 Brookmeade Dr Unit 121 E
- 121 Brookmeade Dr Unit 121B
- 120 Brookmeade Dr Unit 120A
- 120 Brookmeade Dr Unit 120B
- 126A Brookmeade Dr Unit 126 A
- 126A Brookmeade Dr Unit 126 B
- 170 River Oak Dr
- 801 S Manning St
- 606 Hwy 29 Bypass N Unit 1
- 606 Hwy 29 Bypass N Unit 3
- 606 Hwy 29 Bypass N Unit 2
- 11 Chalet Ct
- 438 Old Colony Rd
- 1603 N Main St
- 20 Wren St
- 102 Mcleod Dr
- 406 Sedona Dr
- 1818 Green St
