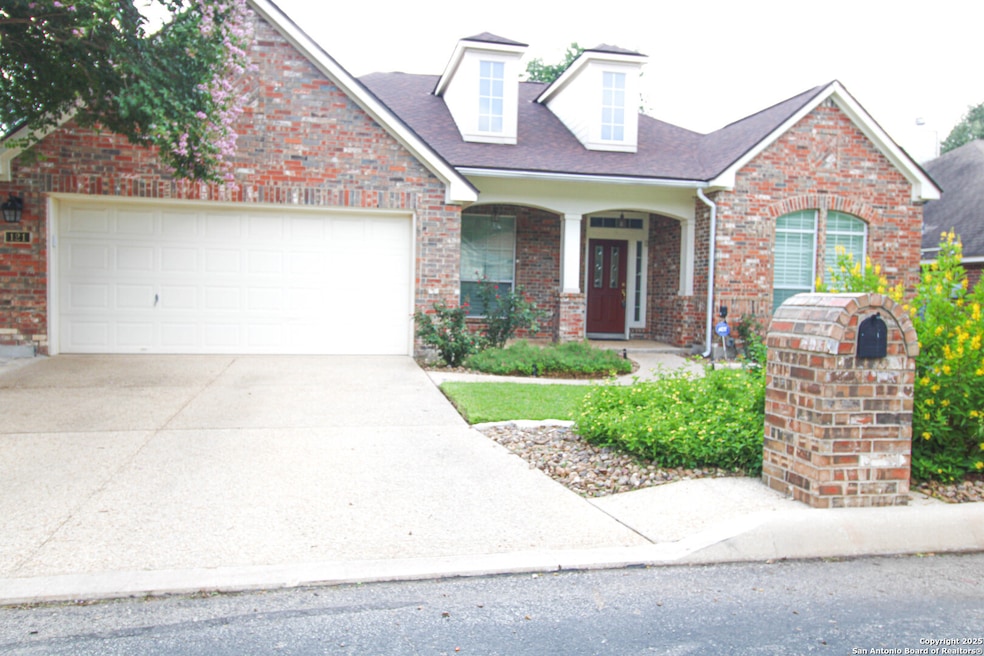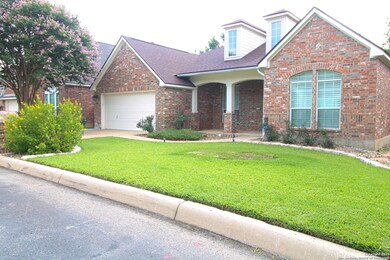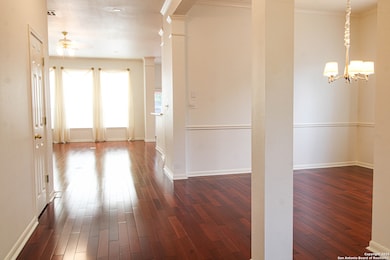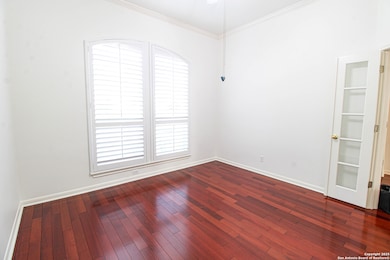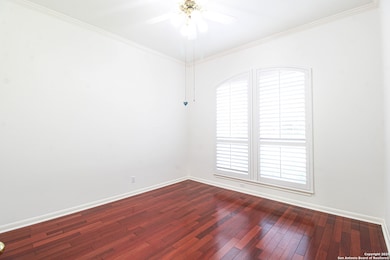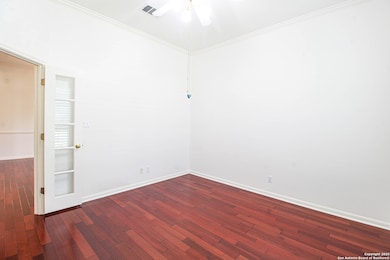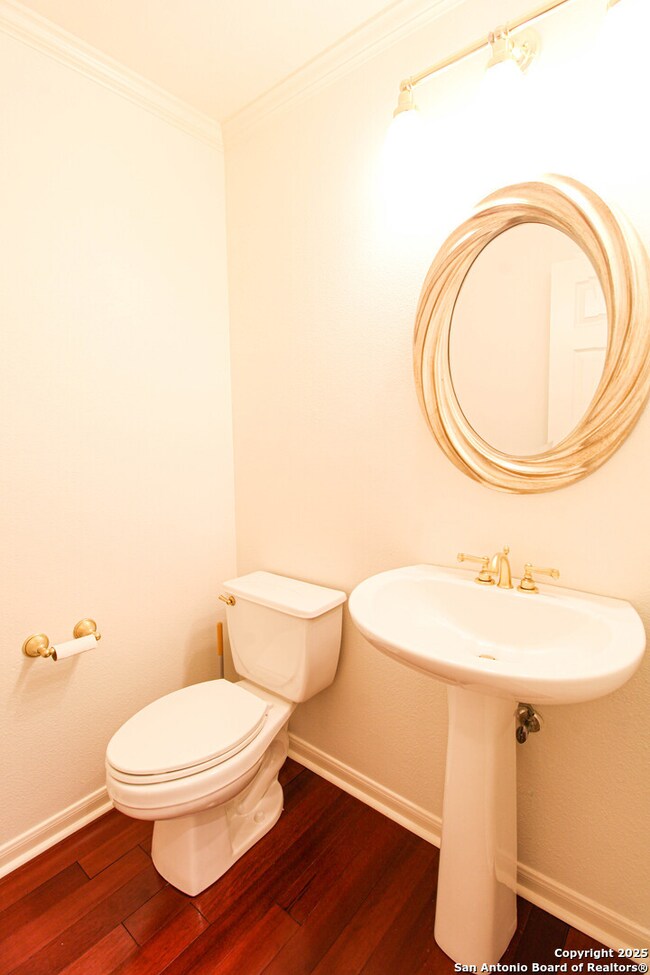121 Antler Cir San Antonio, TX 78232
Highlights
- Wood Flooring
- Gazebo
- Outdoor Grill
- Hidden Forest Elementary School Rated A
- Laundry Room
- Central Heating and Cooling System
About This Home
Welcome to 121 Antler Circle, a charming 3-bedroom, 2.5-bathroom home nestled in the heart of San Antonio, TX. This property boasts an open floor plan, perfect for entertaining and everyday living. The kitchen comes equipped with a refrigerator and the convenience of an in-unit washer and dryer. The home features beautiful wood floors throughout, adding a touch of elegance and warmth. The bonus room and office space provide extra room for various activities, whether it's a home gym, playroom, or a quiet place to work. Outside, you'll find a delightful gazebo and BBQ grill that's perfect for enjoying the Texas weather. This home is located in a secure, gated community, offering peace of mind. Its prime location places it close to shopping centers and schools, making daily errands and commutes a breeze. Experience the perfect blend of comfort and convenience at 121 Antler Circle.
Listing Agent
Cody Wakefield
Wakefield, REALTORS Listed on: 07/16/2025
Home Details
Home Type
- Single Family
Est. Annual Taxes
- $9,771
Year Built
- Built in 2002
Lot Details
- Fenced
- Sprinkler System
Parking
- 2 Car Garage
Home Design
- Brick Exterior Construction
- Slab Foundation
- Composition Roof
- Masonry
Interior Spaces
- 2,459 Sq Ft Home
- 1-Story Property
- Ceiling Fan
- Window Treatments
- Living Room with Fireplace
- Wood Flooring
Kitchen
- Cooktop
- Microwave
- Dishwasher
- Disposal
Bedrooms and Bathrooms
- 3 Bedrooms
Laundry
- Laundry Room
- Dryer
- Washer
Outdoor Features
- Gazebo
- Outdoor Grill
Schools
- Hidden For Elementary School
- Bradley Middle School
- Churchill High School
Utilities
- Central Heating and Cooling System
- Gas Water Heater
- Cable TV Available
Community Details
- Built by David Weekley
- Hollywood Park Subdivision
Listing and Financial Details
- Rent includes noinc
Map
Source: San Antonio Board of REALTORS®
MLS Number: 1884532
APN: 04972-102-0210
- 7 Cascade Glen
- 133 Sequoia Dr
- 218 Antelope Dr
- 205 El Cerrito Cir
- 16911 Springhill Dr
- 16602 Springhill Dr
- 15477 San Antonio Ave
- 250 Donella Dr
- 154 Caleta Beach
- 1734 Mountjoy St
- 371 Serenity Pass
- 16703 Springhill Dr
- 1770 Thousand Oaks Dr
- 8919 Summerwood Dr
- 9007 Summerwood Dr
- 8927 Summerwood Dr
- 9015 Summerwood Dr
- 110 Palo Duro St
- 106 Avenida Del Sol
- 324 Fleetwood Dr
- 1550 Thousand Oaks Dr
- 1570 Thousand Oaks Dr
- 115 Caleta Beach
- 16722 Lilly Crest Dr
- 1935 Broken Oak St
- 15083 Us-281
- 14418 Castlebury Dr Unit 3
- 14412 Castlebury Dr
- 311 Canyon View
- 17215 Sugar Crest Dr
- 15510 Creekside St
- 17655 Henderson Pass
- 2170 Thousand Oaks Dr
- 136 Sterling Browning Rd
- 200 Sterling Browning Rd
- 17635 Henderson Pass
- 2411 Facet Oak
- 14510 Larkstone St
- 2134 Pecan Hollow Dr
- 2111 River Hollow Dr
