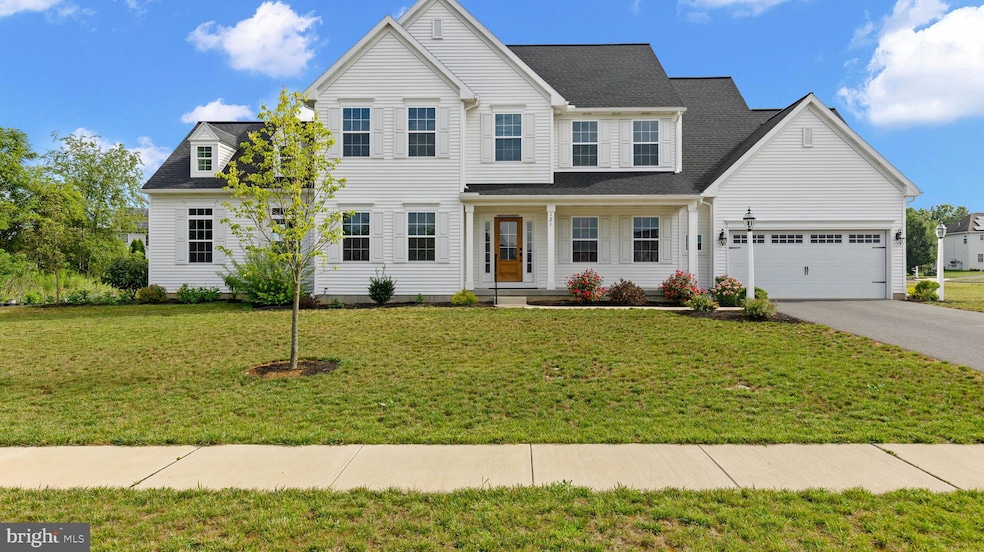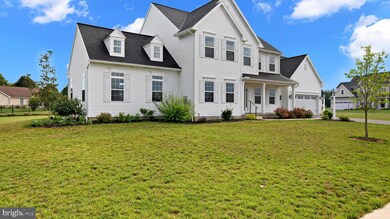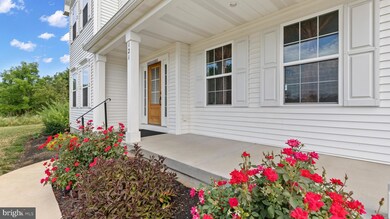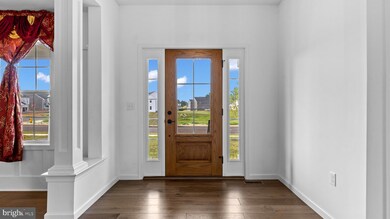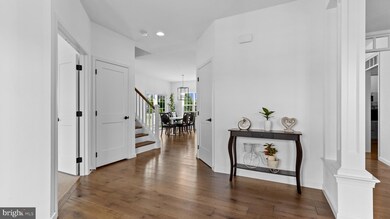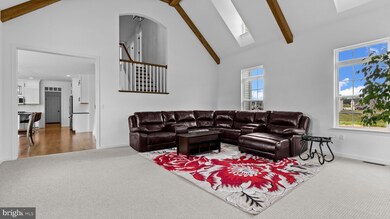
121 Arlington Dr Carlisle, PA 17015
Highlights
- Deck
- Traditional Architecture
- 2 Car Attached Garage
- W.G. Rice Elementary School Rated A-
- Porch
- Level Entry For Accessibility
About This Home
As of November 2024Welcome! This well-maintained single-family home was built in 2022 and features a 9-foot ceiling on the first floor. It includes modern amenities and a well-designed floor plan, with highlights such as spacious great rooms, a kitchen with an island, and a formal dining room. Located in the FORGEDALE CROSSING community, it offers 4 bedrooms, 2.5 baths, and a 2-car garage. The large family room with a high ceiling and gas fireplace adds to its appeal. Don't miss out on this amazing home in a great area! Take advantage of the opportunity to live in this meticulously maintained home just waiting for its new owner. Photos will be available soon.
Last Agent to Sell the Property
Iron Valley Real Estate of Central PA Listed on: 07/18/2024

Home Details
Home Type
- Single Family
Est. Annual Taxes
- $6,951
Year Built
- Built in 2022
Lot Details
- 0.52 Acre Lot
- Property is in excellent condition
HOA Fees
- $10 Monthly HOA Fees
Parking
- 2 Car Attached Garage
- 4 Driveway Spaces
- Front Facing Garage
Home Design
- Traditional Architecture
- Poured Concrete
- Architectural Shingle Roof
- Vinyl Siding
- Passive Radon Mitigation
- Stick Built Home
Interior Spaces
- 3,070 Sq Ft Home
- Property has 2 Levels
- Fireplace With Glass Doors
- Gas Fireplace
- Unfinished Basement
- Basement Fills Entire Space Under The House
Flooring
- Carpet
- Luxury Vinyl Plank Tile
Bedrooms and Bathrooms
- 4 Bedrooms
Accessible Home Design
- Level Entry For Accessibility
Outdoor Features
- Deck
- Porch
Schools
- Yellow Breeches Middle School
- Boiling Springs High School
Utilities
- Forced Air Heating and Cooling System
- Electric Water Heater
Community Details
- Forgedale Crossing Subdivision
Listing and Financial Details
- Assessor Parcel Number 40-10-0636-737
Ownership History
Purchase Details
Home Financials for this Owner
Home Financials are based on the most recent Mortgage that was taken out on this home.Purchase Details
Home Financials for this Owner
Home Financials are based on the most recent Mortgage that was taken out on this home.Similar Homes in Carlisle, PA
Home Values in the Area
Average Home Value in this Area
Purchase History
| Date | Type | Sale Price | Title Company |
|---|---|---|---|
| Deed | $640,000 | None Listed On Document | |
| Deed | $615,000 | -- |
Mortgage History
| Date | Status | Loan Amount | Loan Type |
|---|---|---|---|
| Open | $382,800 | New Conventional | |
| Previous Owner | $315,000 | New Conventional | |
| Previous Owner | $315,000 | No Value Available |
Property History
| Date | Event | Price | Change | Sq Ft Price |
|---|---|---|---|---|
| 11/22/2024 11/22/24 | Sold | $640,000 | -0.8% | $208 / Sq Ft |
| 09/18/2024 09/18/24 | Pending | -- | -- | -- |
| 08/06/2024 08/06/24 | Price Changed | $645,000 | -1.5% | $210 / Sq Ft |
| 07/18/2024 07/18/24 | For Sale | $655,000 | +6.5% | $213 / Sq Ft |
| 02/01/2023 02/01/23 | Sold | $615,000 | -1.9% | $200 / Sq Ft |
| 12/07/2022 12/07/22 | Pending | -- | -- | -- |
| 10/21/2022 10/21/22 | Price Changed | $626,990 | -1.1% | $204 / Sq Ft |
| 10/20/2022 10/20/22 | For Sale | $633,990 | +3.1% | $207 / Sq Ft |
| 06/30/2022 06/30/22 | Off Market | $615,000 | -- | -- |
| 06/17/2022 06/17/22 | Price Changed | $629,990 | -4.5% | $205 / Sq Ft |
| 06/01/2022 06/01/22 | For Sale | $659,990 | -- | $215 / Sq Ft |
Tax History Compared to Growth
Tax History
| Year | Tax Paid | Tax Assessment Tax Assessment Total Assessment is a certain percentage of the fair market value that is determined by local assessors to be the total taxable value of land and additions on the property. | Land | Improvement |
|---|---|---|---|---|
| 2025 | $7,605 | $446,600 | $67,000 | $379,600 |
| 2024 | $7,231 | $446,600 | $67,000 | $379,600 |
| 2023 | $1,010 | $67,000 | $67,000 | $0 |
Agents Affiliated with this Home
-
Yadhu Dhital

Seller's Agent in 2024
Yadhu Dhital
Iron Valley Real Estate of Central PA
(314) 766-3767
153 Total Sales
-
Michelle Sneidman

Buyer's Agent in 2024
Michelle Sneidman
Keller Williams of Central PA
(717) 439-6531
336 Total Sales
-
Charles Sensenig

Seller's Agent in 2023
Charles Sensenig
Howard Hanna Krall Real Estate
(717) 380-5040
342 Total Sales
Map
Source: Bright MLS
MLS Number: PACB2032794
APN: 40-10-0636-737
- 234 Forgedale Dr
- 102 Berkshire Dr
- 211 Forgedale Dr
- 104 Berkshire Dr
- 106 Berkshire Dr
- 25 Essex Dr
- 29 Abbey Ct
- 40 Abbey Ct
- 41 Abbey Ct
- 7 Abbey Ct
- 413 Heisers Ln
- 119 Hope Dr
- 10 Silver Maple Dr
- 31 Silver Maple Dr
- 118 Shirley Ln
- 520 Boxwood Ln
- 879 Ashfield Dr
- 3 Dandelion Dr
- 891 Ashfield Dr
- 67 Fairfield St
