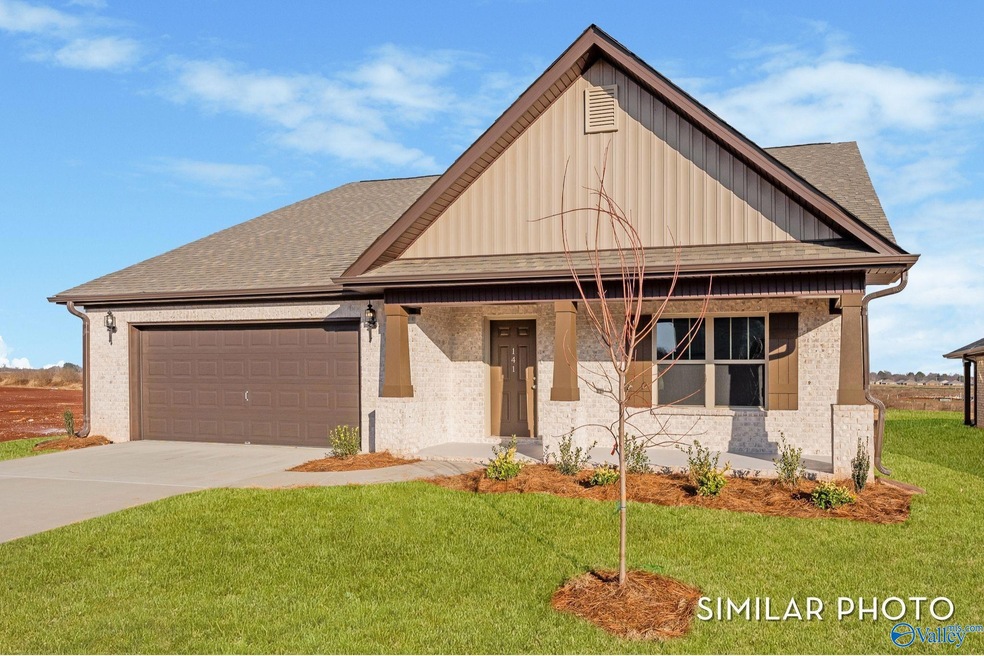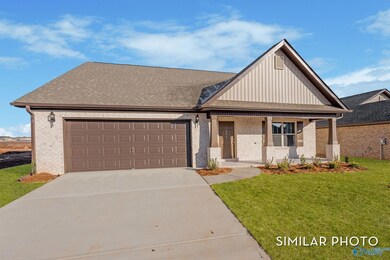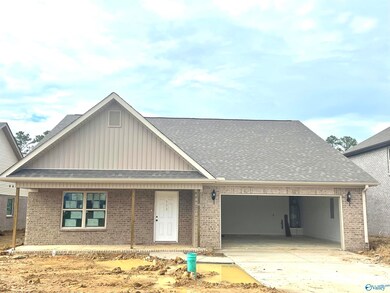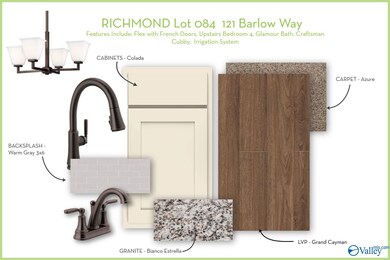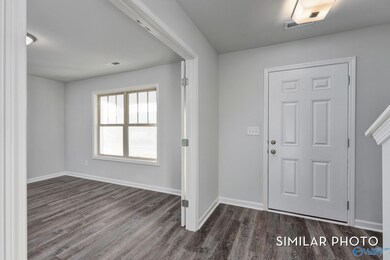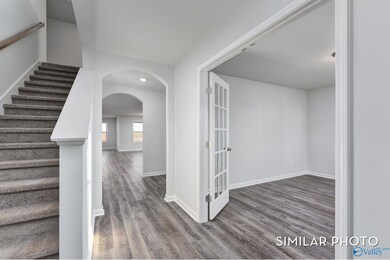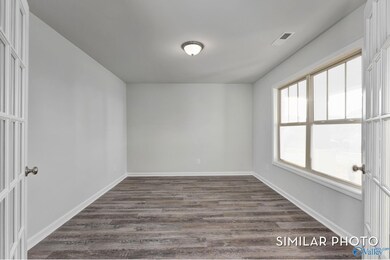
121 Barlow Way Owens Cross Roads, AL 35763
Highlights
- New Construction
- Open Floorplan
- Wooded Lot
- Owens Cross Roads Elementary School Rated A-
- Craftsman Architecture
- Two cooling system units
About This Home
As of October 2022EST COMPLETION EARLY SEPTEMBER. The Hampshire plan that features our Lifestyle Triangle which offers LARGE open living spaces for everyone to enjoy! The open kitchen has colada white cabinets, granite countertops, a large island and SS appliances! The large master suite is on the 1st level which features a spacious master bath with double sinks and separate tub and shower! Enjoy your huge walk in closet! Flex room is separated with French doors, perfect for an office! Upstairs has bedrooms 2 and 3 with a great sized bonus room! Bronze finishes throughout! Irrigation system included! NO ESCALATION CLAUSE IN OUR CONTRACT! Builder to pay $3500 in CC's with Silverton Mortgage!
Home Details
Home Type
- Single Family
Est. Annual Taxes
- $3,494
Lot Details
- 8,712 Sq Ft Lot
- Sprinkler System
- Wooded Lot
Parking
- 2 Car Garage
Home Design
- New Construction
- Craftsman Architecture
- Slab Foundation
Interior Spaces
- 2,955 Sq Ft Home
- Property has 1 Level
- Open Floorplan
Bedrooms and Bathrooms
- 4 Bedrooms
Schools
- New Hope Elementary School
- New Hope High School
Utilities
- Two cooling system units
- Multiple Heating Units
Community Details
- Property has a Home Owners Association
- Richmond Homeowners Association, Phone Number (256) 808-8719
- Built by LEGACY HOMES
- Richmond Subdivision
Listing and Financial Details
- Legal Lot and Block 84 / 1
- Assessor Parcel Number 1133225544665577
Similar Homes in Owens Cross Roads, AL
Home Values in the Area
Average Home Value in this Area
Property History
| Date | Event | Price | Change | Sq Ft Price |
|---|---|---|---|---|
| 01/19/2024 01/19/24 | Rented | $2,400 | +20.9% | -- |
| 01/06/2024 01/06/24 | Price Changed | $1,985 | -0.5% | $1 / Sq Ft |
| 12/05/2023 12/05/23 | For Rent | $1,995 | 0.0% | -- |
| 11/08/2022 11/08/22 | Rented | $1,995 | 0.0% | -- |
| 10/10/2022 10/10/22 | Price Changed | $1,995 | -7.2% | $1 / Sq Ft |
| 10/05/2022 10/05/22 | Price Changed | $2,150 | -6.3% | $1 / Sq Ft |
| 10/03/2022 10/03/22 | For Rent | $2,295 | 0.0% | -- |
| 10/02/2022 10/02/22 | Sold | $376,900 | 0.0% | $128 / Sq Ft |
| 08/19/2022 08/19/22 | Pending | -- | -- | -- |
| 06/24/2022 06/24/22 | For Sale | $376,900 | -- | $128 / Sq Ft |
Tax History Compared to Growth
Tax History
| Year | Tax Paid | Tax Assessment Tax Assessment Total Assessment is a certain percentage of the fair market value that is determined by local assessors to be the total taxable value of land and additions on the property. | Land | Improvement |
|---|---|---|---|---|
| 2024 | $3,494 | $86,280 | $12,000 | $74,280 |
| 2023 | $3,494 | $91,260 | $12,000 | $79,260 |
Agents Affiliated with this Home
-
Sandra Lowrey

Seller's Agent in 2024
Sandra Lowrey
RE/MAX
(256) 882-2223
5 in this area
209 Total Sales
-
Sid Pugh

Seller's Agent in 2022
Sid Pugh
The Pugh Group Prop.Mgmt, LLC
(256) 337-7653
2 in this area
406 Total Sales
-
Hunter Olive

Seller's Agent in 2022
Hunter Olive
Capstone Realty
(256) 724-1044
47 in this area
192 Total Sales
-
Jessika Mohr
J
Seller Co-Listing Agent in 2022
Jessika Mohr
The Pugh Group Prop.Mgmt, LLC
(956) 251-3769
Map
Source: ValleyMLS.com
MLS Number: 1811803
APN: 22-09-29-0-001-037.104
- 113 Barlow Way
- 117 Waltrip Dr
- 107 Barlow Way
- 111 Waltrip Dr
- 103 Barlow Way
- 137 Varina Dr
- 119 Varina Dr
- 103 Gander Cir
- 109 Gander Cir
- 100 Gander Cir
- 121 Gander Cir
- 153 Sedgewick Dr
- 187 Sedgewick Dr
- 119 Sedgewick Dr
- 202 Sedgewick Dr
- 193 Winstead Cir
- 188 Winstead Cir
- 124 Winstead Cir
- 177 Winstead Cir
- 156 Dudley Ln Unit A1-4, B
