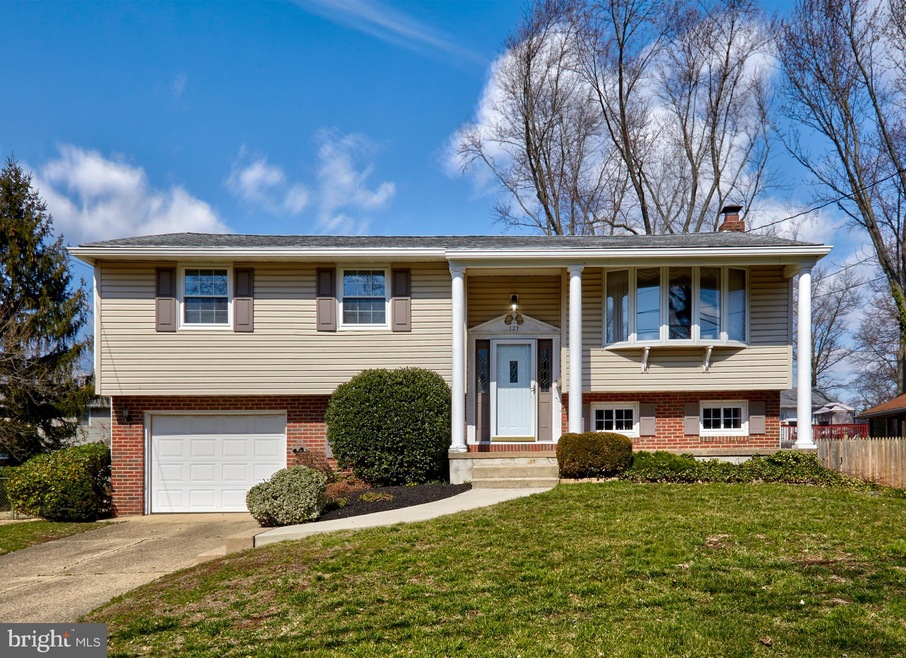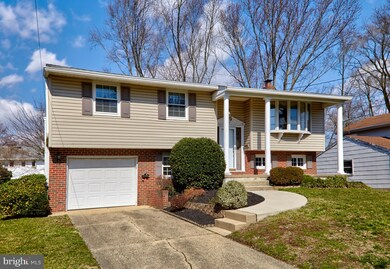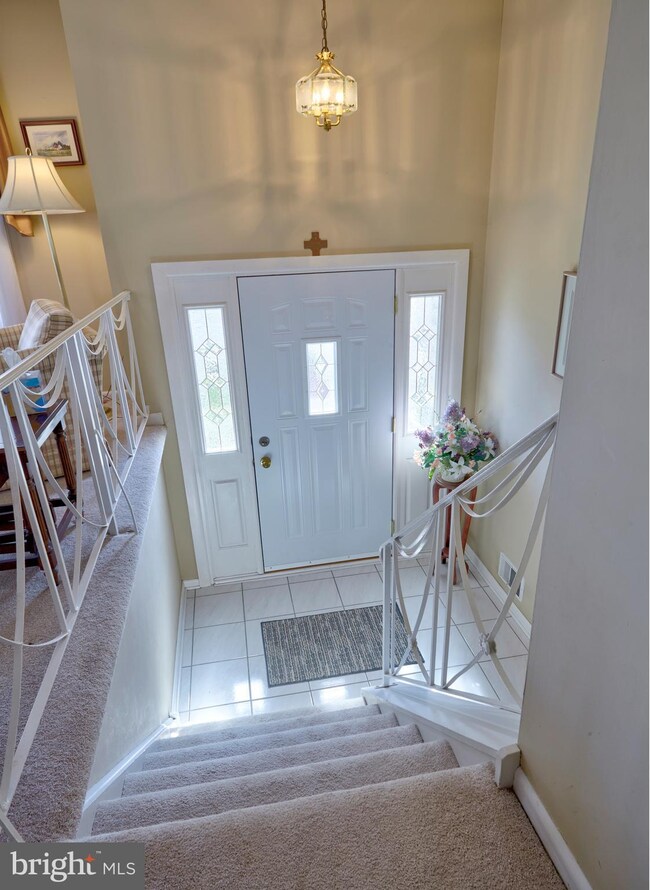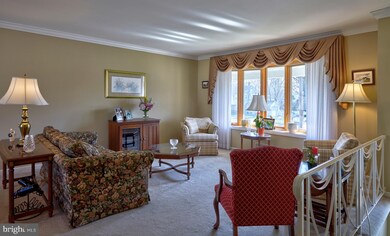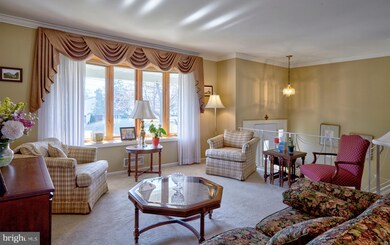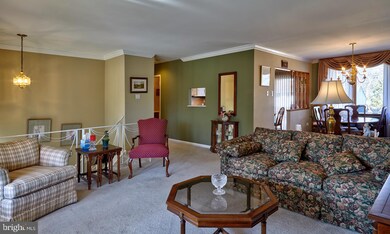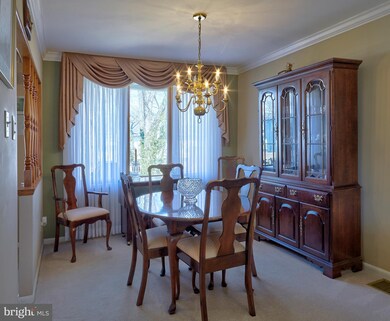
121 Byron Terrace Cherry Hill, NJ 08003
Estimated Value: $422,680 - $466,000
Highlights
- Deck
- Wood Flooring
- No HOA
- Cherry Hill High-East High School Rated A
- Bonus Room
- Wood Frame Window
About This Home
As of April 2020Come tour this very well maintained 3 bedroom, 2.5 bath, bi-level, located on a lovely tree lined street, in the Downs Farm section of Cherry Hill East. As you enter this home you will be welcomed by a ceramic tile foyer and a "brand new" front door. Sit and relax in the spacious, living room and dining room, where beautiful natural light comes shining through the custom wood Pella windows (both windows have built-in screens and slats) and both rooms are appointed with crown molding. The kitchen is fully appointed, and has been remodeled with oak cabinets and recessed lighting, below the soffits, along with ceramic tile flooring and backsplash. There is an electric range with built-in microwave (microwave 1 year old) built-in dishwasher, garbage disposal, ceiling fan and large pantry closet. Conveniently located in the kitchen are Anderson sliding doors, leading to a large rear deck with stairs for easy access to rear yard. The main bath has been remodeled with a "Jacuzzi" Tub, ceramic tile flooring and ceramic tile surround up to the ceiling. There is also a heat and exhaust fan. The remodeled master bath has ceramic tile flooring, vanity, and walk-in tiled shower. On the lower level, you will find a large expanded family room, featuring a beautiful brick "gas" fireplace, large closet and crawl space, neutral walls and carpets, and access to rear yard and patio. There is an additional "bonus room" located on this level, with linoleum flooring and access to the 1 car attached garage, with electric garage door opener, along with the utility room, laundry room, and powder room, with ceramic tile flooring. The exterior of this home has also been very well maintained, with vinyl siding, fenced yard and a NEW ROOF (2017). Other amenities include: replacement windows throughout, all 6 panel doors, ceiling fans, HARDWOOD FLOORING under the carpets in the Living Room, Dining Room, Hallway, and all 3 bedrooms. NEWER HEAT, AIR and HOT WATER HEATER in 2014 and NEW ELECTRICAL SERVICE PANEL (220 AMP) IN 2018. Don't hesitate this is the one you have been waiting for, it will soon read "sold"
Last Agent to Sell the Property
BHHS Fox & Roach-Cherry Hill License #8737166 Listed on: 03/06/2020

Home Details
Home Type
- Single Family
Est. Annual Taxes
- $7,601
Year Built
- Built in 1964
Lot Details
- 8,352 Sq Ft Lot
- Lot Dimensions are 72.00 x 116.00
- Barbed Wire
Parking
- 1 Car Attached Garage
- Garage Door Opener
Home Design
- Frame Construction
- Asphalt Roof
- Vinyl Siding
Interior Spaces
- 1,862 Sq Ft Home
- Property has 1.5 Levels
- Crown Molding
- Ceiling Fan
- Recessed Lighting
- Fireplace With Glass Doors
- Brick Fireplace
- Gas Fireplace
- Wood Frame Window
- Sliding Doors
- Family Room
- Living Room
- Dining Room
- Bonus Room
- Utility Room
- Crawl Space
- Storm Doors
Kitchen
- Eat-In Kitchen
- Electric Oven or Range
- Built-In Microwave
- Dishwasher
- Disposal
Flooring
- Wood
- Carpet
- Laminate
- Ceramic Tile
Bedrooms and Bathrooms
- 3 Main Level Bedrooms
- En-Suite Primary Bedroom
- En-Suite Bathroom
- Bathtub with Shower
- Walk-in Shower
Laundry
- Laundry Room
- Laundry on lower level
- Dryer
- Washer
Eco-Friendly Details
- Energy-Efficient Windows
Outdoor Features
- Deck
- Patio
- Porch
Utilities
- Forced Air Heating and Cooling System
- 120/240V
Community Details
- No Home Owners Association
- Downs Farm Subdivision
Listing and Financial Details
- Tax Lot 00007
- Assessor Parcel Number 09-00529 17-00007
Ownership History
Purchase Details
Home Financials for this Owner
Home Financials are based on the most recent Mortgage that was taken out on this home.Similar Homes in Cherry Hill, NJ
Home Values in the Area
Average Home Value in this Area
Purchase History
| Date | Buyer | Sale Price | Title Company |
|---|---|---|---|
| Adankon Benjamin | $256,500 | Trident Land Transfer Co Llc |
Mortgage History
| Date | Status | Borrower | Loan Amount |
|---|---|---|---|
| Open | Adankon Bernadin | $149,000 | |
| Closed | Adankon Benjamin | $204,000 |
Property History
| Date | Event | Price | Change | Sq Ft Price |
|---|---|---|---|---|
| 04/27/2020 04/27/20 | Sold | $256,500 | -1.3% | $138 / Sq Ft |
| 03/16/2020 03/16/20 | Pending | -- | -- | -- |
| 03/06/2020 03/06/20 | For Sale | $259,900 | -- | $140 / Sq Ft |
Tax History Compared to Growth
Tax History
| Year | Tax Paid | Tax Assessment Tax Assessment Total Assessment is a certain percentage of the fair market value that is determined by local assessors to be the total taxable value of land and additions on the property. | Land | Improvement |
|---|---|---|---|---|
| 2024 | $7,891 | $187,800 | $63,100 | $124,700 |
| 2023 | $7,891 | $187,800 | $63,100 | $124,700 |
| 2022 | $7,674 | $187,800 | $63,100 | $124,700 |
| 2021 | $7,698 | $187,800 | $63,100 | $124,700 |
| 2020 | $7,604 | $187,800 | $63,100 | $124,700 |
| 2019 | $7,600 | $187,800 | $63,100 | $124,700 |
| 2018 | $7,580 | $187,800 | $63,100 | $124,700 |
| 2017 | $7,476 | $187,800 | $63,100 | $124,700 |
| 2016 | $7,377 | $187,800 | $63,100 | $124,700 |
| 2015 | $7,010 | $187,800 | $63,100 | $124,700 |
| 2014 | $6,930 | $187,800 | $63,100 | $124,700 |
Agents Affiliated with this Home
-
Lucy Dulczak
L
Seller's Agent in 2020
Lucy Dulczak
BHHS Fox & Roach
(609) 458-1983
17 Total Sales
-
Elvin Rodriguez
E
Buyer's Agent in 2020
Elvin Rodriguez
Tesla Realty Group LLC
(609) 751-5800
19 Total Sales
Map
Source: Bright MLS
MLS Number: NJCD388750
APN: 09-00529-17-00007
- 1763 Hillside Dr
- 117 Keats Place
- 1522 Longfellow Dr
- 414 Lavender Hill Dr
- 1634 S Bowling Green Dr
- 1607 N Bowling Green Dr
- 11 Blue Ridge Rd
- 1602 N Bowling Green Dr
- 7 Camden Ave
- 410 Barby Ln
- 1610 S Bowling Green Dr
- 214 Ashland Ave
- 20 Camden Ave
- 421 Morris Dr
- 8 S Burnt Mill Rd
- 199 Eleanor Terrace
- 1535 Berlin Rd
- 1518 Dogwood Dr
- 1526 Berlin Rd
- 304 Lily Ln
- 121 Byron Terrace
- 119 Byron Terrace
- 123 Byron Terrace
- 122 Chaucer Place
- 120 Chaucer Place
- 124 Chaucer Place
- 117 Byron Terrace
- 122 Byron Terrace
- 125 Byron Terrace
- 118 Chaucer Place
- 120 Byron Terrace
- 126 Chaucer Place
- 137 Ashley Ct
- 123 Ashley Ct
- 115 Byron Terrace
- 116 Chaucer Place
- 118 Byron Terrace
- 121 Chaucer Place
- 128 Chaucer Place
- 123 Chaucer Place
