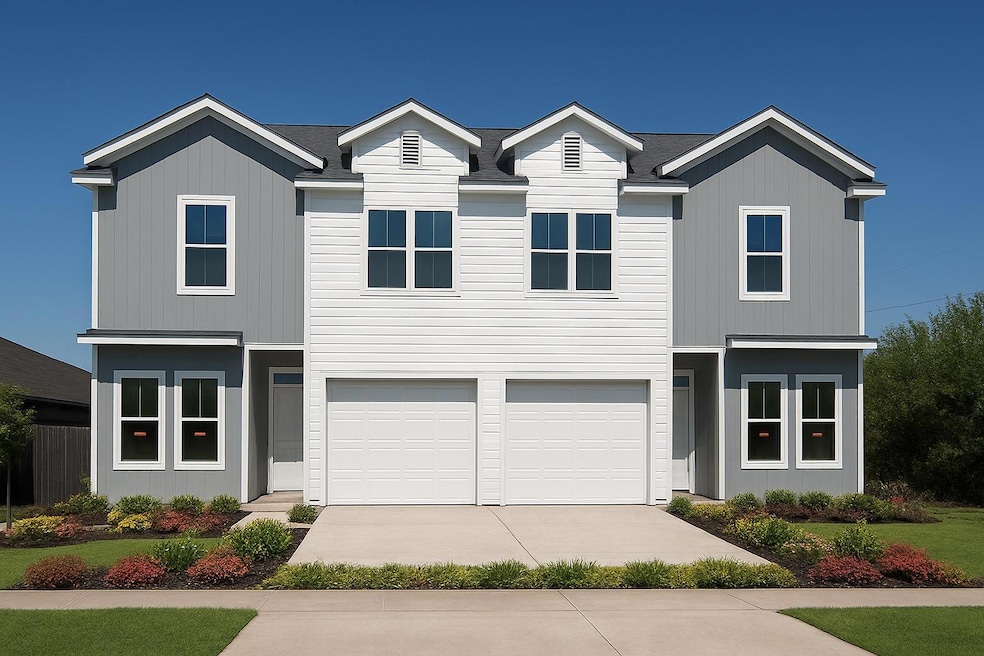
121 Calvin Smith Ln Unit A & B Jarrell, TX 76537
Estimated payment $4,084/month
Highlights
- New Construction
- View of Hills
- High Ceiling
- Open Floorplan
- Loft
- Granite Countertops
About This Home
New Construction Custom Duplex – 121 Calvin Smith Lane, Jarrell
Discover exceptional craftsmanship in this custom-built, open-concept duplex—each side offering 2,300 sq. ft. of thoughtfully designed living space. Each unit includes 4 bedrooms, 3 bathrooms, and a dedicated office (or optional 5th bedroom), wet bar upstairs and main floor perfect for today’s lifestyle.
Featuring luxury vinyl flooring, tile in wet areas, and upgraded finishes, these homes are built to impress. The open-concept kitchen and living area showcase granite countertops, modern cabinetry, refrigerator and stylish fixtures. The primary suite offers dual walk-in closets and dual vanities, creating a true retreat.
Enjoy the convenience of a 1-car garage, spacious layout, and quality construction throughout. Units can be purchased separately or together, offering a fantastic investment opportunity.
Estimated completion: end of November.
Front phot is virtually staged
Listing Agent
RE/MAX Temple-Belton Brokerage Phone: (254) 771-3633 License #0646337 Listed on: 10/16/2025

Property Details
Home Type
- Multi-Family
Est. Annual Taxes
- $1,545
Year Built
- Built in 2025 | New Construction
Lot Details
- 0.25 Acre Lot
- East Facing Home
- Privacy Fence
- Wood Fence
- Back Yard Fenced
Parking
- 1 Car Attached Garage
- Driveway
Home Design
- Duplex
- Slab Foundation
- Spray Foam Insulation
- Shingle Roof
- Composition Roof
- HardiePlank Type
- Radiant Barrier
Interior Spaces
- 4,600 Sq Ft Home
- 2-Story Property
- Open Floorplan
- High Ceiling
- Ceiling Fan
- Recessed Lighting
- Entrance Foyer
- Multiple Living Areas
- Living Room
- Dining Room
- Loft
- Bonus Room
- Storage
- Washer and Electric Dryer Hookup
- Views of Hills
Kitchen
- Breakfast Bar
- Electric Range
- Microwave
- Plumbed For Ice Maker
- Dishwasher
- Kitchen Island
- Granite Countertops
- Disposal
Flooring
- Tile
- Vinyl
Bedrooms and Bathrooms
- 8 Bedrooms
- Dual Closets
- In-Law or Guest Suite
- 6 Full Bathrooms
- Double Vanity
Home Security
- Smart Home
- Smart Thermostat
Outdoor Features
- Covered Patio or Porch
Schools
- Jarrell Elementary And Middle School
- Jarrell High School
Utilities
- Central Heating and Cooling System
- Underground Utilities
- High Speed Internet
Listing and Financial Details
- Assessor Parcel Number 117005R50A0030
- Tax Block A
Community Details
Overview
- No Home Owners Association
- Jarrell Town Center Ph 1 Subdivision
Pet Policy
- Pets Allowed
Map
Home Values in the Area
Average Home Value in this Area
Tax History
| Year | Tax Paid | Tax Assessment Tax Assessment Total Assessment is a certain percentage of the fair market value that is determined by local assessors to be the total taxable value of land and additions on the property. | Land | Improvement |
|---|---|---|---|---|
| 2025 | $1,545 | $75,000 | $75,000 | -- |
| 2024 | $1,545 | $75,000 | $75,000 | -- |
| 2023 | $1,546 | $75,000 | $75,000 | $0 |
| 2022 | $1,683 | $75,000 | $75,000 | $0 |
| 2021 | $1,299 | $54,000 | $54,000 | $0 |
| 2020 | $1,256 | $51,300 | $51,300 | $0 |
| 2019 | $1,334 | $54,000 | $54,000 | $0 |
Property History
| Date | Event | Price | List to Sale | Price per Sq Ft |
|---|---|---|---|---|
| 10/15/2025 10/15/25 | For Sale | $749,000 | -- | $163 / Sq Ft |
Purchase History
| Date | Type | Sale Price | Title Company |
|---|---|---|---|
| Warranty Deed | -- | First Community Title | |
| Vendors Lien | -- | Longhorn Title Co Inc | |
| Vendors Lien | -- | Georgetown Title Co Inc |
Mortgage History
| Date | Status | Loan Amount | Loan Type |
|---|---|---|---|
| Previous Owner | $31,025 | New Conventional | |
| Previous Owner | $196,800 | New Conventional |
About the Listing Agent

Your Trusted Central Texas REALTOR®
Becky Judkins is a local expert and passionate real estate professional proudly serving Central Texas—including Temple, Belton, Salado, Killeen, Harker Heights, Copperas Cove, and surrounding areas. With a client-first mindset and deep market knowledge, Becky is committed to making the buying and selling process smooth, informed, and successful.
Whether you’re a first-time homebuyer, military family relocating to the Fort Hood area, or looking
Becky's Other Listings
Source: Unlock MLS (Austin Board of REALTORS®)
MLS Number: 2602735
APN: R572096
- 1501 Farm To Market Road 487
- 366 Meadow Valley Loop
- 360 Meadow Valley Loop
- 361 Meadow Valley Loop
- 576 Town Center Blvd
- 388 Meadow Valley Loop
- 100 Derek Ln
- 104 Burt Rainey Ln
- 116 Langtry Ln
- 137 Hondo Gap Ln
- 201 Rainey Dr Unit 67A
- 153 Citation Dr
- 637 Seabiscuit Dr
- 113 Athena Way Unit 83-A
- 212 Foster Ln
- 660 Seabiscuit Dr
- 501 Seabiscuit Dr
- 329 Jake Dr
- 217 Seattle Slew Dr
- 261 Seattle Slew Dr
- 104 Zayd Ct Unit B
- 100 Zayd Ct Unit A
- 100 Everett Ct Unit A
- 105 Everett Ct Unit B
- 300 Western Sky Trail
- 629 County Road 306 Unit B
- 347 Foster Ln
- 518 Whirlaway Dr Unit A
- 510 War Admiral Dr
- 118 Sandstone Dr Unit A
- 506 Whirlaway Dr Unit B
- 114 Woodpecker Run
- 212 Sandstone Dr Unit H
- 113 Kildeer Pass
- 122 Kildeer Pass
- 883 C Bud Stockton Loop
- 773 Yearwood Ln
- 717 Bailey Park Dr
- 100 Verdin Ln
- 141 Texas Angel Way
