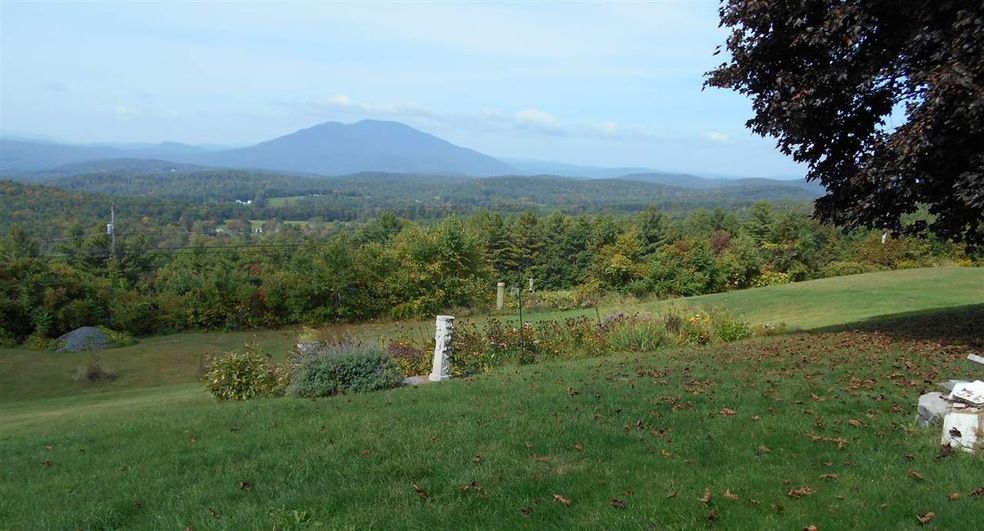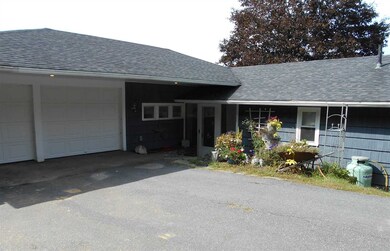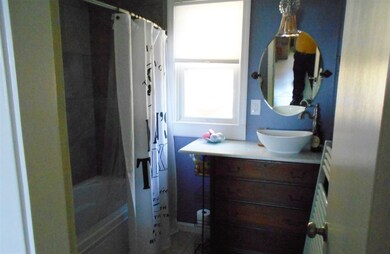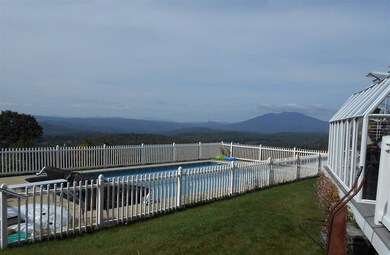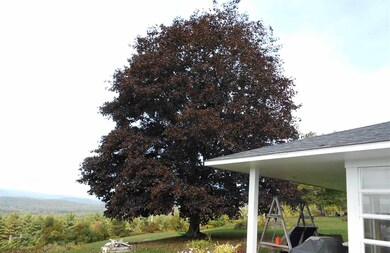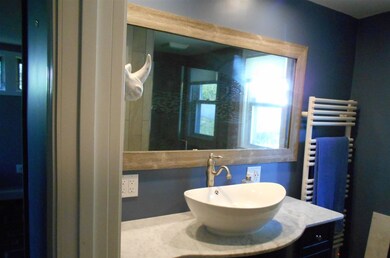
121 Cat Hole Rd Claremont, NH 03743
Highlights
- In Ground Pool
- Mountain View
- Wood Flooring
- 5.4 Acre Lot
- Multiple Fireplaces
- 2 Car Direct Access Garage
About This Home
As of January 2021Price Reduced! Magnificent 4 season views. There aren't enough adjectives to describe this offering.This home has it all! From an attached heated greenhouse to heated towel racks and an in-ground pool. Up- dated appliances, several flower gardens around the property will make you want to stay and never leave. This home really needs to be seen to be appreciated. This home has been well maintained and well loved. Every window has a view. Sunsets up here are spectacular. There is even a family of Bluebirds on site. Turkeys will come up close to the house to show off and remind you of Thanksgiving. Speaking of which this is the perfect place for entertaining. Make an appointment and come see your new home. Prepare to fall in love. Bonus....wired for a generator.
Last Agent to Sell the Property
Jack OSullivan ABR
Century 21 Highview Realty Listed on: 09/25/2017
Home Details
Home Type
- Single Family
Est. Annual Taxes
- $11,742
Year Built
- Built in 1956
Lot Details
- 5.4 Acre Lot
- Landscaped
- Open Lot
- Lot Sloped Up
- Garden
Parking
- 2 Car Direct Access Garage
- Shared Driveway
Home Design
- Poured Concrete
- Wood Frame Construction
- Shingle Roof
- Wood Siding
Interior Spaces
- 1-Story Property
- Ceiling Fan
- Multiple Fireplaces
- Gas Fireplace
- Drapes & Rods
- Stained Glass
- Dining Area
- Storage
- Wood Flooring
- Mountain Views
- Unfinished Basement
- Interior Basement Entry
Kitchen
- Gas Range
- Range Hood
- Microwave
Bedrooms and Bathrooms
- 4 Bedrooms
- Walk-In Closet
Laundry
- Laundry on main level
- Washer and Dryer Hookup
Outdoor Features
- In Ground Pool
- Patio
- Outdoor Storage
- Outbuilding
Additional Homes
- Accessory Dwelling Unit (ADU)
Schools
- Disnard Elementary School
- Claremont Middle School
- Stevens High School
Utilities
- Cooling System Mounted In Outer Wall Opening
- Baseboard Heating
- Hot Water Heating System
- Heating System Uses Gas
- Heating System Uses Oil
- 200+ Amp Service
- Drilled Well
- Electric Water Heater
- Private Sewer
Listing and Financial Details
- Exclusions: Washer Dryer
- Tax Lot 7
Ownership History
Purchase Details
Home Financials for this Owner
Home Financials are based on the most recent Mortgage that was taken out on this home.Purchase Details
Home Financials for this Owner
Home Financials are based on the most recent Mortgage that was taken out on this home.Purchase Details
Home Financials for this Owner
Home Financials are based on the most recent Mortgage that was taken out on this home.Purchase Details
Home Financials for this Owner
Home Financials are based on the most recent Mortgage that was taken out on this home.Similar Homes in Claremont, NH
Home Values in the Area
Average Home Value in this Area
Purchase History
| Date | Type | Sale Price | Title Company |
|---|---|---|---|
| Warranty Deed | $355,000 | None Available | |
| Warranty Deed | $250,000 | -- | |
| Deed | $318,000 | -- | |
| Deed | $140,000 | -- |
Mortgage History
| Date | Status | Loan Amount | Loan Type |
|---|---|---|---|
| Open | $225,000 | Stand Alone Refi Refinance Of Original Loan | |
| Previous Owner | $262,000 | Stand Alone Refi Refinance Of Original Loan | |
| Previous Owner | $245,471 | FHA | |
| Previous Owner | $254,400 | Purchase Money Mortgage | |
| Previous Owner | $70,000 | Unknown | |
| Previous Owner | $143,300 | Purchase Money Mortgage |
Property History
| Date | Event | Price | Change | Sq Ft Price |
|---|---|---|---|---|
| 01/08/2021 01/08/21 | Sold | $355,000 | +1.4% | $78 / Sq Ft |
| 11/01/2020 11/01/20 | Pending | -- | -- | -- |
| 10/28/2020 10/28/20 | For Sale | $350,000 | +40.0% | $77 / Sq Ft |
| 06/04/2018 06/04/18 | Sold | $250,000 | 0.0% | $55 / Sq Ft |
| 04/14/2018 04/14/18 | Pending | -- | -- | -- |
| 12/08/2017 12/08/17 | Price Changed | $250,000 | -16.4% | $55 / Sq Ft |
| 11/20/2017 11/20/17 | Price Changed | $299,000 | -9.4% | $66 / Sq Ft |
| 09/25/2017 09/25/17 | For Sale | $330,000 | -- | $73 / Sq Ft |
Tax History Compared to Growth
Tax History
| Year | Tax Paid | Tax Assessment Tax Assessment Total Assessment is a certain percentage of the fair market value that is determined by local assessors to be the total taxable value of land and additions on the property. | Land | Improvement |
|---|---|---|---|---|
| 2024 | $13,044 | $445,800 | $90,700 | $355,100 |
| 2023 | $12,393 | $445,800 | $90,700 | $355,100 |
| 2022 | $11,691 | $280,500 | $46,700 | $233,800 |
| 2021 | $11,495 | $280,500 | $46,700 | $233,800 |
| 2020 | $11,422 | $280,500 | $46,700 | $233,800 |
| 2019 | $11,293 | $280,500 | $46,700 | $233,800 |
| 2018 | $11,756 | $275,500 | $46,700 | $228,800 |
| 2017 | $11,730 | $275,500 | $46,700 | $228,800 |
| 2016 | $11,742 | $275,500 | $46,700 | $228,800 |
| 2015 | $11,425 | $275,500 | $46,700 | $228,800 |
| 2014 | $11,386 | $275,500 | $46,700 | $228,800 |
| 2013 | $11,107 | $306,400 | $67,800 | $238,600 |
Agents Affiliated with this Home
-

Seller's Agent in 2021
Deborah Booth
Century 21 Highview Realty
(603) 542-7766
2 in this area
57 Total Sales
-
J
Buyer's Agent in 2021
Jackson Wheeler
Four Seasons Sotheby's Int'l Realty
(603) 443-0339
1 in this area
49 Total Sales
-
J
Seller's Agent in 2018
Jack OSullivan ABR
Century 21 Highview Realty
Map
Source: PrimeMLS
MLS Number: 4660803
APN: CLMN-000074-000000-000007
- 149 Cat Hole Rd
- 0 Slab City Rd Unit 5036741
- 8 Goss St
- 0 Cat Hole Rd Unit 5052634
- 234 E Green Mountain Rd
- 8 Melrose St
- 342 E Green Mountain Rd
- 35 Grandview St
- 9 High St
- 69 Tremont St
- 63 Elm St
- 17 Old Newport Rd
- 42 Elm St
- 55 Sullivan St
- 3 Hartford St
- 65 Sullivan St
- 381 E Green Mountain Rd
- 2 Juniper Hill Rd
- 96 Old Newport Rd
- 129 Chestnut St
