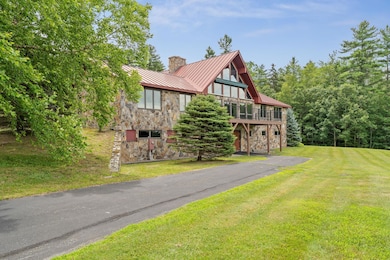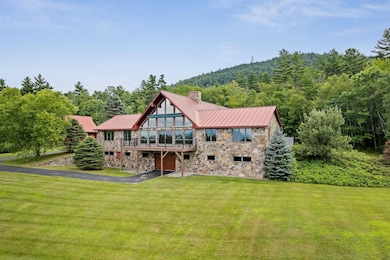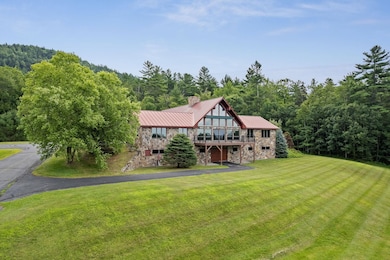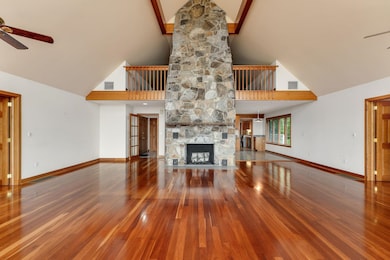
149 Cat Hole Rd Claremont, NH 03743
Estimated payment $7,141/month
Highlights
- Very Popular Property
- Gated Parking
- Mountain View
- Barn
- 79.7 Acre Lot
- Deck
About This Home
Complete privacy and long-range views only begin to tell the story of this exceptional property. The architecturally designed home features cherry woodwork throughout, including moldings, solid doors, built-in cabinetry, and flooring. A massive stone fireplace dominates the great room, which offers westerly views including Mt. Ascutney. The cherry and granite eat-in kitchen is equipped with a Vulcan range, a Sub-Zero side-by-side refrigerator, and custom movable island. All three bedrooms include ensuite bathrooms. The primary bedroom also boasts a walk-in closet with built-in cherry cabinetry, an accessible shower, and heated towel rack. The library, located just off the great room, is filled with custom cherry bookshelves. A spacious second-floor bonus room could serve as a media room, art studio, office, gym, or? A full bath and loft space complete the second floor. The expansive basement features direct outdoor access through custom-built barn doors and is large enough to accommodate multiple cars, ATVs, or snowmobiles. Town owned multi-use trails are located nearby. A whole-house generator is also located in the basement. The attached three-car garage is heated. A large 36' x 27' three-bay barn with a second story completes this unique offering. Additional 14.76 lot for sale across the street - MLS# 5250634 Showings Start Saturday July, 26th.
Listing Agent
Williamson Group Sothebys Intl. Realty Brokerage Phone: 603-359-1068 License #067665 Listed on: 07/23/2025

Open House Schedule
-
Sunday, July 27, 202511:00 am to 1:00 pm7/27/2025 11:00:00 AM +00:007/27/2025 1:00:00 PM +00:00Complete privacy and long-range views only begin to tell the story of this exceptional property. The architecturally designed home features cherry woodwork throughout, including moldings, solid doors, built-in cabinetry, and flooring. A massive stone fireplace dominates the great room, which offers westerly views including Mt. Ascutney. Directions: From 120 heading south, take left on to Thrasher/Slab City Road, hard left on Cat Hole Rd. Driveway is across the street from the intersection of White Hill Road. Or from Claremont Center take Winter St. to Right on Veterans Park Rd. to Cat Hole Road.Add to Calendar
Home Details
Home Type
- Single Family
Est. Annual Taxes
- $19,599
Year Built
- Built in 1994
Lot Details
- 79.7 Acre Lot
- Secluded Lot
- Sloped Lot
- Wooded Lot
- Property is zoned AR
Parking
- 3 Car Direct Access Garage
- Heated Garage
- Driveway
- Gated Parking
- 1 to 5 Parking Spaces
Home Design
- Contemporary Architecture
- Steel Frame
- Wood Frame Construction
Interior Spaces
- Property has 1 Level
- Ceiling Fan
- Natural Light
- Entrance Foyer
- Great Room
- Combination Kitchen and Dining Room
- Library
- Loft
- Bonus Room
- Mountain Views
Kitchen
- Range Hood
- Dishwasher
- Kitchen Island
- Disposal
Flooring
- Wood
- Ceramic Tile
- Vinyl
Bedrooms and Bathrooms
- 3 Bedrooms
- En-Suite Bathroom
- Walk-In Closet
- Bathroom on Main Level
Laundry
- Laundry Room
- Laundry on main level
- Washer
Basement
- Basement Fills Entire Space Under The House
- Interior Basement Entry
Home Security
- Home Security System
- Fire and Smoke Detector
Accessible Home Design
- Roll-in Shower
- Grab Bar In Bathroom
- Hard or Low Nap Flooring
Schools
- Claremont Middle School
- Stevens High School
Utilities
- Forced Air Heating and Cooling System
- Baseboard Heating
- Underground Utilities
- Drilled Well
- Water Purifier
- Septic Tank
- Cable TV Available
Additional Features
- Deck
- Barn
Listing and Financial Details
- Tax Lot 4
- Assessor Parcel Number 74
Map
Home Values in the Area
Average Home Value in this Area
Tax History
| Year | Tax Paid | Tax Assessment Tax Assessment Total Assessment is a certain percentage of the fair market value that is determined by local assessors to be the total taxable value of land and additions on the property. | Land | Improvement |
|---|---|---|---|---|
| 2024 | $19,599 | $669,830 | $89,530 | $580,300 |
| 2023 | $18,621 | $669,830 | $89,530 | $580,300 |
| 2022 | $19,060 | $457,290 | $45,590 | $411,700 |
| 2021 | $18,757 | $457,710 | $46,010 | $411,700 |
| 2020 | $18,638 | $457,710 | $46,010 | $411,700 |
| 2019 | $18,427 | $457,710 | $46,010 | $411,700 |
| 2018 | $21,585 | $506,310 | $46,010 | $460,300 |
| 2017 | $21,570 | $505,860 | $45,560 | $460,300 |
| 2016 | $21,560 | $505,860 | $45,560 | $460,300 |
| 2015 | $20,978 | $505,860 | $45,560 | $460,300 |
| 2014 | $20,907 | $505,860 | $45,560 | $460,300 |
| 2013 | $19,619 | $541,220 | $50,520 | $490,700 |
Property History
| Date | Event | Price | Change | Sq Ft Price |
|---|---|---|---|---|
| 07/23/2025 07/23/25 | For Sale | $995,500 | -16.7% | $272 / Sq Ft |
| 07/23/2025 07/23/25 | For Sale | $1,195,500 | -- | $327 / Sq Ft |
Purchase History
| Date | Type | Sale Price | Title Company |
|---|---|---|---|
| Deed | $140,000 | -- |
Similar Home in Claremont, NH
Source: PrimeMLS
MLS Number: 5052947
APN: CLMN-000074-000000-000004
- 0 Slab City Rd Unit 5036741
- 0 Cat Hole Rd Unit 5052946
- 0 Cat Hole Rd Unit 5052634
- 8 Goss St
- 234 E Green Mountain Rd
- 342 E Green Mountain Rd
- 8 Melrose St
- 381 E Green Mountain Rd
- 17 Old Newport Rd
- 96 Old Newport Rd
- 63 Elm St
- 0 E Green Mountain Rd Unit 5003772
- 300 E Green Mountain Rd
- 02 E Green Mountain Rd
- 01 E Green Mountain Rd
- 2 Juniper Hill Rd
- 55 Sullivan St
- 42 Elm St
- 65 Sullivan St
- 129 Chestnut St
- 81 North St Unit 1
- 1 Pleasant St Unit 301
- 1 Pleasant St Unit 217
- 55 Pleasant St Unit 302
- 57 Pleasant St
- 58 Sullivan St
- 8 Mulberry St Unit 3
- 190 Main St
- 246 Broad St
- 47 Myrtle St Unit 2
- 66 Myrtle St Unit 12
- 66 Myrtle St Unit 9
- 66 Myrtle St Unit 6
- 66 Myrtle St Unit 24
- 66 Myrtle St Unit 19
- 66 Myrtle St Unit 14
- 14 Bay St
- 32 Woodland St Unit Efficiency
- 32 Woodland St
- 576 Main St Unit B






