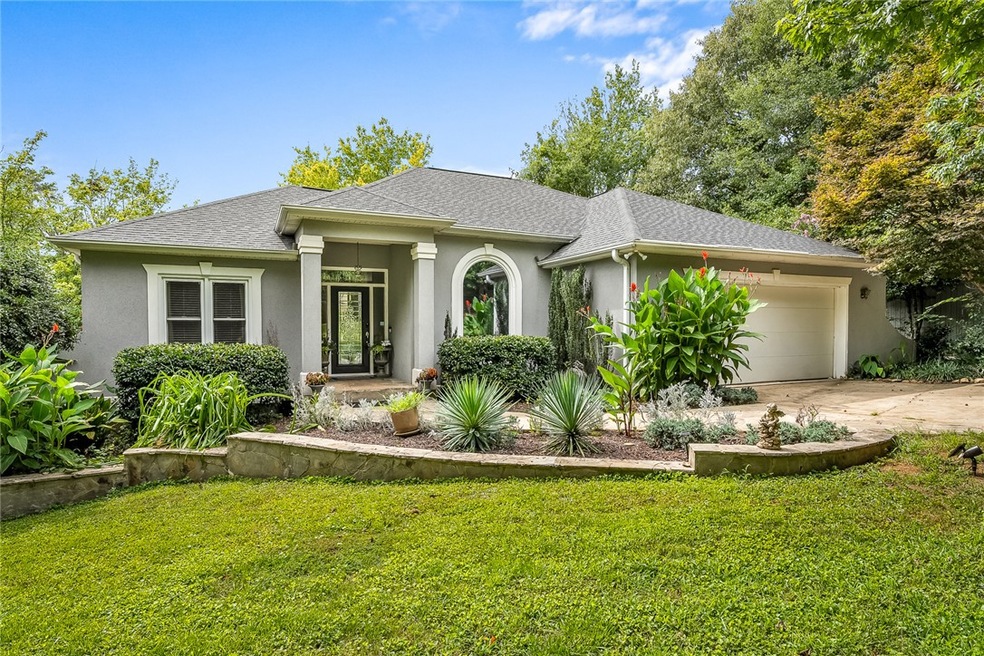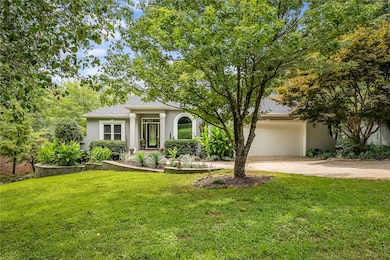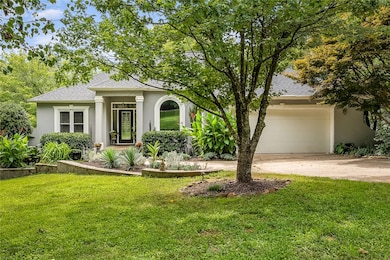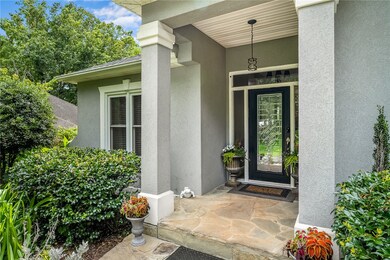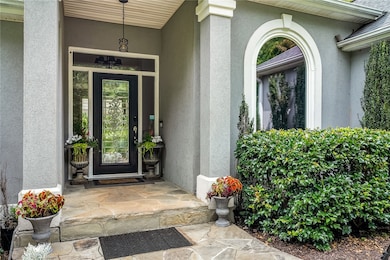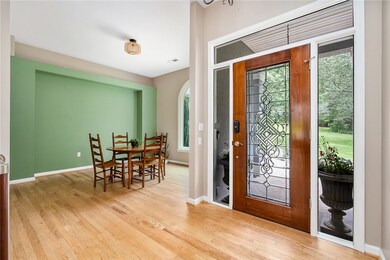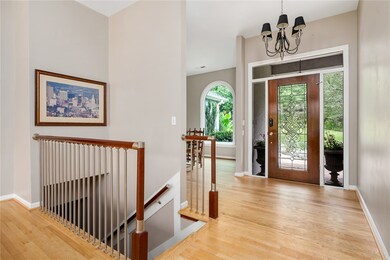
121 Club Point Anderson, SC 29626
Estimated payment $5,355/month
Highlights
- Docks
- Golf Course Community
- Waterfront
- McLees Elementary School Rated A-
- Second Kitchen
- Clubhouse
About This Home
Lake Hartwell Waterfront Retreat – Stunning Views & Thoughtful Design!Escape to the perfect lakeside lifestyle with this beautifully designed Lake Hartwell waterfront home, set on a gently sloping lot that offers breathtaking water views and easy access to the dock via a concrete walkway. Every detail of this home was crafted for comfort, functionality, and connection to nature—inside and out. The main living spaces highlight expansive lake views through large windows, creating a bright and welcoming atmosphere ideal for both relaxing and entertaining. The open concept living and dining areas flow seamlessly, while the kitchen remains a distinct and functional space with easy access to the heart of the home. On the main level, the private owner’s suite features a walk-in closet, en-suite bath, and serene lake views framed by a picturesque tree. Two additional bedrooms and a full bathroom provide space for family or guests, while the fully finished lower level expands your living options. With a separate, step-less entry, the in-law suite includes its own full kitchen, bedroom, bathroom, and den—ideal for extended family, guests, or rental potential. A covered patio offers a peaceful spot to unwind in the shade while soaking in the tranquil lakefront setting. Additional highlights include an attached lower-level garage with a spacious workshop, a whole-home water filtration system for added peace of mind, and an irrigation system that keeps both the front and backyard lush and low-maintenance. Situated on nearly half an acre at the end of a quiet cul-de-sac, the outdoor space is perfect for gardening, entertaining, or simply enjoying the privacy of your natural surroundings. Located in a desirable community, the HOA includes access to a 9-hole golf course, swimming pool, clubhouse, and designated boat/jet ski storage. Whether you're searching for a weekend getaway or a full-time waterfront retreat, this property blends thoughtful design with the best of Lake Hartwell living. Schedule your private tour today and experience lakeside living at its finest!
Last Listed By
Western Upstate Keller William Brokerage Phone: (864) 353-7355 Listed on: 03/13/2025
Home Details
Home Type
- Single Family
Est. Annual Taxes
- $3,448
Year Built
- Built in 1995
Lot Details
- 0.44 Acre Lot
- Waterfront
- Cul-De-Sac
- Sloped Lot
HOA Fees
- $213 Monthly HOA Fees
Parking
- 3 Car Attached Garage
- Basement Garage
- Garage Door Opener
- Driveway
Home Design
- Traditional Architecture
- Synthetic Stucco Exterior
Interior Spaces
- 3,283 Sq Ft Home
- 2-Story Property
- Wet Bar
- Tray Ceiling
- Smooth Ceilings
- Cathedral Ceiling
- Skylights
- Vinyl Clad Windows
- Insulated Windows
- Palladian Windows
- Bay Window
- Dining Room
- Recreation Room
- Bonus Room
- Workshop
- Water Views
- Pull Down Stairs to Attic
- Laundry Room
Kitchen
- Second Kitchen
- Breakfast Room
- Dishwasher
- Granite Countertops
- Disposal
Flooring
- Wood
- Ceramic Tile
Bedrooms and Bathrooms
- 4 Bedrooms
- Main Floor Bedroom
- Walk-In Closet
- Jack-and-Jill Bathroom
- In-Law or Guest Suite
- Bathroom on Main Level
- Dual Sinks
- Hydromassage or Jetted Bathtub
- Separate Shower
Partially Finished Basement
- Heated Basement
- Basement Fills Entire Space Under The House
- Natural lighting in basement
Outdoor Features
- Water Access
- Docks
- Deck
- Patio
Schools
- Mclees Elementary School
- Robert Anderson Middle School
- Westside High School
Utilities
- Cooling Available
- Multiple Heating Units
- Central Heating
- Heat Pump System
- Private Sewer
Additional Features
- Low Threshold Shower
- Outside City Limits
Listing and Financial Details
- Tax Lot 6
- Assessor Parcel Number 032-14-07-002
Community Details
Overview
- Association fees include common areas, golf, pool(s), sewer, street lights
- Stone Creek Cov Subdivision
Amenities
- Common Area
- Clubhouse
Recreation
- Golf Course Community
- Tennis Courts
- Community Pool
Map
Home Values in the Area
Average Home Value in this Area
Tax History
| Year | Tax Paid | Tax Assessment Tax Assessment Total Assessment is a certain percentage of the fair market value that is determined by local assessors to be the total taxable value of land and additions on the property. | Land | Improvement |
|---|---|---|---|---|
| 2024 | $3,448 | $29,930 | $7,510 | $22,420 |
| 2023 | $3,448 | $29,930 | $7,510 | $22,420 |
| 2022 | $3,415 | $29,930 | $7,510 | $22,420 |
| 2021 | $2,194 | $19,570 | $7,440 | $12,130 |
| 2020 | $2,177 | $19,570 | $7,440 | $12,130 |
| 2019 | $2,177 | $19,570 | $7,440 | $12,130 |
| 2018 | $2,216 | $19,570 | $7,440 | $12,130 |
| 2017 | $2,050 | $19,570 | $7,440 | $12,130 |
| 2016 | $2,050 | $15,080 | $5,200 | $9,880 |
| 2015 | $1,680 | $15,080 | $5,200 | $9,880 |
| 2014 | $1,676 | $15,080 | $5,200 | $9,880 |
Property History
| Date | Event | Price | Change | Sq Ft Price |
|---|---|---|---|---|
| 05/01/2025 05/01/25 | Price Changed | $869,000 | -1.8% | $265 / Sq Ft |
| 03/13/2025 03/13/25 | For Sale | $885,000 | +16.4% | $270 / Sq Ft |
| 07/09/2021 07/09/21 | Sold | $760,000 | -1.9% | $231 / Sq Ft |
| 05/20/2021 05/20/21 | Pending | -- | -- | -- |
| 03/24/2021 03/24/21 | For Sale | $775,000 | +72.2% | $235 / Sq Ft |
| 10/22/2015 10/22/15 | Sold | $450,000 | -10.0% | $152 / Sq Ft |
| 10/18/2015 10/18/15 | Pending | -- | -- | -- |
| 07/20/2015 07/20/15 | For Sale | $499,900 | -- | $169 / Sq Ft |
Purchase History
| Date | Type | Sale Price | Title Company |
|---|---|---|---|
| Deed | $760,000 | None Available | |
| Deed | $450,000 | -- | |
| Quit Claim Deed | -- | None Available | |
| Deed | $385,000 | -- |
Mortgage History
| Date | Status | Loan Amount | Loan Type |
|---|---|---|---|
| Open | $200,000 | New Conventional | |
| Previous Owner | $417,000 | New Conventional | |
| Previous Owner | $357,000 | Unknown | |
| Previous Owner | $150,000 | Unknown |
Similar Homes in Anderson, SC
Source: Western Upstate Multiple Listing Service
MLS Number: 20284833
APN: 032-14-07-002
- 1441 Providence Church Rd
- 1107 Whitfield Point Rd
- 215 Cedar St
- 1501 Providence Church Rd
- Lot #40 Lakefront Dr
- Lot #59 Lakefront Dr
- 120 Harbour Springs Way
- 401 Broadwater Cir
- 104 Jarrett Rd
- 208 Gilmer Cir
- 106 Pikes Ridge
- 110 Brady Dr
- 139 Brady Dr
- 145 Brady Dr
- 3431 Highway 187 S
- 240 Providence Point
- 119 Quiet Way
- 105 Quiet Way
- 1214 Sunset Ln
- 1201 Sunset Ln
