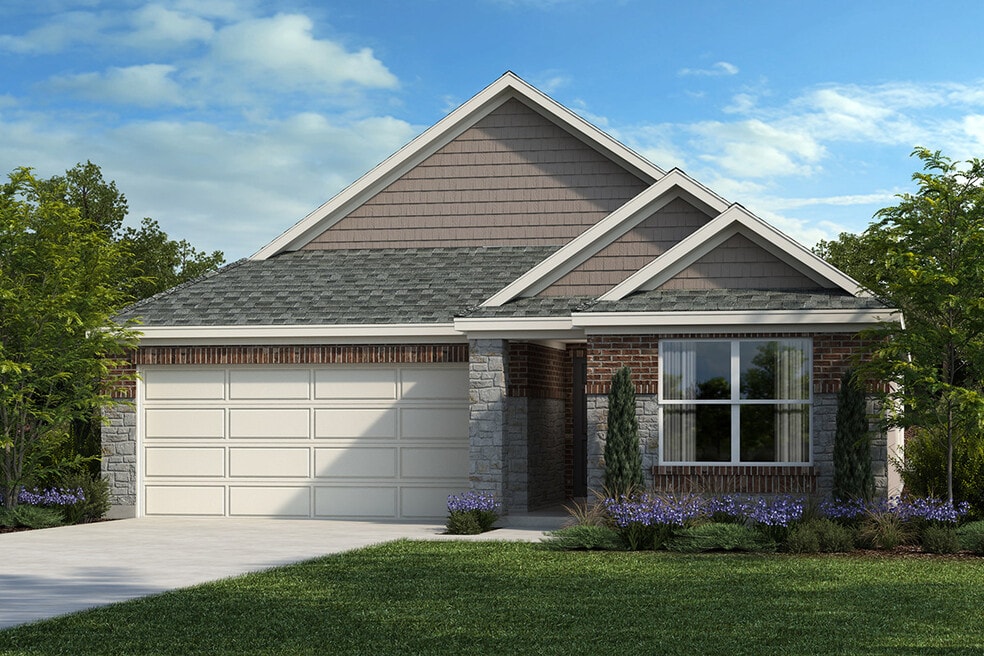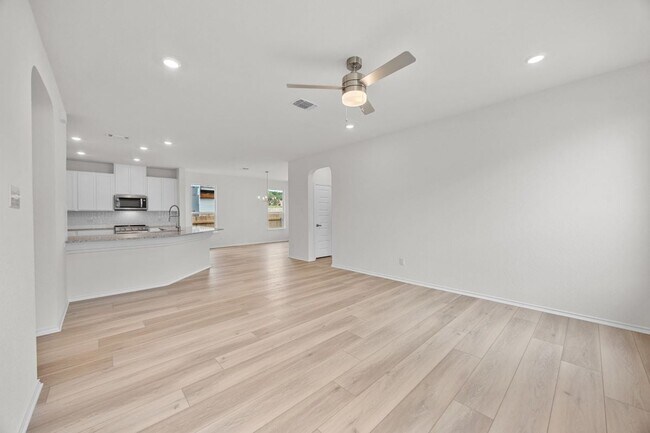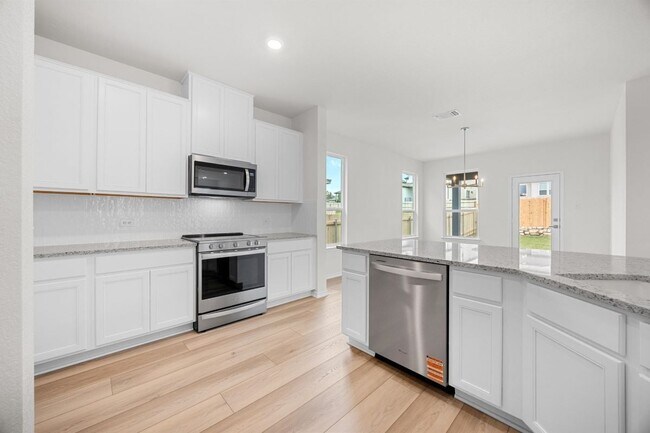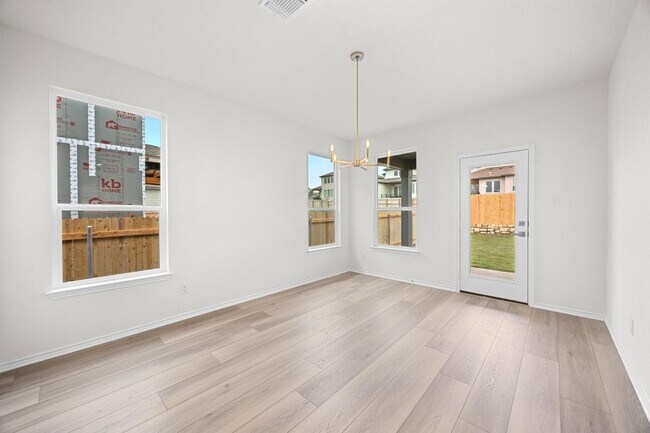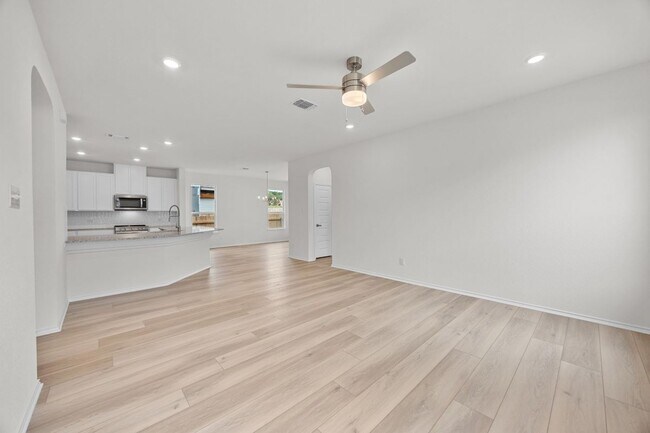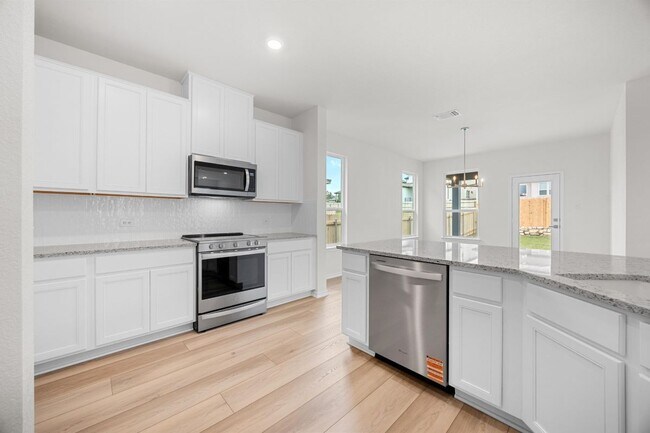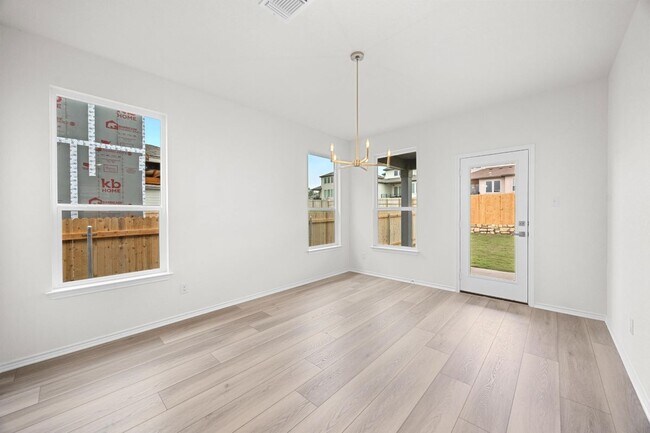
Estimated payment $2,011/month
Highlights
- New Construction
- Green Certified Home
- 1-Story Property
- Covered Patio or Porch
About This Home
We make it easy to view our move-in ready homes with self-guided tours! Ask your sales counselor for more information, so you can see this beautiful, single-story home, which showcases an open floor plan with stylish luxury vinyl plank flooring and a spacious great room and dining area for gathering and entertaining. The modern kitchen boasts flat-panel upper cabinets, Dallas White granite countertops and sleek tile backsplash. Retreat to the primary bedroom, which features plush carpeting, a walk-in closet and connecting bath that offers a dual-sink vanity, Silestone countertops and luxurious walk-in shower with tile surround. Additional highlights include an ecobee3 Lite smart thermostat, Sherwin-Williams interior paint, Moen fixtures and ceiling fans at great room and primary bedroom. Unwind outside on the covered back patio.
See sales counselor for approximate timing required for move-in ready homes.
Sales Office
| Monday |
10:00 AM - 6:00 PM
|
| Tuesday |
10:00 AM - 6:00 PM
|
| Wednesday |
10:00 AM - 6:00 PM
|
| Thursday |
10:00 AM - 6:00 PM
|
| Friday |
12:00 PM - 6:00 PM
|
| Saturday |
10:00 AM - 6:00 PM
|
| Sunday |
11:00 AM - 6:00 PM
|
Home Details
Home Type
- Single Family
Parking
- 2 Car Garage
Home Design
- New Construction
Bedrooms and Bathrooms
- 3 Bedrooms
- 2 Full Bathrooms
Additional Features
- 1-Story Property
- Green Certified Home
- Covered Patio or Porch
Community Details
- Property has a Home Owners Association
Map
Other Move In Ready Homes in Retreat at San Gabriel
About the Builder
- 136 Elm Ridge Way
- Retreat at San Gabriel
- Retreat at San Gabriel
- Retreat at San Gabriel
- 140 Elm View Dr
- 808 Crescent View Dr
- 116 Elm View Dr
- 140 Scenic Hills Cir
- 136 Scenic Hills Cir
- 224 Scenic Hills Cir
- 800 Crescent View Dr
- 228 Scenic Hills Cir
- 10913 Vista Heights Dr
- Crescent Bluff - Freedom Series
- Crescent Bluff
- Crescent Bluff
- 325 Crescent Heights Dr
- 131 Estate Hills Dr
- 216 Crescent Heights Dr
- 109 Estancia Way
